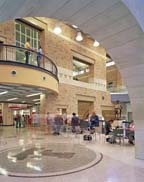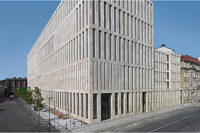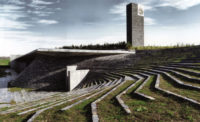

“This project utilized modern techniques to recapture ancient Mayan architecture,†said Tamara Christian, Coverings' show director and president of National Trade Productions. “It's a clear demonstration that stone has been a premier building material for thousands of years, both in terms of practicality and aesthetics. The Prism award is a testament to the craftsmanship, sophistication and flair that natural stone can add to any building project.â€
The competition was coordinated by The Marble Institute of America (MIA), the stone industry's leading professional association, and Architectural Record magazine. An independent panel of judges assembled by Architectural Record and MIA evaluated the entries based on creativity in design and excellence in implementation. Judges included: Ron Reed, Westlake Reed & Leskosky; Dick Fleischman, Richard Fleischman & Partners; Stephen J. Bucchieri, Bucchieri Architects; and Jack Alan Bialosky Jr., Bialosky & Partners Architects.
“These winning designs represent the incredible diversity and versatility of natural stone, demonstrating that it has endless applications and possibilities for architects and designers,†said Gary Distelhorst, CAE, executive vice president of the MIA. “With its stylish and distinctive look, stone is a perfect choice for any installation.â€
Sponsoring organizations of Coverings are ASCER (Spain's Ceramic Tile Manufacturers Association), Assopiastrelle (Association of Italian Ceramic Tile and Refractories Manufacturers), CTDA (Ceramic Tile Distributors Association), NTCA (National Tile Contractors Association) and TCA (Tile Council of America).
The co-sponsors of Coverings include: the Marble Institute of America, American Institute of Architects (Orlando Chapter), the Associazione Italiana Marmomacchine, The American Society of Interior Designers (Florida South, Florida North and Florida West Coast), the Construction Specifications Institute (Greater Orlando Chapter), International Interior Design Association (Florida Chapter), the Terrazzo Tile and Marble Association of Canada, the Tile Contractors' Association of America and the Tile Heritage Foundation.
Grand Prize Award
Maya House, Paul Lamb Architects
Led by Paul Lamb of Paul Lamb Architects, Continental Cut Stone and Escobedo Construction, the “Maya House†is an accurate replication of ancient Mayan architectural style and technique. To create an authentic Mayan look, the designers used hand-chiseled textures and a mortarless “zero†coursing technique, which is a modernized version of the Mayan “low-lift†construction. The team also developed a method for cantilevering stone treads from a concrete shaft wall to create a stone stairway with an open exterior. The variety of Texas limestone presented diversity and richness typical of Mayan architecture.
Residential Category -- Award of Merit
Shadow House -- Tilted Stone Courtyard, Antoine Predock Architect PC
Architect Antoine Predock designed the “Shadow House -- Tilted Stone Courtyard,†and Kenderdine Construction installed the stonework. The courtyard is paved in Antique Salmon granite that once formed the alleys and roads of medieval villages in South China. Salvaged from the Three Rivers Gorge Dam project, the granite reflects centuries of history -- traffic and vegetation -- giving the entire property a rustic, lived-in look while simultaneously addressing the modern search for green building components.
Commercial Category -- Award of Merit
Royal Bank of Scotland, DMJM Rottet
The architectural firm DMJM Rottet, led by Kelie Mayfield and Ellyn Wulfe, implemented the overall design of the Royal Bank of Scotland. The project team included: architect Lauren Rotter, FAIA; designer Kelie Mayfield; contractor Basic Builders, Inc.; and installer Architectural Floors. The project is characterized by the striking use of stone, emphasizing its sharp linear properties while maintaining harmony with the rest of the interiors, creating an aesthetically appealing, integrated effect throughout the design.
Institutional Category -- First Prize
Texas Tech University, Holzman Moss Architecture
Led by architect Malcolm Holzman and contractor Brazos Masonry, Inc., this project used over 42,000 square feet of 270 million-year-old fossilized Lueders limestone from Texas Quarries to create patterns, shade and shadow in the wall surfaces and two geometrically unique stone pavilions with large-glazed areas. The two types of stone selected feature a light-colored, fine-textured limestone composed of millions of seashell pieces compacted together. The stones also feature the “Turkey Track†pattern, which is believed to have been produced by trace fossils that preserve the evidence of past animal activity.
Institutional Category -- Award of Merit
Sultan Qaboos Grand Mosque, Bramco W.L.L.
Led by Kanika Dewan and a project team including Quad Design architects, designer/contractor Bramco, W.L.L. and Natural Stone Depot, this project features a wide range of different techniques and striking color patterns, which together create an arresting unified design.

