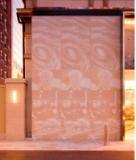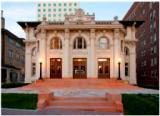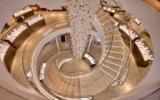
A range of stone materials were utilized for the historic restoration/renovation project that would become O.C. Tanner Flagship Jewelry Store in Salt Lake City, UT. At the building's east elevation, a brick exterior was replaced with large 1,800-pound honed slabs of Valders Buff limestone from Valders Stone & Marble, Inc. in Valders, WI, which surround a glass curtainwall.
Able to naturally complement the stone color of an historic building in Salt Lake City, UT, Valders Buff limestone from Valders Stone & Marble, Inc. in Valders, WI, was also fabricated to match different finishes throughout the exterior of a restoration project that would become O.C. Tanner Flagship Jewelry Store. Additionally, the company's Valders Dove White dolomtic limestone was used for the interior redesign.
Originally built in 1906 as a city library, the building added a brick addition in 1961, when it was converted into a planetarium. In 2003, the planetarium relocated, and the building -- listed on the National Register of Historic Places -- was left vacant. O.C. Tanner Company, a multi-million dollar company known for making jewelry as well as awards for the Olympics, decided to purchase the building in 2003. It made a commitment to the city of Salt Lake City to restore the building to its original size, structure and splendor.

The limestone surrounding the glass curtain wall measures 4 feet, 4 inches x 3 feet, 6 inches x 2 feet and 4 feet x 2 feet, 6 inches x 2 feet, and was laser etched by Catherine Shuman of Decoro Art Stone in West Jordan, UT.

The project also addressed the main entrance on the other side of the building. In this area, the existing locally quarried historic limestone facade was removed, restored and then reinstalled.
Exterior renovation
From the very beginning, O.C. Tanner Company's plan was to create a building that would embrace its past while also looking ahead to the future. "Achieving a tasteful and subtle merging of past and present in this new entrance was one of the owner's key requirements, and much research and due diligence was performed to ensure its success," said Michael Schumacher of Valders Stone & Marble, Inc.Some of the most dramatic new stonework can be found at the building's east elevation. In replacing the brick used for the 1961 renovation, large 1,800-pound slabs of Valders Buff limestone -- some measuring 4 feet, 4 inches x 3 feet, 6 inches x 2 feet, while others measure 4 feet x 2 feet, 6 inches x 2 feet -- were honed and then laser etched by Catherine Shuman of Decoro Art Stone in West Jordan, UT, to make up this area, surrounding a glass curtainwall. "Because there were no historic photos documenting the east elevation's original architecture, a new limestone front [for this area], which literally reflects the building's history, was designed," said Schumacher. Images were etched to illustrate the facility's past functions as a library and a planetarium, and they also detail its current use. "A scene from the library anchors the building, an image of the m101 galaxy adorns the limestone tops, and a portrait of O.C. Tanner symbolically unites the images in the center," Schumacher said.
According to Schumacher, the size of the laser-etched slabs make this entrance the largest laser stone etching project in the world. In addition, placing the images on the exterior limestone cladding was among the most challenging aspects of stonework. "This was accomplished by the technology of laser etching using a screened process and adding a white pigment stain in the resulting depressions," said Pett.

The limestone pavers have a thermal finish and extend all the way around the front.
Historic restoration
In addition to the installation of a new entrance at the east elevation, the project also addressed the main entrance on the other side of the building. In this area, the existing locally quarried historic limestone facade was removed, restored and then reinstalled. "Much of the stone from the demolition phase was salvaged and restored so that it could be installed at the upper level of the east elevation," said Schumacher. "Matching the cross-hatched and combed finishes of the historical stone presented a unique challenge both when restoring the historical pieces and fabricating new pieces to replace those damaged beyond repair."Furthermore, whatever was not able to be re-salvaged was replaced with Valders Buff limestone, which was given a "custom finish." "We tried to produce the texture of what was already on site," said Schumacher. "We didn't bushhammer it, but it's somewhat grooved then antiqued to keep it with the original."
Moreover, this area features Valders Buff pavers that have a thermal finish. Zimbabwe Black granite from Caffall Tile of Salt Lake City, UT, is integrated with the limestone, and the collective stone paving extends all the way around the front. Visitors can then further approach the entrance doors through the use of a staircase made of locally quarried Heber Red sandstone, supplied by Delta Stone in Heber, UT. "Local Heber Red sandstone was used to replace the original historic front stairs and restoration of the original foundation," said Pett, adding that it was a color match to the historic stairs.
Valders Buff limestone is additionally carried onto the walls that make up the parking structure. The material is further utilized for exterior details such as tapered copings, radial panels and profiled accents. Pett noted that much of the exterior selections for Valders Buff limestone came due to the color match of the original as well as its strength and durability.

Paving made of Valders Buff limestone and Zimbabwe Black granite lead to the entrance of this historic landmark. The main exterior staircase features locally quarried Heber Red sandstone, which was a close color match to the original exterior staircase.
A redesigned interior
Following the renovation and restoration work of the exterior, the interior was planned to be completely redesigned into a contemporary jewelry store. It incorporates approximately 1,200 square feet of natural stone on the floor.Keeping in mind the owner's desire of making this "America's Most Beautiful Store," a three-story spiral staircase made from Valders Dove White limestone surrounds an elaborate chandelier fixture, creating a glamorous look for the interior. Additionally, the same material is carried onto other areas of the interior for flooring.
According to Pett, the radius stair treads range in sizes of 1 foot, 6 inches x 4 feet, 6 inches x 6 inches, while other areas on the interior flooring range in sizes of 1 foot, 10 inches x 1 foot, 3 inches x 2 inches.

The interior of the building was planned to be completely redesigned into a contemporary jewelry store. Keeping in mind the owner's desire of making this "America's Most Beautiful Store," a three-story spiral staircase made from Valders Dove White limestone surrounds an elaborate chandelier fixture -- creating a glamorous look for the interior.
A rewarding completion
Completed in September of 2009, the total renovation took close to two years. Initially having a $4 million budget, the end results came to $25 million on just the renovation alone. "The drive behind O.C. was to really build America's finest jewelry store," said Schumacher, who added that his company supplied over 600,000 pounds of Valders limestone for the interior and exterior. "It was very humbling to be a part of something so rich in history at Salt Lake City. It was an honor for us to work on and be able to match a [stone] color so many miles away. We have done other restoration [work], but nothing of this grandeur. It's such a showpiece -- an artistic gem in the middle of the city. It was great to be a part of. We're really all sharing on the successful completion of the project."The store has received a Tucker Award from the Building Stone Institute as well as an award from the Utah Heritage Foundation, and it is in competition for other honors as well.

Approximately 1,200 square feet of the same stone was also used as interior flooring.
O.C. Tanner Flagship Jewelry Store
Salt Lake City, UT
Owner: O.C. Tanner Company
General Contractor: Big-D Construction, Salt Lake City, UT
Architect: MJSA Architects, Salt Lake City, UT
Stone Supplier: Valders Stone and Marble, Inc., Valders, WI (limestone); Delta Stone, Heber, UT (sandstone); Caffall Tile, Salt Lake City, UT (granite)
Stone Installers: Kepco+, Salt Lake City, UT (wall panel installation); Child Enterprises, Springville, UT (restoration of building facade, water table repair and parking structure stonework); Caffall Tile & Marble, Salt Lake City, UT (exterior stone paving, curbing, wall copings, etc.); Millcreek Tile & Stone, Salt Lake City, UT (interior stone tile)
Stone laser engraving: Decoro Art Stone, West Jordan, UT
Salt Lake City, UT
Owner: O.C. Tanner Company
General Contractor: Big-D Construction, Salt Lake City, UT
Architect: MJSA Architects, Salt Lake City, UT
Stone Supplier: Valders Stone and Marble, Inc., Valders, WI (limestone); Delta Stone, Heber, UT (sandstone); Caffall Tile, Salt Lake City, UT (granite)
Stone Installers: Kepco+, Salt Lake City, UT (wall panel installation); Child Enterprises, Springville, UT (restoration of building facade, water table repair and parking structure stonework); Caffall Tile & Marble, Salt Lake City, UT (exterior stone paving, curbing, wall copings, etc.); Millcreek Tile & Stone, Salt Lake City, UT (interior stone tile)
Stone laser engraving: Decoro Art Stone, West Jordan, UT