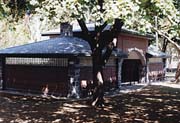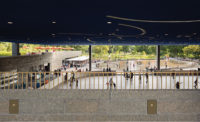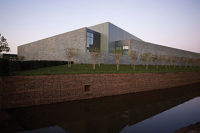
This past spring marked the opening of the renovated 10-acre Grover Cleveland Park in Ridgewood, Queens, NY, which includes a playground and a ball field. When the park originally opened on July 1, 1924, it was called the Anawanda Park, and in 1938 it was renamed after the former president of the U.S., Grover Cleveland. The park features a communal building which houses a comfort station and a breezeway leading to a multi-purpose room, which are clad in granite and brick, and contain a slate roof.
According to Architect Richard Robbins from the New York City Parks Department, the goal of the design was to “make the building aesthetically pleasing and attractive to visitors of the park.†Robbins added that the idea was to create a traditional building with contemporary lines -- a classical park design.
Over 1,000 square feet of Corinthian granite -- supplied by The StoneYard in Littleton, MA -- was used for the arches, pilasters, bases, sills and the chimney of the building.
The architects chose granite because it is such a rich material. “Since it is for a public works, I wanted to use a durable stone,†said Robbins, who enjoys working with stone in general. “We explored several types of granite before deciding on Corinthian, but I knew I wanted to use granite all along.†Seventy percent of the granite is comprised of rough square and rectangular pieces, while the remaining stone is in an ashlars natural finish.
For the roof, Robbins chose to use slate in mixed colors: 45% Semi-Weathering Gray, 40% Semi-Weathering Gray-Green and 15% Royal Purple from the Evergreen Slate Co. in Granville, NY. According to Jo Anne Baker, the company supplied 33.60 squares of 16-inch random pieces of slate in a 1â„4-inch thickness. “Every piece of our Vermont slate is specially made to order,†said Baker. “Blocks of stone are quarried from the ground, sawn to a block, and then hand split with a hammer and chisel to a specific thickness. Then each piece is trimmed to size, and finally punched for nail holes. When the load of slate was ready to go, it was delivered on a flatbed truck to the jobsite and then off loaded by the contractor (ACC Construction Corp.) with a forklift.â€
Robbins feels that installation of the arches -- clad in StoneYard Corinthian granite --was the biggest challenge. “The workers made a wooden template of the arch and installed it,†he said. “Then, they set the stone onto it, and after it dried, they removed the template, and did the same thing on the other side. It was really interesting.â€
Jack Bilinski from Stone Age Construction of New York, NY -- the installers on the job -- agreed about the arches being a complex task. “Each piece was connected with stainless rods and suspended from the ceiling beams,†he said. “It was difficult because of the shape of the scaffolding and the heavy weight of the stones.†He reports that all of the stonework was installed in five weeks with four masons on the job.
David Croteau from The StoneYard in Littleton, MA --who also supplied the Bluestone for the project -- said that some pieces were precut to size, while others were specially fabricated onsite -- the arches were field trimmed. Croteau feels that overall the project was straightforward, and ran smoothly except for a few small problems. “We had to modify the shop drawings,†said Croteau. “The lengths of granite for the bands around the building changed from 48 inches to 36 inches. The pieces were so thin -- only two inches thick -- and really long, we had trouble keeping them together. That is just the nature of the material.â€
They also provided about 1,400 square feet of grayish/blue StoneYard Bluestone in a natural cleft finish, which was used for the breezeway and the flooring between the two arches. The pieces were 2 1â„2 inches thick in various sizes, including 12 x 12, 12 x 24, 18 x 18, 24 x 24 and 24 x 36 inches. They also supplied StoneYard Corinthian granite veneer, some in an ashlar cut finish and the rest in rough square and rectangle cut -- both stones ranged from 3 to 5 inches thick. StoneYard Corinthian granite stones with a rocked face and thermalled-exposed edges were used in various sizes for the bases, banding, chimney caps, keystone and arches. According to Croteau, the StoneYard provided over 120 tons of stone blocks to create 40 tons of finished dimensional stone for this project.
Robbins said that the most frequent comment about the building is that it should be located in Central Park. Renovation of the park began in 2002 and opened to the public this past spring.

End box
Grover Cleveland ParkQueens, NY
Architect: Richard Robbins, New York City Parks Department of Architecture, New York, NY
General Contractor: ACC Construction Corp., New York, NY
Stone Installer: Stone Age Construction, New York, NY
Stone Suppliers: The StoneYard, LLC, Littleton, MA (Corinthian granite, Bluestone); Evergreen Slate Co., Granville, NY (slate)

