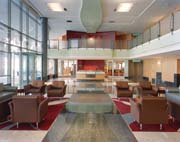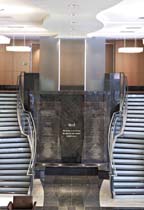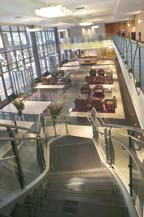

“We were creating a new signature facility, representing unparalleled care to the community,†said Robert Berry, Jr., AIA, LEED, principal at RTKL of Baltimore and lead project designer. “It had to have the technological advances of the medical professionals and present a warm inviting and healing environment. It is a facility for sick patients. From that -- particularly the warm and healing part -- we were always considering stone, particularly in the lobby.â€
A challenging selection process
After viewing numerous stones, the design team chose five types of granite and one marble for the project. The granite palette consisted of Bianco Romano, Blue Pearl, Carnelian, Mesabi Black and Verde Maritaka, which were all supplied by Cold Spring Granite Co. of Cold Spring, MN. Irish Connemarble was supplied by Walker Zanger. The stone was combined with wood and glass, creating an elegant and modern lobby area.“The most challenging aspect was selecting a few of the stones,†said Berry. “We ended up with five different [granites] that we wanted to use. Finding the balance between the color was the most challenging part. If it had been two or three [stones], it would have been easier. We went through many greens. I can't even begin to tell you how many.â€
The architect described the lobby as a linear space. “Due to the length, we were trying to create points of interest,†he said. “There is an information desk at one end and a donor wall area with a curved staircase that wraps around at the other end. We wanted to visually connect those two [elements].â€
Berry explained that the stone selection process was further complicated because the design team had to find an appropriate color and textured granite for the donor wall. “There was frosted glass on the wall with donor names etched in it,†said the architect. “The hue in the green had to match the Blue Pearl and other adjacent stones, and function as a backdrop for the wall as well.â€

Providing a “soft†touch
Bianco Romano granite was employed for the majority of the field of the floor. In areas such as the revolving entry doors, Carnelian granite was used. This material, along with Mesabi Black, also forms borders in the floor pattern. Connecting the two main focal points of the space -- the reception desk and donor waterwall -- is a subtle curved pattern resembling a serpentine. Blue Pearl granite comprises the exterior of the stripe, while the interior curved shape is made of Verde Maritaka.“The curve was introduced to impart visual hierarchy to the very linear lobby,†said Berry. “It is the visual connective device of two elements in the lobby, which leads to the sacred space [that is the donor wall]. The curve is also picked up on the staircase and ceiling treatment. It gives a soft feeling.â€
The floor pieces ranged in size from 6 x 4 feet to 4 x 4 feet. “We also had 12- x 12-inch tiles of Blue Pearl that we used for the pool of the donor wall,†said Berry. All of the tile was installed with Mapei adhesives.
A symbolic stone
Before it was decided to use Verde Maritaka for the donor wall, some thought was given to using Irish Connemarble. “The Sisters have an affiliation with Irish Connemarble,†said Berry. “They wanted it somehow incorporated [into the design]. They wanted it on the donor wall, but it is very textured. It is rare, and you can't get large quantities providing a consistent texture. It can range from olive green to pea green. It just wasn't suitable. We considered using the marble on stair treads around the donor wall, but it was cost prohibitive. There was also the concern of stepping on it. We scaled back how much we used, and used it for accents in the elevator cabs.â€According to Berry, the Sisters of Mercy were adamant about using the marble. “There's a plaque in the elevator lobby that explains the meaning and how significant the stone is to the Sisters of Mercy,†he said. The architect further explained that Sister Helen Amos, a member of the Sisters of Mercy and Executive Chair of the Mercy Health Services Board of Trustees, together with the executive staff, met with the design team several times to discuss final material selections for the new expansion building. “Sister Helen had a very high level of input,†said Berry. “She was very involved.†Additionally, the design team also met with a building committee on four or five occasions.
The installation team was on site for about four months, according to Project Manager Robert Benedetti of Pagliaro Brothers Stone Co. in Upper Marlboro, MD. On average, there were 15 workers in the crew.
Meeting the deadline was the most challenging aspect for the installers, said Benedetti. “Basically, it came down to crunch time,†he said. “There was a gala opening that was scheduled. We pretty much worked overtime. We were working at the same time that Hurricane Isabella was coming through. The power went out, so we had to get a generator and worked through the night. We had to keep going because of the dedication.â€
Benedetti also explained that the owner of the facility had originally purchased the donor wall from another company, but in the end, had some difficulties. “We took over,†he said. “We bought the slabs and fabricated it in two and a half weeks.â€
In total, the design process for the 127,000-square-foot Harry and Jeanette Weinberg Center was completed in nine months, and construction took approximately 16 months. The facility officially opened in September of 2003. “The feedback has been nothing but positive,†said Berry. The new medical center will house the women's health and radiation oncology operations of the adjacent Mercy Medical Center. The expansion project was funded in part by The Harry and Jeanette Weinberg Foundation, whose $10 million donation represents the largest single philanthropic contribution the medical center has received to date.
“In this impressive new facility, every center of Mercy's program -- breast care, gynecology, reconstructive surgery and more -- is nearly double its original size,†stated Thomas R. Mullen, Mercy president and CEO. “There is clearly a growing need for health care services downtown, and Mercy has expanded to meet those needs. We have always offered patients the finest in women's health care services. Now we have a fitting setting for these services, a center expressive, metropolitan architecture and a healing ambiance that powerfully conveys the caring mission of The Sisters of Mercy.â€

End box: The Harry and Jeanette Weinberg Center, Mercy Medical Center, Baltimore, MD
Architect: RTKL, Baltimore, MDStone Suppliers: Cold Spring Granite Co., Cold Spring, MN (granite); Walker Zanger, Sylmar, CA (marble)
Stone Fabricator: Pagliaro Brothers Stone Co., Upper Marlboro, MD (donor wall and fountain)
Stone Installer: Pagliaro Brothers Stone Co., Upper Marlboro, MD
