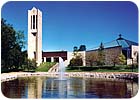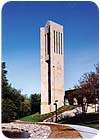
The new carillon tower on the campus of St. Hugo of the Hills Catholic Church in Bloomfield Hills, MI, was recently designed using limestone to complement the existing church on campus. According to Anthony Gholz, Jr., AIA, NCARB, Vice President and Director of Architecture for DiClemente Siegel Design Inc. of Southfield, MI, the owner wanted a tall soaring carillon tower comprised of stone. “I conceived of the project as a single block of stone, from which the functional spaces have been carved out,†explained Gholz. “The remains of the block are pooled at the bottom of the tower as a broken stone plinth.â€

Gholz said that the owners originally wanted to use granite to match the church's stone altar, but they were eventually convinced that the limestone was more compatible with the exterior of the existing church. “As an architect, I wanted a stone that had a presence from a distance, but also had detail up close,†said Gholz. “An integral part of the design from the beginning was bringing the people to and through the tower to a small contemplative space on the south which overlooks the valley to the church's original stone chapel in the distance.â€

Gholz said that two challenges arose while constructing the tower. “The biggest challenge regarding the stonework during design was determining the thickness and size of panels for various locations on the tower,†he explained, adding that a lot of discussion took place between the architect, engineer and the stone supplier. “During construction, [the challenge] was getting the crane to the site through the flood plain via a specially constructed road, and coordinating stone installation on a very restricted site - on a hill between an occupied church and the flood plain.â€

According to Pamela K. Mayfield of Mankato Kasota Stone, Inc., the company supplied 8,000 square feet of Fleuri Grey limestone, and the majority of pieces ranged from 3 feet to 3 feet, 6 inches. Mayfield also said that some specially fabricated pieces were required for the tower. “There were some very unique angles on the tower,†she said. “There were also some unique 'Cross' carvings on the project.â€
The stone supplier said that the project was very straightforward on her end. “The bell tower itself is not only very beautiful, but it complements the existing church,†she said. “Our Grey material was specified for its natural ability to oxidize and transform into a buff color.â€

Additionally, the site was redesigned with new landscaping consisting of low spreading evergreens set in a crushed stone base that matches the tower stone. The terrace area at the base has a glass guardrail, stone benches and brick paving to match the existing church.
Construction of the tower began in April of 2004 and substantial completion occurred in June 2005.

St. Hugo of the Hills Catholic Church
Carillon Tower
Bloomfield Hills, MI
Architect:DiClemente Siegel Design Inc., Southfield, MIGeneral Contractor: Barton Malow Co., Oak Park, MI
Stone Supplier: Mankato Kasota Stone, Inc., Mankato, MN
All photos by Beth Singer