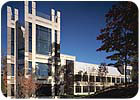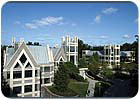
In August of 2005, Rubenstein Hall - a second facility that was built as part of the Terry Sanford Institute of Public Policy at Duke University in Durham, NC - opened to students. While local Duke Stone, which is used throughout campus architecture, was utilized for walls in front of the building, German limestone was integrated with cast stone for much of the exterior facade.
It is a long-standing tradition on the campus of Duke University in Durham, NC, to build with “Duke Stone,†a local material with inherent characteristics of the surrounding region. Originally built in 1924, the school's architecture remains in pristine condition, and careful thought and planning goes into the development of new structures to uphold the standards that were set long ago. The richness of the stone and the quality masonry craftsmanship reflect Duke University's stately image. Recently, the college campus has experienced a flourish of building activity, including the construction of a second facility for the Terry Sanford Institute, which was designed by ARC / Architectural Resources Cambridge of Cambridge, MA. And while Duke Stone played a part in the design, German limestone added to the overall aesthetic of the building - blending seamlessly with the campus architecture.

The limestone, which was chosen for budget reasons, was cut into pieces that average 1 x 2 feet with a thickness of up to 4 inches.
The architectural firm was initially commissioned in 1989 to design the Terry Sanford Institute of Public Policy, and the first building was built in 1994. The second facility and current project - named Rubenstein Hall and standing two stories tall, spanning 46,000 square feet and holding 195 occupants - was designed to house office space, a conference room, classrooms, a computer cluster, the Institute's resource library and workspaces for research programs.
“The old buildings [on campus] are done with Duke Stone,†explained the architect. “Duke Stone is in limited supply and expensive. We used it for stone walls in front of the building. There was no reasonable way to use Duke Stone for the entire project. Our goal was to emulate the use of Duke Stone.â€
According to Reeder, the first building designed by the firm for the Terry Sanford Institute features a pre-cast system with German limestone panels. “The limestone was a couple of inches thick,†he said. “The panels were put in place and hung on a steel frame behind them. Where the stone turns the corner, the pieces overlap each other - built out of masonry that was put in place after the pre-cast system and limestone panels were in place.
“At the time, it appeared to be a reasonably efficient way to integrate German limestone and cast stone and put the building together,†the architect went on to say. “When it came time for phase two, it was a too expensive way to build a building.â€
But even though budget played a large factor in material selection, the design team fully intended to keep the architecture of Rubenstein Hall consistent with the existing structure. “For the second building, we were seeking a more economical way to achieve the same feeling as the first building,†said Reeder. “We didn't want to lose the character, and we still wanted to use German limestone again. We [originally] chose German limestone because we were looking for color quality - in value and lightness and darkness - and the range of colors that exists in Duke Stone.â€
Reeder explained that for the first phase, representatives from Duke Univeristy went to visit the quarry. “They thought it was a good match with the Duke Stone,†he said. “That's the reason for using it.†The limestone was quarried and supplied by Carl Schilling Stoneworks, which has U.S. offices in Vermont and New York.
To minimize cost, the limestone was cut into pieces that, on average, measured 1 x 2 feet and 4 inches thick. For a unique texture and finish, “roughbacks†were used, which are the outside slab of the raw block. “Since they were not cutting big slabs of the limestone, we could use smaller scrappy pieces,†said the architect, adding that each roughback piece was machine cut to exact size and installed rough side in for a smooth exterior surface. “Basically, we were generating custom-made blocks, so the building was built a stick at a time and a piece at a time.â€
For areas of Rubenstein Hall that spanned a larger area - such as the space near the windows - cast stone was used. “Stone pieces integrate themselves with pre-cast concrete,†said Reeder. “The pieces were secured with brick ties attached to a steel frame.â€

The architectural firm, ARC / Architectural Resources Cambridge, was initially commissioned in 1989 to design the Terry Sanford Institute of Public Policy, and the first building was built in 1994 (pictured left). Rubenstein Hall - the second facility - was designed to house office space, a conference room, classrooms, a computer cluster, the Institute's resource library and workspaces for research programs (pictured right).
A skillful installation
Reeder worked on the design of Rubenstein Hall along with Project Architect Katie Archard and Project Designer Been Wang, AIA, also of ARC / Architectural Resources Cambridge. Archard, who was very involved with the stone installation process, explained that the “roughback†pieces got their name because they were leftover pieces from stone extracted and cut away from a larger block source. “The back sides of these pieces were truly rough and uneven surfaces,†she said.The project architect continued to explain that the depth of the pieces varied from 3 to 4 inches. “But, some were as little as 2 inches in depth,†she said. “We had to cull away the thinnest pieces,†as consideration had to be given to whether or not the unevenness would create problems with bearing and anchoring, according to Archard. “Sometimes, we got roughbacks that were closing up the cavity space,†she said. “There were concerns that it was too close to the back-up wall surface.â€
Variation in the color of the limestone pieces was less of a concern for the design team. “Shipments were coming that had already been handpicked,†said Reeder. “It was a lot easier to work with when we could cut the stone down to smaller pieces. The original building had organic material in the stone. It left some pits and voids in the surface texture. We first had to do some touch-up. We used an epoxy base. It worked out all right, and in 15 years, it has held up fine. With the second building, the fissures were cut out.â€
Work on Rubenstein Hall began in March of 2004, and the building opened in time for the beginning of the fall semester in August of 2005. Because of the thoughtful planning and design that went into building the new addition to the Terry Sanford Institute, the architects are pursuing LEED certification for the structure.
Rubenstein Hall, Terry Sanford Institute of Public Policy, Duke University, Durham, NC
Architect:ARC / Architectural Resources Cambridge, Cambridge, MAGeneral Contractor:Clancy & Theys Construction Co., Raleigh, NC
Stone Quarrier / Supplier:Carl Schilling Stoneworks, Vermont and New York
Stone Installer:Brodie Contractors, Inc., Raleigh, NC
