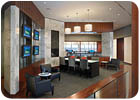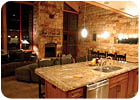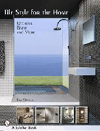
With interior design, whether the space is a large corporate office or a small-scaled residence, it is important for architects and designers to combine functionality with aesthetics, and often this concept is generated through the use of stone and tile materials. The limitless amount of product choices on today's market enables these spaces to be practical in use, while still being unique and pleasing to the eye.
Often, when one thinks of interior stone and tile applications, our thoughts generally gear towards a kitchen or bath design. Countertops and vanity tops, tub surrounds, shower walls and backsplashes are all common areas that homeowners look to incorporate stone and tile, but designers and architects today are pushing for more unique applications like feature walls, columns and staircases.
When trying to adhere to a certain budget, stone and tile applications can be limited to mosaic pieces and small areas, but more and more, because of the longevity and durability of these products, architects and designers are using the material from floor to ceiling in a wider variety of installations throughout a space.
On that same note, large-format pieces such as 48 x 48 and 24 x 24 inches are growing in popularity, while another recent trend involves the use of long-format tiles is sizes such as 12 x 48, 8 x 24 and 9 x 36 inches. These materials can also help create a specific tone or setting for a space as rough-cut stone pieces can create a rustic look, while marble has the ability to set a timeless feeling for a space.

Creating a rich corporate atmosphere
The Lubert-Adler Real Estate Funds headquarters in The Cira Center is the first new office building to be built in downtown Philadelphia, PA, in more than a decade. And when the company decided to relocate its headquarters to several floors of this signature building, RMJM Hillier was hired to design the space, and natural stone played an integral role.
According to Project Manager Jillian Burgess, the client was looking for a "new office space that would utilize traditional materials in a classic application, but at the same time be comfortable and useful and create a warm and rich atmosphere." "Also, we wanted to be respective of the building, as it is the first new high-rise in the area in at least 10 years," added Mimi Campbell, interior designer. "The building sits on the edge of the city and the glass curtainwall offers views and natural light that everyone can embrace whether inside the building or outside looking in."
In order to meet the design goal, the design team selected Bianco Verde and Verde Marcos marble for various elements of the corporate space. "The traditional material gave the client something very classic with nice clean lines throughout," said Burgess, adding that she considers marble a timeless material.
"The material gives the impression that it is an established, reputable company that clients are dealing with, and also gives the impression of stability," Campbell said.
According to the firm, stone anchors and defines public spaces verses private spaces, as well as highlighting special areas. "There is a view of two stone walls at either end of the space in order to set the perimeters," Campbell further explained.
Verde Marcos marble was used as bookend walls and for pillars on either end of the space. The same material was also implemented for two fireplace surrounds, which can be found in an entertainment area as well as in a private office.
And, in order to create a grand transition from the 28th floor to the 29th floor mezzanine, Hillier designed a stone staircase featuring Bianco Verde for the stairs and tread risers.
"There has been great reaction," said Burgess. "The clients are really happy and talked about getting to see the space as being somewhat of a privilege, particularly in seeing the 29th floor, because the only way to get to it is by going through the 28th."

Celebrating the "geology" of stone
Stone also was a key component for the remodel design of a kitchen in a home in Austin, TX. Being a geologist by profession, it was only logical that the homeowner and his wife chose a selection of natural stone. Various types of travertine and granite were combined to create an elegant yet warm dining/living environment that reflects the residence's Southwestern surroundings.
"Originally limited to replacing the kitchen cabinets, this project soon grew to a total reorganization of the kitchen -- functionally-- and creating a totally new and different aesthetic," said Project Designer Mark Lind of CG&S Design-Build in Austin, TX, which served as the architect and contractor for the project. "It was one that was articulated by the clients as 'clean, simple and modern.'"
The designer went on to explain that the remodel not only involved the kitchen, but also the family/music room, hallway, stairwell, entry vestibule and entry powder room. And because of the homeowner's extensive knowledge of stone, he was very much a part of the material selection process.
"The husband is a geology professor, so he not only selected each type of stone, but he also handpicked each particular slab, and from each slab, exactly which areas to cut from," said Lind. "Given his profession, it was natural to use stone as a finish material."
Travertine tile, which was supplied by Materials Marketing Corp. of Austin, TX, sets the tone of the interior design. The material consists of soft shades of beige, which creates a soothing feel in the space, while its texture provides character and depth. For the walls, Nuvolato Gold travertine tiles -- with a honed and unfilled finish -- were employed. The pieces range in height from 4 to 18 inches.
"The intent was to use alternating sizes to simulate the natural horizontal rock strata in the Austin area," said the designer. "After the travertine tile courses were set up on the walls, a discussion was held about the difficulty of grouting all of the joints without filling all of the natural pockets in the tile that were intentionally left unfilled. It was decided not to grout the joints in the wall tile -- a decision which seemed risky at the time, but after the fact, was clearly the right thing to do."
Complementing the walls, 12- x 12-inch Vintage Classic travertine floor tiles -- polished and filled -- were employed in the kitchen, hallway, entry and powder bath. Moreover, 6- x 6-inch tiles of the same material form a border around the field of the floor.
"The contrast between the angular, hard tile surfaces and the softer curves of the circular, recessed light coves in the ceiling makes for an aesthetically balanced, yet dynamic, environment," said Lind.
In addition to the travertine, the remodel project employed five varieties of granite, which were supplied by Austin Stoneworks. A focal point of the kitchen is a large center island -- featuring a top fabricated from a single 3-cm slab of Volga Blue granite. "Brilliant flecks of bright blue catch the light and make the island seem to shimmer," said the designer.
Further contributing to the sleek look of the kitchen are the additional countertops and top of the message center, which are all made of Emerald Pearl granite with a thickness of 3 cm. Additionally, an entertainment center and a wine center feature tops made from 2-cm granite slabs with a laminated front edge.
In total, it took approximately five months to complete the remodel project. "The reaction to the project has been overwhelmingly positive," said Lind. "The use of travertine tiles on the walls, while perhaps unusual in a kitchen/living application, seems nevertheless to fit right in with all of the other materials -- including five different types of granite. To this day, this project remains one of CG&S's premier designs. Not only are we very proud of it, but we thoroughly enjoyed working with the clients, and we would gladly do so again."

Establishing a functional, yet cozy space
Stephen B. Jacobs Group P.C./Andi Pepper Interior Design also selected stone as well as tile for the design of three bathrooms found in a New York City penthouse, including the master bathroom, guest bathroom and a second bathroom. Designed by Interior Designer Andi Pepper, each space features an array of stone and tile material to help meet the aesthetic goal of designing a functional, yet cozy interior design.
"This extensive penthouse is a 'pied a terre' for [the client] and his family, who use it personally and for business entertaining," explained Pepper, adding that the interior design was meant to be "beautiful, important, impressive, flexible and comfortable."
The walls of the master bathroom are clad in 5/8-inch-thick pieces of Emperador Light tumbled marble mosaics, while polished Gaudi marble tiles were used as an accent material. Furthermore, complementary 24- x 24-inch pieces of semi-gloss Semilevgato porcelain tiles from Floor Gres were used as flooring. "The walls of this room are tumbled mosaic, which is pretty against the bronze and glass end table," said Pepper, adding that Stone Source of New York, NY, supplied all of the material for the space.
Furthermore, the guest bathroom makes extensive use of natural-finished Noisette porcelain tile from Cotto D' Este's Buxy series. The tiles were implemented in 24- x 24-inch pieces for flooring as well as for a field tile on the sidewall. "We were attracted to the soft texture of this porcelain tile," said Pepper. "It is a color and texture that looks like limestone, and is very soothing." Additionally, the feature wall field tile is comprised of beige-colored glass tile from Dynasty Arts' Minibrick Collection, which is distributed by Nemo Tile Co, Inc. of New York, NY.
The flooring throughout a second bathroom features Super White Glacier glass tile in a matte finish, which was supplied by Stone Source, while the wall is comprised of 4- x 6-inch pieces of Ice Green glass tile from Innovative Stone of New York, NY. "We used 4- x 6-inch glass subway tile here because we loved the finish and the color," said Pepper. "It's a watery green that matches the marble in the console." Further enhancing the space, the countertop features a 3/4-inch-thick slab of Jade Bluffs marble, which was supplied by Coverings, Etc. of New York, NY.
"The contemporary interior is chromatically neutral, but also warm," the designer explained. "The palette is [comprised of] soft, warm tones in many textures, including whites, off-whites, camel and ecru."

Blending with the mountainside
Sitting at an altitude of almost 10,000 feet on the mountainside of Angel Fire village in the Moreno Valley of New Mexico, is a 2,600-square-foot rustic-looking stone house designed to blend in with its environment. For homeowner Scott Lardner, who is also the president of Rocky Mountain Stone Co. -- a stone supplier and installer located in Albuquerque, NM -- natural stone was an obvious material choice for the design of his family's "second home."
When considering the location of the residence, Lardner said two design goals came to mind. "The two primary design considerations were to bring the outdoors into the house, as well as to capture the incredible views of the lake and valley below," he said.
With this in mind, Lardner selected Navajo Gold travertine -- quarried and fabricated by New Mexico Travertine, the sister-company of Rocky Mountain Stone Co. -- as the main building material. The material was used for several walls of the home, as well as for a floor-to-ceiling fireplace surround in the living room area. To complement the material, patterned Turkish Ivory travertine from Marme, Inc. of Houston, TX, was applied as flooring throughout the main level of the home as well as the lower level bunkroom.
"From a design standpoint, we thought the cut ashlar [Navajo Gold] worked with both the cutting edge design and within the mountain/rustic setting," Lardner explained. "And, since we were going to use the native New Mexico travertine for the walls, we wanted a [flooring] material that would go with the travertine, but be neutral in color and also be somewhat rustic to help blend in with the home's setting."
In addition to travertine, Juparana Persa granite from AGM Granite of Austin, TX, was fabricated for an island top as well as the kitchen countertop. According to Lardner, the slab for the island measured 9 x 5 feet with a laminated rocked edge, and weighed over 800 pounds. "It took everyone on the site to get it into place," he added.
Overall, approximately 80 tons of stone were installed both inside and outside the home, with nearly 15 tons implemented for the fireplace alone.
