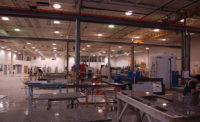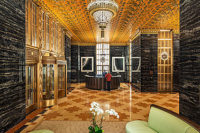In 2014, Grady Burnette, owner of Grady Burnette Builders in Wimberley, TX, was commissioned to build a home, also located in Wimberley, TX. Burnette worked closely with Jack Carson, an architect at Carson Design, in Austin, TX, who also happened to be the homeowner.
“The design intent was to connect interior and exterior spaces, and take advantage of the exterior views and have all the spaces flow between them,” Carson explained. “The house sits high atop a bluff that overlooks the Texas Hill country that includes ravines that feed into a large valley. With the surrounding land there is no view of any other buildings. This land is all left in its natural state with native trees and rock formations.”
The 7,302-square-foot, six-bedroom home sits on 50 acres where there is no need to worry about privacy. The four fireplaces and chimneys are covered in stone on all four sides. Full-height glass walls allow the exterior stone and interior stone to be seen at the same time. This treatment blurs the line between interior and exterior spaces — making them both seem as one space.”
In all public areas of the house, the glass walls allow full view of the valley beyond. The only solid walls are built of stone. There is a large covered outdoor space that is used all year. This includes an outdoor kitchen, dining area and large seating area.
Austin limestone, used on both the interior and exterior of the home, was quarried from the actual location, so no samples were required, and what was available on the land was what was used. “This connected the building to the site,” said Burnette. A total of approximately 1,400 square feet of interior stonework and 3,600 square feet of stone wall on the exterior was used. The stone had a rough cut finish and was cut in random sizes. “With most of the interior and exterior finishes being sleek, smooth and modern, the stone added a natural stronger texture in contrast,” said Burnette.
The builder did come across a few obstacles during the project. “Since the stone chimneys act as a structural component and are surrounded by glass, the stonework had to be closely coordinated with many other trades,” he explained. “In fact, the chimney structures had to be built prior to the steel structure being erected. This presented another layer of complexity, as there were no bearing points to pull from for the chimney structure, or for the placement of embed plates. Careful execution and coordination with other trades allowed this challenge to be met.”
The project was completed the following year, and in the end, everyone’s hard work and dedication paid off. As Burnette explained, “All involved were excited to work on something unique, and everyone who has seen the finished home is thoroughly impressed.”
|
Private Residence Wimberley, TX Architect: Carson Design, Austin, TX Builder:Grady Burnette Builders, Wimberley, TX |









