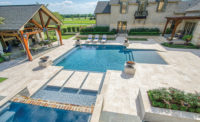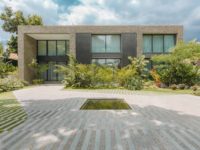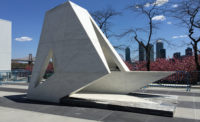With the thoughts of childhood summer camp in mind — when you slept in a screened cabin, heard the noises of the night, felt the changes in weather and awoke at sunrise — architect Tobin Smith set out to create a retreat inspired by outdoor living. “Our objective was to design a ranch house that would allow the family to re-connect with the outdoors and closely follow the cycles of days and seasons, something that often is lost in the hectic pace of day-to-day city life,” he said. “Devices, including gear driven louvers, roll-up canvases and large pocketing glass doors, open and close the structure. A palette of materials suitable for both interior and exterior conditions, including stone, concrete, steel and wood, allow floor, wall and ceiling planes to continue from inside to outside — unifying the carious spaces.” The family camp comprises three kid cabins, a master cabin and a central mess hall gathering space, all linked by screened porches and corridors.
|
Big Tree Camp Texas
Architect: Tobin Smith |
Big Tree Camp is located 75 miles from San Antonio, TX, and its architecture features a Texas quarried, iron-rich, rust-colored sandstone. The same material from the same source is used for both exterior and interior applications, and it is installed in the same manner so that the distinction between outdoors and indoors is minimized. In the fields along the road on the way to the ranch, stone remnants of structures – walls and chimneys – can be seen. Many of those building remains are over 100 years old and are the same sandstone. Smith knew this was a regional material and the appropriate choice for a contextual modern addition to the landscape.
“The house is tucked behind a stone wall on the north side,” said the architect. “It’s a geometric outcropping that serves as a wind block in winter months. The facade steps both in plan section housing program and planters, and a lightweight modern structure peer above it, hinting at what lies beyond. The same wall is experienced on the inside as well and serves as a reference as you move from one end of the structure to the other. Carrying the masonry to the interior makes this stone element appear to be a mass rather than a veneer, particularly where penetrations reveal the overall thickness. This adds a sense of strength to this critical piece of the project and gives it importance.”
Utilizing a local source
In total, approximately 5,000 square feet of face stone was employed for the home’s design. The residence measures 5,444 square feet with 2,996 of that being air conditioned space. The remaining footage is composed of screened spaces and a two-car carport. Pieces used for the design range from small “chinker” stones — a few inches by a few inches — fitted between the medium and larger pieces, all the way up to pieces in the 1½- to 2-foot range with all of them being approximately 4 to 5 inches thick.
“For the most part, we kept the massive heavy pieces at the bottoms of walls — specifically at corners to anchor those critical moments,” said Smith. “Getting the stone to lay right was a high-pressure affair. We’d long assumed that we’d follow the example of the nearby ruin, but when a mock-up was built on site, I immediately thought it wasn’t the right solution for our structure. So suddenly there’s a team of masons standing around looking at me. Understandably, the masons and the contractor hadn’t factored in extended contemplation time for the architect since we’d been so confident in the direction we thought we were going, so we had to practice ‘rodeo architecture’ as a friend of mine likes to call it. I had eight seconds to sketch and figure it out, think bull-riding. It took a little longer than eight seconds, but we pivoted quickly and settled on the dry-stacking lay, but not before a few phone calls and emailed photographs to the owners who live out of state.”
Smith spent time supervising the installation, but after they established an overall intent with a series of guidelines, there were just a few minor tweaks along the way. “You don’t want to micromanage fine craftsmen; it’s important to respect the material knowledge and developed skills they bring to a project and to be trusting,” said the architect. “We made a major adjustment after the original mock-up, changing to a dry-stacked lay — eliminating visible mortar as used on the 1880’s ruin -- and then backed off and let the team work. While the mortar would have dulled and become less flagrant with time, its presence in that first mock-up caused us to change course and I’m glad we did. Now, from a distance, the stone walls appear unified coming together as masses rather than individual pieces, but up close the tightly fitted puzzle of stones becomes evident and the extraordinary craftsmanship is clear. The masons did a masterful job.”
The same 4- to 5-inch-thick stone was used inside and out so that while they were used as a veneer on either side of a water-proofed wood framed wall, it has the heft of a solid masonry wall like the ruin that inspired the project. To further reinforce this perception, Smith returned the stones through punched openings, such as the windows, louvers, so that where the wall is cut, you not only read the 18-inch thickness, but also see stone at that edge. According to Smith, without knowledge of the construction documents or process, you wouldn’t know that the wall wasn’t solid masonry.
For the exterior, they used cast-in-place concrete lintels over penetrations in the stone wall. “These bridge the gap and carry the stone above,” said Smith. “Where possible, we located the galvanized metal scuppers directly above the windows and lintels so that the cascade of falling water when it’s raining becomes a focus and celebrated elements. Given our recurrently drought-scarred landscape, rainfall should be celebrated. Opposite the stone wall, we used steel, glass and screened panels with galvanized metal and cypress wood cladding. Lighter in nature and a distinct contrast to the masonry facade, the southern side of the house offers large pristine views of the tangled oaks and a sense of seclusion in each space. The solid stone wall acts as a protecting shield against the winter wind and the lightweight southern side is designed to catch the southern summer breeze.”
Completion
Construction of the house took about a year and a half. Since the ranch is an hour and fifteen minute drive from San Antonio, various crews camped on-site during construction to save on commute time, maximize work days and efficiently complete their scope of work. “Rural construction projects always require extreme planning and unusual effort because there isn’t a Home Depot around the corner and the cost of every contributor spending a couple hours on the road each day would send labor costs soaring,” said Smith.
Response from the project has been positive, the Texas Society of Architects gave It a Design Award in recognition of outstanding architectural design and achievement and the owners greatly enjoy the ranch house. “They gather there as a family around major holidays and enjoy entertaining throughout the year,” said Smith. “The family matriarch has repeatedly shared her feelings about the structure with me saying it appears to have grown from the site and belongs there, it’s a native architecture. That certainly was the intent and I love her thoughts on the project.
“Ranch houses are delightful to work on and this one was particularly fulfilling as commitment of the full team – owner, architect and contractor – was there leading to a result we’re all extremely proud of,” Smith went on to say. “If by an act of God something happened to this house and the glass and screen were gone and just the stout shell remained, I do believe those stone elements would make a nice ruin.”











