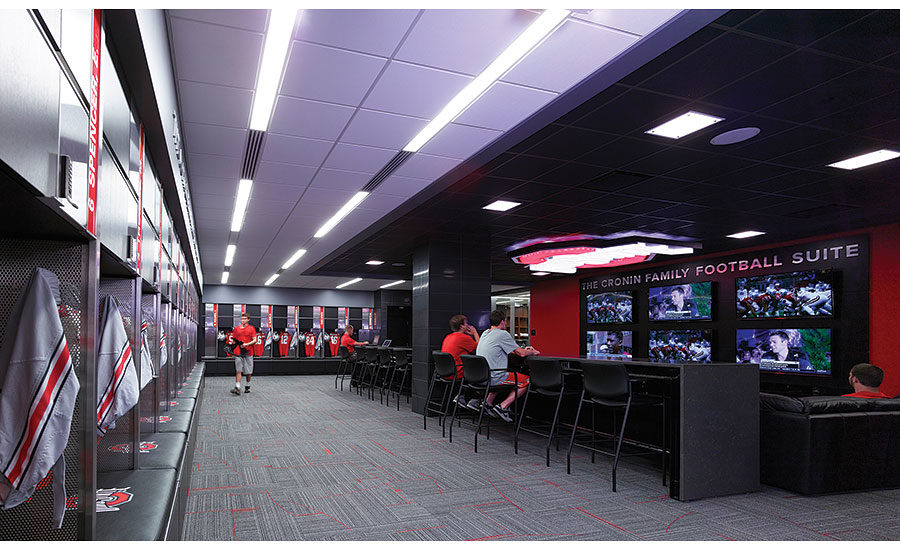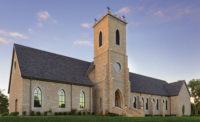In 2014, design architect, HOK of Columbus, OH, completed a $2.2 million renovation of the Ohio State University (OSU) football team’s locker room at the Woody Hayes Athletic Center on an accelerated seven-month schedule. The firm worked with the team to completely restructure the 9,000-square-footspace in order to provide better adjacencies and separation between the locker room entries, the equipment room, the lockers and other surrounding areas.
“The overall design goal was to create a locker room that is commensurate with the success of the OSU football program’s accomplishments on the field,” said Chris King, senior project architect at HOK. “This is the locker room at the training facility where the players spend most of their time. Elite college football programs want and need to have a locker room that causes a recruit’s jaw to drop when they first see it. The rooms become a small, but important, part of the recruiting process.”
Caesarstone quartz, supplied directly from the company, in Piatra Grey, factory finished and fabricated by Sims-Lohman in Columbus, OH, was chosen as the material for the custom trough sink and countertops in the grooming area, in approximately 25-foot-long pieces. It was also used for two wide drink rail/countertops with waterfall ends, which each measure approximately 3 x 14 feet.
“We needed a quartz product to hold up against the users — a lot of strong, active, young men,” said King. “Stain resistance was very important, as well as using simple, clean materials. The color was also a good match to the OSU school colors of scarlet and gray.”
According to King, the timeframe presented the biggest challenge, as the team could not start the project until mid-April of 2014 after the last spring practice, and the project had to be finished by the start of practice in the mid-August. “The construction manager and their subs, including Mock Woodworking, did a great job of getting the work done on time,” said King. “Another more specific challenge was the fabrication and installation of the custom trough sink countertop. Ultimately the sinks were shop fabricated in forms built by Mock, transported to project site and then joined to the countertops. A dropped center section to create an accessible sink section added to the challenge.”
The reaction to the project has been very good. “The locker room was finished in August 2014 and OSU won the National Championship in January 2015,» said King. “It is nice to imagine that this space played a very small role in that success. On a more serious note, the coaches, players, staff and administrators have all been thrilled with the new space, and it is work that we are very proud of.”
|
Ohio State University Woody Hayes Athletic Center Football Locker Room Columbus, OH Design Architect: HOK, Columbus, OH Fabricator: Sims-Lohman, Columbus, OH Quartz Manufacturer: Caesarstone, Van Nuys, CA Millwork Contractor: Mock Woodworking, Zanesville, OH |







