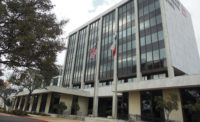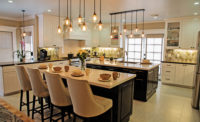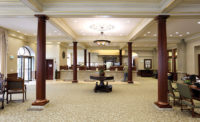140 New Montgomery underwent a top-to-bottom rehabilitation that restored the original design and added two new top-tier restaurants and a sculpture garden. “An important goal of the project was to bring the lobby back to its original condition and to enliven/brighten the space,” said Birkholz. “Work included the restoration of the original stone walls and floors, as well as cleaning and patching of damaged and deteriorated stone.”
In addition to restoring the building to its former glory, the project also focused on modernizing all its services and amenities. “Our goal was to transform and enhance this important historic building, by the addition of state-of-the-art systems, life safety and sustainable features, and a fresh approach — positioning it as ‘The Art of Work’ to appeal to today’s tenants,” said Simon. “Initial developer concerns included the small (13,000-square-foot), narrow floor plates and the building’s identity as old-fashioned. In response, we exposed the new concrete shear wall and steel bracing system, removed all interior plaster finishes, celebrating the robust concrete framing and brick interior walls. The narrow floor plates with operable, high-performance windows allow natural light and fresh air to flood the workspaces. Interestingly the juxtaposition of old and new was greatly appealing to today’s young companies.”
Preserving the stone lobby
|
140 New Montgomery San Francisco, CA |
|
Lead Architect: Perkins+Will, San Francisco, CA Preservation Architect: Page & Turnbull, San Francisco, CA Landscape Architect: GLS Landscape/Architecture, San Francisco, CA General Contractor: Plant Construction, San Francisco, CA Stone Sub-Contractor: Marble West, San Francisco, CA Stone Suppliers: Da Vinci Marble, San Carlos, CA (marble in lobby); Columbia Stone, Tualatin, OR (Ebony Black granite, White Carrara marble); Coldspring, Cold Spring, MN (Sierra White granite) Stone Fabricator: East West International (planters and benches)
|
The lobby is an elaborate display of stonework — making for a striking first impression as visitors enter the building. The design team went to great lengths to preserve the historic stonework and restore it to its original luster. The space features three different types of marble — supplied by Da Vinci Marble in San Carlos, CA. “This was a restoration where the existing stone remained and the replacement stones were used to invisibly patch holes at locations of removed incompatible lighting and equipment,” said Birkholz.
While the walls are made of Portofino marble, a floor pattern is formed with three distinct varieties of stone, with tile sizes ranging from 6 x 12 to 18 x 18 inches. The architects made an effort to match the existing stone as closely as possible, since the original materials came from quarries that have since closed. Botticino was chosen to match a light cream-colored stone. Additionally, Rojo Alicante and Portofino marble were used in the floor design to match the historic stone that had been damaged over time. Numerous samples had been provided to find exact matches for the existing marble.
The walls and floors were polished to a mirror finish, and then the floors were sealed with 511 Impregnator from Miracle Sealants Co. The epoxy repairs made to damaged stones were done using an Akemi system. “Typically, wall repairs were done with 3-inch round Dutchmen,” said Birkholz.
Renovating the courtyard
Creating a contemporary garden courtyard was also a major focus of the renovation. Gary Strang ASLA, Principal of GLS Landscape/Architecture, selected flame-finished black basalt from China for the paving. The pieces measure 6 x 12, 12 x 24 and 24 x 36 inches. Complementing the basalt pavers are benches made from Ebony Black granite. The bench tops, which feature a thermal finish and chiseled sides, measure 7 feet x 2 feet x 8 inches. They were fabricated by East West International.
Additionally, the planters are faced with Ebony Black granite with a polished finish. Each panel measures 2 feet, 6 inches x 4 feet. The base around the planters as well as the perimeter of the plaza is Sierra White granite in a flamed finished, which was quarried by Coldspring of Cold Spring, MN, at its site in Raymond, CA.
A 12-foot-high polished White Carrara marble feature wall conceals vents from the garage and service areas below and a smaller one provides a dramatic background for a future sculptural element. The panels are ¾ inch thick, 2 x 8 feet and 2 x 4 feet. Over a month-long period Columbia Stone, with a crew of four masons and six finishers, supplied and installed all of the planters and the base and screen wall stone in the exterior plaza area. According to Project Manager Brad Aird of Columbia Stone, they did run into several issues along the way.
“The bench design was not finalized until very late, so the benches in the courtyard actually came in their own container from China over a month after completion of the planter walls and screen walls,” he said. “That required a separate mobilization to the jobsite to install. The marble screen walls were also tricky in that the architect wanted a very high-quality marble that was all from the same block, and book-matched. “It also needed to be local materials so that the architect could review the slabs in person,” Aird went on to say. “After months of looking around, we never did find any suitable slabs in the Bay area, so we ended up shipping slabs from
Los Angeles.”
Moreover, the crew had to contend with typical downtown San Francisco issues of getting material to the jobsite, unloaded and off the streets. “Luckily, there was an alley that we unloaded material in then took it into the jobsite,” said Aird. “There was also limited laydown area for the stone, so we tried to phase stone deliveries to minimize the space we required. It is also a challenge to source and purchase small amounts of many different types of stone from several different vendors. The project was roughly 3,200 square feet of stone, which came from four different vendors — three local and one from China.”
For Strang, selecting materials presented an interesting dilemma. “We sought to honor the building’s historical characteristics, while also providing sleek contemporary finishes that would serve the building well in its second 90 years of use,” he said. “I’m happy that we struck the right balance.”
Page & Turnbull faced its own challenges along the way. “Color matching the stone was difficult as the required quantities were very small,” said Birkholz. “We were only able to use available inventories and were not able to go back to the original quarries to get perfectly matching stones.”
From Perkins+Will’s perspective, a significant challenge was to seismically upgrade the building with minimum impact on historic features. “The solution, by inventive structural engineers Holmes Culley, is an innovative core shear wall system with outriggers that keeps solid concrete walls away from the building perimeter, avoiding impacting historic features,” said Simon. “The nine original elevators used significant leasable floor area, but through an innovative destination control system, we reduced these to five, introducing additional leasable space per floor. Restoring the historic elevator doors at the main lobby required close coordination with the elevator contractor and bronze fabricators. A final challenge was to position this legacy building as a desirable, highly sustainable (LEED Gold) contemporary address and vibrant urban asset—which we did. This important legacy building feels totally fresh.”
Ultimately, the hard work paid off. Since reopening, 140 New Montgomery has attracted a varied list of tenants, including Yelp, Lumosity and Knoll, and the space is currently 100% leased less than a year after its completion. Additionally, the renovation has been the subject of several national newspaper and magazine articles, and there is great interest in the building in the architectural, developer and local communities. “Many organizations, including the local AIA, ULI, San Francisco Urban Research and Planning (SPUR), and USGBC chapters, have visited the building and learned about the vision that made it today’s most sought-after San Francisco address,” said Simon.







