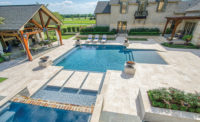Sitting atop one of the many hillsides in the Sonoran Desert in Arizona is a secluded 12,000-square-foot private residence, which was created utilizing a variety of natural stones, such as schist and granite, to truly embrace the qualities of the surrounding desert. At 3,500 feet above sea level, the home showcases unlimited vistas of nearby and distant mountains, sunrises and sunsets, and landscapes of Scottsdale and Phoenix.
Known as one of the largest and hottest deserts in North America, the Sonoran Desert spans more than 100,000 square miles, covering large parts of Arizona and California, while also stretching into Mexico. The residence is located in a part of the desert that runs through central Arizona nearby to the prestigious Desert Mountain — an 8,000-acre private golf club and recreational community in northern Scottsdale — and designed by Project Architect Craig Brown of Craig E. Brown & Associates in Fountain Hills, AZ.
According to Brown, the site “already contains its design” and was personalized with the help of the owners, both of whom are general contractors. “The creative task of the artists, designers and architects was to make the invisible visible,” said Brown. “Using natural stone as the major exterior and interior material for walls, fireplaces, floor and patio decks, in combination with wood, stucco and copper, was the only choice to bring the manmade into this beautiful natural setting.”
The home, which is partially nestled into the hillside, sits on top of solid granite and natural granite boulder outcroppings, and features curving walls that were designed to maximize the scenic views of the area. “Natural schist stone was quarried in Mayer, AZ, into 6-inch-thick veneer, blending together various natural colors,” said Brown. “It was dry stacked and laid horizontally for the walls and fireplaces, and then switched to vertical on the walls in the main dining room. Natural stone is also laid in random patterns for the floors, patio decks and stairways.
“You are first introduced to the stone at the entry gate pillars, as the driveway begins its 500-foot journey and 60-foot ascent — winding through the natural desert and boulder outcroppings alongside a low stone wall — before the house slowly appears above, anchored by stepped retaining walls,” Brown went on to say. “Proceeding alongside these retaining walls and under a stone bridge, the driveway continues to climb alongside the house and a massive natural boulder, which also forms one side of the entry courtyard. After arriving in the motor court and walking through the thick stone courtyard walls and wooden entry gates, the majestic boulder now frames Apache Peak (the highest point of The Whetstone Mountains) while completing the screening of the neighboring houses. It then attaches itself to the house, fulfilling a graceful transition to the inside. The stone continues through the entry door and into the interior, revealing curving stone fireplaces with thick one-piece stone mantels. Floor to ceiling glass window walls then release the views for the first time across the infinity pool and beyond.”
|
Private Residence Sonoran Desert, Arizona |
|
Architect: Craig E. Brown & Associates, Fountain Hills, AZ Stone Fabricator/Installer: Sutter Masonry, Inc., El Mirage, AZ Installation Product Manufacturer: Spec Mix, Eagan, MN |
Installing the stone
One of the highlights of the home is its unique exterior and interior coating, where schist stones were laid in such a manner that they almost look staggered to create a rugged, imperfect look. Thousands upon thousands of schist stones were custom-cut and fitted to adhere to the inside and outside of the structure, utilizing 450 3,000-pound bulk bags — or 1.3 million pounds — of Spec Mix’s Colored Building Stone Mortar, according to Mike Sutter, CEO of Sutter Masonry, Inc. in El Mirage, AZ, the company that fabricated and installed all of the stone. “[We used a] full depth mortar bed to set the stone, resulting in a thin bed joint between the stone units,” he said.
Spec Mix Colored Building Stone Mortars are specially formulated mortars produced for stone masons building full depth stone walls. The mortar mixes are engineered and preblended to match the specific properties of each stone to increase the mortar-to-stone bond strength and maximize a mason’s productivity. With all mix constituents and pigment pre-weighed and bagged, the jobsite laborer simply adds water for the desired consistency before the masons install the natural stone. In the case of the schist stone, Sutter Masonry used a thick mortar bed to place the stone in both horizontal and vertical (soldier) fashion, as specified by Brown.
Aside from the overall size of the project, the two most challenging aspects of the installation were the amount of stone used — both inside and outside — and applying the mortar and stone on the curved walls, arches and slopes, Sutter said.
In all, the project took three years to complete — with close to 30,000 man hours of work. The concrete masonry crew, which dealt with the concrete base work on the home, consisted of 25 masons and mason tenders, who worked more than 7,000 collaborative hours on the home; and the stone crew, which worked on all interior and exterior stone applications, consisted of 31 masons and mason tenders who worked more than 21,000 collaborative hours to make the house a dream come true for its owners.
“It is rare when this right alchemy of site, artists and committed homeowners combine to manifest a truly memorable home that will stand the test of time,” said Brown. “We know when it happens — all the elements align and the home is in prefect harmony with its natural surroundings and the people who live within.”











