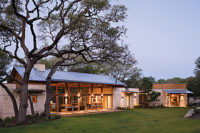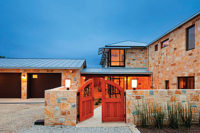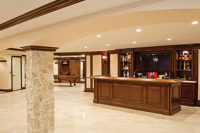Set on an 85-acre ranch in Lampassas, TX, is the Triple Creek Ranch, or more affectionately known by passer-bys for its unique, contemporary design, the “Casa de Corazon,” (heart house) and the “butterfly house.” While it is a revered local landmark for its unique shape and modern style, the 2,000-square-foot residence stays true to its traditional Texas vernacular with the use of limestone throughout.
The ranch was built to be a couple’s retirement home. The homeowners, a retired chemical engineer and his wife, a high school teacher, challenged architect Winn Wittman, AIA, of Winn Wittman Architecture, “to make the house look like the bones of the earth, to be like the skeleton of a dinosaur.”
“In addition to incorporating this great metaphor to the design, we drew from some of the Texas tradition in terms of limestone, metal and stucco; things you would see in a Texas ranch but in an updated way,” stated Wittman. “The owner wanted a lot of curves — the curved steel beams to support the roof would serve as ‘the bones’ — so we tried to integrate as many curves as we could without getting too expensive. All in all, I think that we were pretty successful at keeping within a budget of $500,000 for the whole house.”
Achieving the design goals
The limestone, supplied by LMJ Stucco, Inc., serves to soften the contemporary feel of the home both inside and out. To enmesh with the modern style, the limestone was coursed. The blocks were varied in size and ran in a horizontal banding. Joint lines go all the way around — giving order to the arrangement of the stone. But there is a roughness to the limestone itself.
“Limestone serves to ‘ground’ the house and tie it into the landscape,” stated Wittman. On the front-facing facades of the ranch, limestone is on the bottom half of the walls and finished off on top with complementary stucco. Located in the back of the main house, where the steel beams that support the roof have seemingly metamorphosized into wood, is where the walls are covered completely in limestone. The pool also makes use of limestone, where it forms the catch basin.
In the home’s living space, where views from the large windows reach well beyond the pool and contemporary steel beams, the floor is laid in cement, and the room is complemented by a limestone fireplace. The limestone makes up the fireplace, lending itself as the living room wall and then extending into the kitchen.
Continuing through the 21st century Texas ranch house, 1- x 1-inch mosaic tile is set as the backsplash of the kitchen counter as well as the prep area. The tile is from Hakatai’s Ashland Series and called “Clear Ice.”
The countertops in the prep area are a white variety of quartz surfacing from Caesarstone’s “Quartz Reflections” line.
Caesarstone “Quartz Reflections” is also installed as the vanity tops in the bathroom and complements the 1- x 1-inch mosaic glass tiles from Hakatai’s Classic Series in “Lake Blue.” The glass mosaic tiles are laid around the tub, in the shower and on the lower half of the bathroom walls.
“The client chose blue,” stated Wittman. “The budget, structure and functionality of the home didn’t permit us to have more curves throughout the home, so we went all-out in the bathroom.”
The design process took six months, and the construction took one year. “The reaction to the project has been very positive from people who love modern architecture,” stated Wittman.”The workers really enjoyed building the house; it has become a local landmark.” Locals often slow down in passing to take a look at the home.








