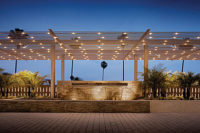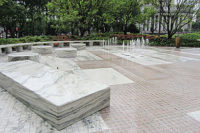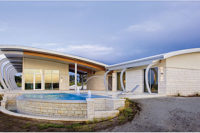The homeowners had dreamed of having the entire basement in this style. They showed designer Anna Aristova of Aristova Design Studio pictures of their European travels, and Anna herself had traveled to wine cellars in Napa Valley for inspiration on the project. The husband has a large wine collection and appreciation for wine, making the wine cellar an important part of the basement’s redesign. Ultimately, the use of a variety of natural stone – quarried in Israel and Mexico – helped satisfy all of the project’s design and practical goals.
“The family is a husband, wife and their four kids,” said Aristova. “Although they wanted this very classical look, they also wanted 1,500 square feet of the basement to serve as the entertainment zone where they could have company. They have a lot of guests from different countries: family, friends and sometimes clients.
“They wanted all of the stone to be natural, nothing artificial,” added Aristova. “All of the material was customized for this project and they budgeted over $700,000 for the ironwork, wood details, lighting, decor and stone. Richness and warmth are achieved throughout the interior with a traditional combination of travertine and solid wood.”
Mediterranean-Italian
The classical feel envelops visitors as they make their way down the sweeping, ornate wood-cherry staircase. The custom iron railing of the staircase, the Fine Art sconce lights and a decorative mirror introduce the design of the entire basement.
The design employs 16- x 24-inch Jerusalem Gold travertine floor tiles throughout the space. The floor tiles, supplied by Lazer Marble and Granite Corp. of Brooklyn, NY, and fabricated and installed by Bravo Stone NYC — also of Brooklyn — pull the large space together.
“I used Jerusalem Gold travertine for the entire space, which includes the entertainment area, the powder room and the wine cellar,” said Aristova. “The stone has different colors, sometimes more pink, more yellow or greenish; I wanted a more beige, neutral color to complement the solid wood. To get the right color, I looked at 10 different Jerusalem Gold travertine tile samples from different stone lots sent from Israel. This material is soft to the touch; the tiles are unpolished, but they have three coats of sealer from Fila to protect their surface.”
The travertine’s beige coloring harmonizes with the custom solid-wood cherry moldings and stained-cherry bar set in the 1,500-square-foot entertainment area. The space is further tied together by stone columns, made of recycled and fabricated rough Durango travertine. This material was supplied from Mexico through European Granite and Marble Group.
“European Granite and Marble Group helped me find travertine stone with a rough finish,” said Aristova. “It was not easy to find this kind of stone in New York; even the biggest supplier in New York only carried the stone with a polished finish. Rough is a much more Mediterranean, Mexican, Italian, or Napa Valley style, but not here on the East Coast.”
Additionally, the elegant wine cellar entrance is dressed in rough Durango travertine. The wall is bisected by a strip of cherry wood paneling. Installed on the wall are two ornate sconces on either side of decorated, glass entranceway doors. The glass doors to the wine cellar reveal the cellar’s focal point, a stone countertop for tasting, with a backdrop of rough Durango (the same kind as the columns in the entertainment area).
Aristova did some research before making her final stone selection. “For all countertops throughout the basement — the wine cellar counter, powder room and entertainment area bar — I looked at about six travertine slabs to find the right tone of stone color to synchronize with the floors, columns and wood finish,” said Aristova. “I decided on Durango travertine from Mexico but with a honed finish instead of rough like the columns and wine counter’s backdrop.”
Staying consistent in design throughout the space, all countertops, each cut from 110- x 50-inch Durango travertine slabs — supplied by The European Granite and Marble Group – were the same material, color and cut. Bravo Stone NYC, located in Brooklyn, fabricated and installed all of the countertops.
As a result of this stone choice, the powder room fosters the rustic Mediterranean-Italian style and flows seamlessly with the rest of the basement. Within the powder room, the basement’s signature sconce lights and mahogany-wood paneling, as well as a striking mirror and hanging chandelier, complement the Jerusalem Gold travertine floor and honed Durango travertine counter, evoking the dedication paid to detail in every renovated space.
A French “Grand Hallway”
|
Private Residence Great Neck, NY |
|
Designer:Anna Aristova, Aristova Design Studio, New York, NY Tile Installer: Omni Build Inc., Brooklyn, NY Slab Fabricator/Installer: Bravo Stone NYC, Brooklyn, NY (all countertops and grand staircase) Stone Suppliers: Lazer Marble and Granite Corp., Brooklyn, NY (Jerusalem Gold travertine); European Granite and Marble Group, Brooklyn, NY (Durango travertine and Regina Portuguese limestone); Bravo Stone NYC, Brooklyn, NY (Portuguese Gray marble)
|
Concurrently underway on the first floor of the home was another extraordinary European-style renovation – the grand staircase and the portion of the grand hallway floor leading to the grand staircase. This part of the home’s redesign was similar to the basement in that the owners wanted a Classic European look, but different because they wanted it to be Classic French.
“The main marble floor [where the grand staircase meets the floor] already existed, but we took out the previous grand staircase,” explained Aristova. “It was old, a bad quality and just didn’t look good for the grand hallway – we had to take out a lot of pieces of marble. The couple wanted the same kind of marble. It wasn’t easy to find and fill in the gaps with the same kind of marble of what was existing.
“Even though it is a gray marble, some parts have a beige color,” added Aristova. “It is very unusual.” The supplier that Aristova worked with from Bravo Stone was able to find and install the matching “mystery marble” in 18- x 18-inch tiles; it was a gray marble from Portugal.
Lastly, completing this portion of the grand hallway are stairs which have been clad in Regina Portuguese limestone. The limestone staircase, the marble floor and the hallway’s decor give this section of the house its owners desired Classic French look.
Challenges along the way
The tile installation for the entire basement and grand staircase was done by Bravo Stone NYC. “From A to Z, the basement and staircase renovations took 10 months,” said Aristova. “A design challenge for me was covering up the water and gas pipes in the ceiling of the basement.
“Before the renovation, water and gas pipes in the ceiling were visibly sticking out; they were protruding from the ceiling and hanging down at different levels,” explained Aristova. “I strategically designed arches into the ceiling to cover up the pipes. Supporting those arches are the rough Durango travertine columns.”
Since their home’s basement and grand staircase renovation, “the family has been very happy with the results,” said Aristova. “They are really enjoying it and especially love to spend time in their Mediterranean-Italian style basement.”










