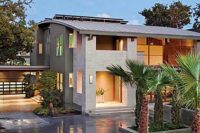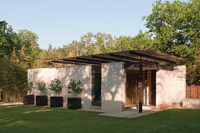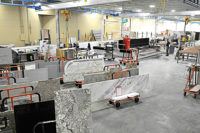| “We wanted very dense, hard (for durability) black stones in a variety of finishes to create a minimal elegance by providing different textures within a very tight color range,” |
In the traditional nature of an office tower, each level contains a layout of smaller rooms that mirror each other’s floor plan and are close to equally divided. With the abundance of these smaller spaces, the exterior of the building is predominately office windows. The design and style elements were brought in with the use of stone. Adding stone to the lower level facades of the building and a second-floor exterior mezzanine brings the beauty of this natural element into the immediate awareness of the viewer. Add a six-story display of glass windows, and the overall feel of the project is one of a complementary design with clean and sophisticated styling.
The design of this building was aimed “to create a headquarters building with flexible planning space that would be contextual to the surroundings while providing a dramatic identity for the building users,” explained a design statement from Gensler.
Adding the stone
The facade at street level is clad in Norwegian Emerald Green granite. This stone has a polished finish so that visitors and building occupants enter through a classic and clean design. All of the exterior sidewalk pavers used Pine Green granite with a flamed finish — which is worthy of the mention that this was the first project of the city to use what is now the “official sidewalk paver.”
Throughout the lay of the building, there is a mixture of Black Absolute granite and Black basalt incorporated into the design. “We wanted very dense, hard (for durability) black stones in a variety of finishes to create a minimal elegance by providing different textures within a very tight color range,” Gensler stated.
The floor pavers of the lobby, all the stair treads and the fifth floor pavers are clad in bushhammered Black basalt. This material was also used on a feature wall in the south corner of the building. This wall veneer of Black basalt has a cleft finish and was installed in pieces measuring 9 x 18 x 3 inches. On the second floor, there is a mezzanine that features honed Black Absolute in 24- x 48- x 1 ¼-inch wall veneer. Black Absolute was also used for the planters throughout the building.
Breaking up the palette of black stone, the bathroom vanities are made of polished Calacatta Gold marble. Also bringing together these two color families, there is a paved swirled circular pattern in the building’s exterior courtyard of black and white river rocks that enhance the display of a public art piece.
The installation
All of the wall veneer was mechanically attached with stainless steel clips. Additionally, the floor paving was installed using a dry pack method of installation.
In total, SMG fabricated and installed 10,000 square feet of stone. With a crew of 20 to 25 workers throughout the course of the project, the process took eight months. “Each material took 90 days from the time of order to installation,” noted SMG.
From the fabrication aspect of the project, it was the Black basalt used on the mezzanine level that stands out to the fabricators/installers. “The Black basalt wall on the mezzanine level was a standout feature of the project,” explained SMG. “Our challenge was to achieve a uniform cleft finish on all pieces.” The architect also agreed that this was the most challenging aspect of the job and added, “We wanted a cleft finish with no chisel marks and worked with SMG Stone to achieve the desired aesthetic.”
Reflecting on the installation aspect, SMG recalled that the greatest challenges of the project came from the mezzanine installation. “The second-floor mezzanine pavers were a challenge, as we had to slope the pavers to the existing drain,” they explained. The installers also had to use caution when installing the pieces of the feature wall. “The edges of the basalt were distressed and the architect wanted a tight joint,” explained SMG. “Our crews achieved this design aesthetic by creating a tight clean joint on the pieces.”









