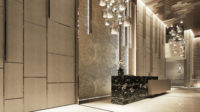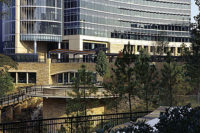Design, safety and energy savings rank among the most significant elements developed by Prospazio for this project. Clear-cut shapes, a brawny personality and sharp lines form the basis of an architectural concept for the building's design. The reinforced concrete frame and geometrical design of the three rigid nuclei of the stairwells give the building its triangular shape and are a guarantee of safety, strength and stability, according to the design team.
Slimtech by Lea Ceramiche was chosen for the low energy building because it is 100% eco-compatible. It releases less pollution into the atmosphere and makes the most efficient use of natural resources -- achieving savings in transport and packaging, creating less production waste and optimizing its energy performance. Additionally, Slimtech was favored for its low-maintenance requirements.
The Slimtech slabs in laminated porcelain stoneware, which measure 1 x 3 meters and have a thickness of 3 1/2 mm, were fitted horizontally with an exposed anchoring system -- providing a solution for multiple issues, including aesthetics, function and technical performance.
Protoshop is the prime project in a program undertaken by Lamborghini and Audi in order to become zero impact "CO2 free" businesses. The result is a reduction in their carbon footprint by almost 33,000 kilograms per annum and annual energy savings in excess of 53,000 kilowatt an hour. The energy savings that turned the building into Class A was also achieved by fitting a skin of insulation that encases each individual part of the building, starting from the covering of the footings up to the roof.
The design and execution times for the project were also high performance: less than 15 months from the first design sketches to the official opening; 300 days from the start of work on site to the end of the job -- perfectly in line with a company used to running at high speed.
Prospazio handled the work on site, forming a team of 20 engineers and technicians who worked with a fully computerized system using a new application for the iPad. The application was created specifically for this project and has become a new company standard. It simplifies the coordination of the complex network that revolves around the site. Plans, accounts, site photos and all the contract documents in general were updated as the work progressed so they could be coordinated and shared with all the people involved, safeguarding higher efficiency, speed and transparency.








