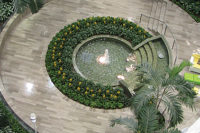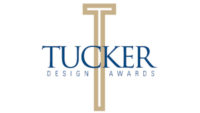“The initial design of the atrium, although spatially pleasant, did not take in to consideration the natural pedestrian circulation, and the materials utilized did not maximize the ‘A’ classification the building enjoys,” explained designer Inaki Muguruza of Insight Design. “The renovation brought a combination of natural materials to take advantage of the existing architectural geometry, while defining a key access point within the floor plate.”
Initially, both natural and manmade materials were considered for the project, according to the designer. “Some porcelains and quartz were initially entertained, but when it came to maintenance and long-term appearance, natural stone was clearly the better direction,” said Muguruza.
For the floors of the rotunda around the fountain, Haisa Dark marble, a striated material, was installed in a running bond pattern. The same material is employed for the curved wall surrounding the fountain area, with the striations running vertically.
As the flooring radiates out past the fountain area, Carrara White marble was used, and it was also used for the ramps leading to the actual fountain. Meanwhile, Haisa Light marble in a running bond pattern was employed for the remaining flooring, such as the seating area.
Through several meetings and material reviews, the client became very involved in the selection process. “Input from flooring/building maintenance was provided by the building management, which had a big influence in the selection,” explained the designer.
Installation details
The tile and stonework was installed by Gemini Stoneworks. “The fountain we built fits right in with the world-class surroundings of the Blue Lagoon District,” said Tony Blanco, President of Gemini Stoneworks. “We used the thin-set method with Laticrete 254 because of the necessity of minimal bed requirement.”
The floor pieces were installed using the scratch-coat and mud-bed method, according to Blanco.
Through the work of four installers and two helpers, the project’s six week deadline was met despite some practical obstacles on the jobsite. “The building was operational during work,” said Blanco. “The coordination with building management and tenants was the key. We adjusted our schedule to accommodate areas of work to facilitate all parties involved.”
Speaking on the most challenging aspect of the project, Muguruza explained that the design is based on a radial motif, while utilizing rectangular floor tiles. “The juxtaposition of the different stones and metal trims, the changes in elevation, and the requirement to maintain the ground floor accessible at all times, certainly created a very logistically demanding job,” said the designer. “We had regular meetings at the site, some sessions exclusive to addressing the many elevation changes and others more related to aesthetics of the installation. Design modifications also took place once chalk lines were in place to resolve some challenges not previously anticipated.
“Not only did we exceed the client’s expectation, but the building tenancy has taken the time to write comments back to the management to complement them on the design and execution of the job,” Muguruza went on to say. Additionally, the Atrium Flooring Showroom won the award for “Best Commercial Stone Design” in the 2012 Coverings Installation and Design (CID) Awards, a program honoring achievement in the outstanding use of materials and the synergy between installation and design.
Atrium Flooring Showroom |
|
Miami, FL
Designer: Insight Design, Miami, FL
Stone/Tile Installer: Gemini Stoneworks, Miami, FL
|





