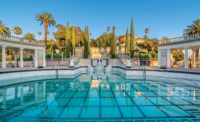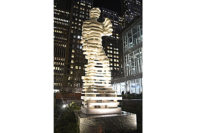“When the customer called me, he had gutted the bathroom himself,” Malave said. “He had taken it down to the studs. He wanted a shower, but not a tub, and he was thinking about how to lay it out. I followed the angles of the ceiling and drew it out on paper, and he said ‘Go for it.’ The shower is tucked in the corner of the room, and it is 4 feet deep and 9 feet wide. He didn’t want a shower door, either, so I put a little window in there to allow light inside.”
The entire shower is made from slabs of Rainforest Green, which is quarried in India, and Malave explained that the material is suitable for a wet application as long as high-quality slabs are used. “I am making it really clear to people that there is a difference between first-quality materials and commercial grade slabs,” he said. “The grading process really is the same as a diamond. The better quality of the material, the less porosity. If you have commercial grade Rainforest Green and dump water on it, it will suck it up like a sponge. But if you have first quality, you won’t have a problem. There are quality differences, and people will spend the money to get what they want if they are educated. You need to give them the option of buying first-quality material.”
A total of seven slabs were used for the shower alone. “When you book-match slabs, you can have a 30 to 40% waste factor,” Malave said. “I explain that to the customer, and I tell them that we can piece it together and use less slabs if they want, but it won’t look nearly as good.”
The slabs for the shower were meticulously cut one piece at a time so that everything would fit together perfectly. “For a slab shower, there is really minimal fabrication. The art is in the guy cutting it,” Malave said. “You measure it out, and go back to the shop to mark all of the slabs, and then you cut the floor first and then the walls. The entire process takes five days. Everything is cut on the bridge saw, and then you polish some of the edges by hand and put it together. Everything is done by hand, and that’s why we call it Old World craftsmanship. I run a consulting and training business setting up shops and how to do installs, and this is one of the things that we try to teach them.”
Once the slabs for the shower were fabricated, they were delivered to the jobsite and installed with a crew of three people. “Any more people than three or four is dangerous because they will end up tripping over each other,” Malave said. “The bathroom is on the second floor, and we used Gorilla Grips to carry the pieces up the steps. I don’t put seams in the walls unless they are larger than the slab, and some of the pieces were 50 or 60 inches wide by 96 inches tall. They are all 1 1/4-inch slabs. Because we were so careful cutting the slabs in the shop, we really didn’t have to do any adjustments on the job.”
In addition to the slab shower, Rainforest Green was used for a double-sink vanity top as well as a makeup table. “The homeowner gave me a photo from a magazine of the type of vanity she wanted, and we had the cabinets custom built,” Malave said. “We had a laminated edge detail — half-bullnose over half-bullnose.”
Even some of the furnishings and fixtures in the bathroom — soap dispensers, decorative boxes, shower seat and shelving — were fabricated from Rainforest Green.
In addition to the Rainforest Green, the bathroom utilized slabs of Roman travertine for the flooring. “The customer loved the idea of not having any grout in the bathroom, so there is no maintenance,” Malave said. “Once we talked about having no grout in the shower, he said he also didn’t want grout on the floor. So we used a total of six slabs, and they were cut to maximize the yield. The pieces are about 4 x 4 feet and 2 cm thick. There is also a Nuheat underfloor heating system.”
Speaking on challenges, Malavé said that some steps had to be taken between the original drawing and final fabrication and installation. “Even though they loved the first sketch, we had to do three-dimensional drawings in Google Sketch-up to show them how it would look,” Malave said. “Also, it was challenging to book-match the outside wall with the inside back wall, so when you look at it from the outside, it is perfectly book-matched, and when you look at it from the inside, it is perfectly book-matched. We really like to let the beauty of nature inspire a home, and we will go anywhere in the U.S. or the Caribbean to do work like this.”






