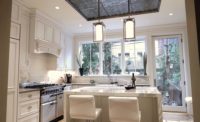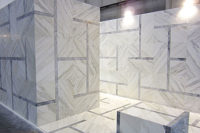The tour was led by Luca Gori, who was originally part of the design team with Piero Sartogo Architetti of Italy. Later, after construction began in 1996, he became a consultant to the Embassy on the project. In that capacity, he performed quality-control of the stonework, personally signing each of the nearly 42,000 pieces of Pietra Rosa di Asiago stone used on the exterior.
Based in Rome, Italy, Piero Sartogo Architetti was selected from a group of Italy’s most distinguished architects, which were invited to conceive a design that would embody the vision of the Italian Ministry of Foreign Affairs.
The Pietra Rosa di Asiago was cut to size in Italy and then shipped to the U.S. for installation by Italian masons. The stone contributes to a design goal of the Italian government, which asked participants in the design competition to “design a building that would somehow be Italian,” yet be compatible with the surroundings.
The site, a grove of North American hardwood, is on the dividing line between the downtown and upper Northwest sections of Washington and also on one of the many odd-angled intersections laid out by L’Enfant’s historic plan for the city.
Piero Sartogo Architetti aligned one side of the square parallel to the avenue, and made it the main ceremonial facade. Meanwhile the facade bordering the escarpment down to Rock Creek angles outward, mimicking the steep slope in the form of a buttress holding up the building on the hill.
The roof is a slightly canted flat cap atop the bisected cube. Its cantilevered copper eaves were designed to recall those of Renaissance “palazzi” and emphasize its slightly offset position above the cube. The mid-section diagonal that “chiseled” across the cube is a two-level pedestrian transit system — essentially a wide passageway that runs the length of and just beyond the main structure so as to be plainly visible and allow passers-by to see “through” the building.






