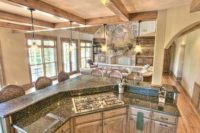“The owners wanted to create a main bathroom for bedrooms off the main hall that could do double duty as a guest bath or powder room,” explained Gregory Thomas of CG&S Design-Build in Austin, TX. “The existing bath was dated and provided an unattractive view from the hallway. The bath was in view from the entry hall – one could look from the entry hall down the bedroom hall. The termination of this view is the bathroom. The owners wanted a modern look – clean and light-filled with beautiful materials.”
Because the redesign of the 72-square-foot bath was intended as the first phase of a future renovation of the whole residence, finishes and aesthetic selections were critical, as they would be extrapolated at a later date to the remainder of the house, according to the architect. “Trim details and colors, wood species, hardware and stone selections took on great importance,” he said. “After choosing a modern aesthetic, the owner drove the selection process. The emphasis in the design is on elemental, rich natural materials – detailed in a crisp, minimal fashion.”
The Calacatta Gold Select marble tiles measured 18 x 18 inches and were employed for walls and floor. A subtle variation is found on the shower floor, where the marble is featured as 2- x 2-inch hexagonal pieces.
“The homeowner was completely involved,” said Thomas. “She expressed the desire for marble such as we used, then she tracked down sources – internet vendors and local distributors. She eventually opted for local vendors to assure quality of the product.”
One of the more challenging aspects of the remodel was in the installation. “We had to work with the grain of the stone, which was laid in a checkerboard pattern,” explained Thomas. “Diagonal graining had to be interpreted by the installer to determine which direction prevailed. In this way, the eye of the installer was completely critical to the success of the design. Another challenge was where to start the installation. We chose the most visible corner across the room from the entrance for the wall tile. We had a site meeting with installer, owner, architect and builder to discuss and confirm these decisions.
“Once we decided on the approach and the starting points, we relied on the installer’s eye from then on out,” the architect went on to say. “The tile contractor Douglas Whitaker of Custom Tile Services, is well known to our design-build firm, so we had confidence in their abilities.”
According to Thomas, the renovated bath is “zoned such that beautiful elements are visible while the toilet is tucked out of view around the corner.” “Formerly, the toilet could be seen through the open door,” he said. Additional features include a graciously oversized shower stall, built-in storage niches and a quartz countertop and its integral sink, which are cantilevered off the wall as well as the wood bath cabinet.
Completed in July of 2011, the bathroom project took three months. “The owners have been pleased with the outcome,” said Thomas. “It gives them the clean minimal, yet rich, appearance that they desired.”
SIDEBAR
|
Private Residence
Austin, TX Architect: CG&S Design-Build, Austin, TX Stone Distributor: Architectural Tile & Stone, Austin, TX Stone Installer: Custom Tile Services |








