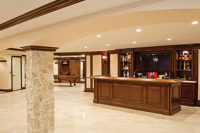“The design goal was to increase the size of the house without changing the character and scale,” said architect Tim Cuppett of Tim Cuppett Architects in Austin, TX. “The addition meets all of the functional requirements of additional living space, but also enhances the scale and character of the existing cottage. The site’s unique charm is still intact.”
The architect explained that the original house was rather small, and the front door used to be around on the side wall, where there was a small porch. “It went directly into the living room,” he said. “There was no entry hall.”
When looking at the front of the original house, the front entrance and space to its right is all new construction. “We connected the two [sides] with a glass room,” said Cuppett. “The glass room also became a new rear entrance.”
Texas Construction Co. of Austin, TX, was the contractor for the project and responsible for matching the original stonework. “The existing house had stone veneer that was original,” said Royce Flournoy of Texas Construction Co. “The main goal of the client with the whole project was to make the addition be a seamless transition to the rest of the house.”
Royce and his crew presented the architect with a mock-up prior to the stone installation. “It was so close to the original that it was easy to approve,” said Cuppett. “The contractor did a great job matching the stone. There was very little demolition. They barely touched the original house. They blended the old stone with the new very well.”
The addition also included building a master suite with a lavish master bath dressed in Italian marble. Slabs of Bianco Gioia marble — supplied by Architectural Tile & Stone of Austin, TX — were employed for the showers walls, tub surround, vanity top and backsplash. The material was also used in 12- x 12-inch tiles for the floor. Completing the look are dual washbasin sinks that are made from salvaged and re-utilized marble.
The white marble — paired with glass shower doors and white window treatments — creates a contemporary and refreshing feel in the master bath. The use of elegant Italian marble contributes to the sophisticated appearance of the newly designed space.
According to Cuppett, the interior design was conceived by the homeowner, who has an interior design business. “The marble in the bathroom was selected by the homeowner,” he said.
In total, it took about six months to design the renovation and addition of the now 2,500-square-foot home. “The homeowner originally thought that we would have to add on a second floor or do a big addition that would have been more intrusive,” said the architect. “The best part was that we didn’t close any of the original windows. We maintained the natural light, and actually brought more light in.”
|
Private Residence |
|
Austin, TX Architect: Tim Cuppett Architects, Austin, TX Contractor: Texas Construction Co., Austin, TX Stone Supplier: Architectural Tile & Stone, Austin, TX (marble) |








