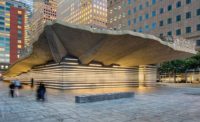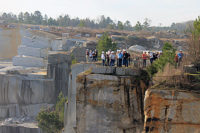Matthieu Geoffrion, architect and associate of Provencher Roy & Associate Architects of Montreal, worked in completing the overall design goal — to preserve the heritage building of a nearby church, while providing a signature space in Montreal’s urban landscape.
The specification process
The design includes extensive use of Danby marble from Vermont Quarries Corp. of Mendon, VT, and the project utilizes the material in a very innovative style.
According to Todd Robertson, Director of Market Development of Vermont Quarries Corp., the architects approached him and Luca Mannolini, General Manager of Vermont Quarries with a well-designed plan for the 58,000-square-foot museum. “They called us because the original museum has Danby marble on it — so they wanted to establish cohesion,” he said.
“Because this pavilion is the fourth for the Montreal Museum of Fine Arts, this marble had already been used in the two previous pavilions, therefore it was the perfect material to establish cohesion in the urban surroundings,” Geoffrion added. He said that the use of Danby marble “just came to us as a must,” and other materials were not thoroughly considered.
According to the architect, 1,200 pieces of marble panels are featured as the principle cladding, and they were specified in 24- x 48-inch panels that are 2 inches in thickness. The detailing of the stone called for the material to be installed on the building facade with the same pattern and veining that occurred naturally on the quarry face in Vermont.
“As architects, our goal was to try and recreate a quarry wall as close to reality as possible, while informing the visitors about the source of the material,” said Geoffrion.
Robertson explained that Geoffrion showed the quarry the conceptual layout — with the panels laid out in a specific pattern that closely emulated the marble as it naturally sits in the quarry. “Geoffrion and his team wanted to take the wall as is, and as closely as possible remove the marble and put it on the building in the same pattern,” he said.
In addition to striving to recreate a quarry wall as close to reality as possible, Geoffrion and his team also established a specific color range to be met. “Color-wise, we tried to use the exact same vein as the marble featured in the other pavilions,” said Geoffrion. “We also viewed mock-ups because viewing them helps us establish a pattern. We had to constantly review the mock-ups and the installation sequence.”
While museum officials were involved in the initial stages of the selection process, the architects chose the specific materials used on the project. “Once we received a go-ahead from the client, we were responsible for choosing all of the final materials.” Because of this, Geoffrion and his team invested an abundance of time supervising — almost every day — making sure that the sequence was executed correctly.
Accomplishing the design
Robertson explained that his team and the architects worked extremely close together in accomplishing the new quarry wall. “There were multiple visits to the quarry, and an abundance of photos outlining the wall, blocks in a pattern, and finally the slabs were laid out prior to cutting,” he said. “Luca worked very closely with the architect, Ciot Montreal Inc. [the marble supplier] and National Ceramic + Granite Limited [the marble installer] to assure the marble worked as the architect drew it up.” Robertson also added that the stone was dry laid in order to make sure that everything was approved prior to installation, and there were no surprises.
The unique re-creation of the quarry wall presented a bit of a challenge for the project team, according to the architect. “The challenge was to succeed in recreating this quarry wall, while having the vein pattern become a picturesque image enveloping the entire building without any hierarchy between the different facades,” said Geoffrion. “The building had to become a whole, a marble block sculpted in such a way to let natural light come in through the interior space at different levels. Without the collaboration and the understanding of the concept from the installer/supplier of the marble, this challenge would not have been tackled.”
Work on the new building took about five years to complete — including the design phase. In addition to the City of Montreal being satisfied with the end result, “everybody is pleased,” said the architect. “The general reaction is some sort of amazement — especially in seeing all of the marble veins flowing around the building like waves.”
| The Montreal Museum of Fine Arts |
|
Montreal, Quebec, Canada Architect: Provencher Roy & Associate Architects, Montreal, Quebec, Canada Stone Quarrier: Vermont Quarries Corp., Mendon, VT Cladding Consultant: Picco Engineering, Ontario, Canada General Contractor: Pomerleau Inc., Ottawa, Canada Marble Supplier: Ciot Montreal Inc., Montreal, Quebec, Canada Marble Installer: National Ceramic + Granite Limited, Montreal, Quebec, Canada
|









