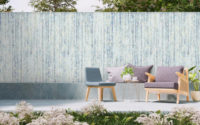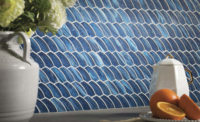TRO Jung/Brannen, a leading international design firm headquartered in Boston, was the Architect of Record for the W Boston Hotel and Residences, and the designers for the new Bliss Spa in Boston. “Both the Hotel and the Spa are an exciting addition to the Boston scene,” said Erin S. Hofer-Shall, the designer for the project. “The Boston community is thrilled to welcome them to the area.”
Hofer-Shall went on to explain that Bliss Spa’s philosophy is to individualize the experience for each of their spas. “When opening a new spa, Bliss likes to make a connection to the new city,” said the designer. “They don’t rely on building a ‘cookie cutter’ design, but they are a savvy company that knows which products have worked for them in the past and they aren’t afraid to reuse them.”
With Boston known for its harsh New England winters, a primary goal was to develop a “sunny” atmosphere where patrons can escape the cold weather. “If you’ve ever visited Boston, you will know that it gets so cold,” said Hofer-Shall. “We wanted to create a respite that allowed people to retreat from the cold winters.”
It was decided that a garden theme would set the desired tone for Bliss Spa’s Boston location. “Bliss is a company that likes to have fun,” said the designer. “They have a great sense of humor — very tongue and cheek. Like most spas, they have the standard cucumber slices to munch on, but right next to those cucumber slices they have a big plate of local decadent brownies. Bliss is not your mother or grandmother’s spa. It was exciting [to design]. The garden theme was overt at times and subtle at others.”
Material selection
When choosing the materials palette for the spa’s interior design, it was important to consider its environment. “There are a lot of wet locations,” explained the designer. “There was a need for quite a bit of tile because of the frequent use of water.”
A splash is made in the Vichy Room with aqua-colored glass mosaics cladding the walls and ceiling. The mosaics are by Voguebay of Newport News, VA, and were distributed through Daltile.
“It is a wet treatment room, so the glass tile worked great,” said Hofer-Shall. “At Bliss, all the packaging comes in beautiful turquoise blue, so the aqua mosaics really matched nicely.”
The designer explained that she had first noticed Voguebay’s products at a nearby yogurt shop. “It was their glass bubble tile, and I had said to my local Daltile rep, ‘How fun! I haven’t seen that yet.’ For Bliss I wanted that same playful aesthetic, but I wanted a slightly more sophisticated and subtle look, so we went with a more rectangular shape.”
Mosaics from Voguebay’s collection in the “Gardencity” blend were also employed for the showers in the women’s locker room. And marble mosaics in the “Matrix” blend of “Multi-Green” clad the showers in the men’s locker room.
“We used a lot of Voguebay tile,” said Hofer-Shall. “The product speaks for itself. They have great colors and options. [Also], the material was presented to me in such an appealing way. Voguebay is really stepping up to the plate and offering cutting-edge products. I was drawn to them.”
Flooring throughout the retail area, men’s and women’s locker rooms and lounge features linear brickjoint in Harbor Mist from the City View collection by Daltile. “With people walking off the street, we need a hard, non-porous material,” explained the designer. “We didn’t want a standard 12- x 12- or 24- x 24-inch tile.”
Further adding personality to the men’s and women’s locker room is tile from the Hishigata collection by Cepac Tile of Anaheim, CA. “The tile behind the vanities makes a very extreme impact,” said Hofer-Shall. “It adds depth and patterning. It was fun to work with, but definitely challenging. We had to learn how to start and stop the pattern in the right way. We even had to build out extra drywall to provide a termination point for the edge of the tiles.”
Contributing to the overall garden theme of the spa, customized tile with a “Pattern Grass” print — manufactured by Imagine Tile — was used for the elevator floors.
While a variety of tile was employed throughout the interior of Bliss Spa, the careful selection and planning process made for a cohesive design. “It feels very seamless,” said Hofer-Shall. “We wanted the transition to flow from space to space.” In total, it took about a year to complete the design of Bliss Spa in Boston.







