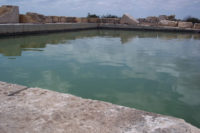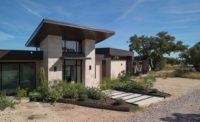One of the owners of this historic structure is the grandson of a rancher who took possession of the four-room stone structure a century ago. Chambers and the client developed a plan to adapt the house into a weekend retreat, and one key design goal was to preserve the original architectural integrity of the home. “Our firm and the client developed a plan to adapt the house into a weekend retreat while making minimal architectural interventions that might otherwise compromise the rustic character and detail of this 19th Century Texas treasure,” Chambers explained. “A second building on the site, originally constructed as a stone base for a water storage tank, was converted into bathroom facilities in order to remain close to the historical accuracy of a home in this period of Texas history. One of the things that was important to the owner was that we wouldn’t disturb the existing structure, and that we wouldn’t change it up and make it modern. When we found it, it was in good shape, and had not been ruined by previous remodelings or modernization.”
The limestone used for the home was quarried at or near the site. “All of the stone came from within several hundred yards of the structure,” Chambers explained. “The cut stone window sills still exhibit marks from an historic splitting technique. You can see where wood was inserted into the stone and expanded with water to split it. This is an example of how a project was built with techniques that don’t use computers and power tools. This same method was used during the construction of the Egyptian pyramids.”
Restoration work
The contractor on the project was Brazier Construction of Bridgeport, TX. Chambers also consulted with Linda Rourke of the Texas Historical Commission regarding his plans for the vintage structure. “The building was in such good shape that the original stone was all in place, and the timber frame roof and deck were intact.” Chambers said. “The real challenge was trying to clean it up and repair the wood part of the structure, without sanitizing its history. We found piles of flat stone scattered about the property, as well as some remaining stone walls. We collected this stone and constructed a ‘laid’ wall, often called a ‘cow wall,’ used to keep the cattle away from the building.”
The architect went on to explain that the new wall was assembled using methods that resemble historic drywall construction. “The original rancher used stone that he found in his field for the fencing, he said. “We had the masonry contractor use the stone from the old dry-stack walls that had collapsed, put it on a foundation and use mortar in the center so that the exterior looks dry-stacked.”
Another key component of the restoration was converting the old water cistern base into a useable structure. “There is a separate building that was built much later than the original structure,” Chamber said. “We used this as an ‘outhouse.’ The original home just had a kitchen sink. We couldn’t design a bathroom inside because the rooms were too small. So, we emptied the tank base, waterproofed the top, and let the interior stonework show. It displays stonework of a different period of time.” The renovated structure now provides a shower, toilet and sink.
Among other challenges on the project, the design team had to determine how to incorporate modern amenities into a structure that was building nearly 150 years ago. “It was difficult to get the air conditioning to work without having exposed ductwork,” Chambers said. “There was quite a bit of thinking that went into that. Originally, the structure had a wooden floor and we could see that it was sitting on dirt. We picked up the boards to remove the dirt, and saw that there were large oak logs in the crawl space, and the boards had been sitting directly on them. The crawl space had filled with dirt over time and was like an archeological dig; we found buttons, old shell casings, a piece of a harmonica and other items. There are three rooms on the first floor, and we were able to place ductwork in the crawl space. Then we built a cabinet to cover the duct going to the second floor.
A surviving piece of history
Some research on the home revealed a storied history. “One of the owners provided articles from historical books and publications,” Chambers said. “In the central Texas Hill Country, early architecture was built primarily of limestone because it was so abundant. But in northern Texas, there are only a few outcroppings of stone. But, in this one area of Wise County, some limestone is found.
“People from the surrounding area often came to this home for shelter because it was more protective and less flammable than the wood homes. When I first saw the structure, the architectural style reminded me of something I had seen before, but I couldn’t place it at the time,” the architect continued. “Then I was told that the man who built it came from England. I realized that it resembled miniature English country houses. The original owner used his knowledge of the architecture in England when he built his Texas home.”
The architectural features of the house also reflect a European style and more attention to detail than many northern Texas homes. “There is a gable window on one side of the house with a Victorian effect at the top. The home has three rooms on the first floor. And, when we measured it, it was almost perfectly square. The end rooms had identical dimensions, making me wonder how they did that. Today, this is difficult to achieve with lasers and all they had was string and a ruler. It makes a great case study for masons. We really don’t need computers to think for us. We can use common sense and careful craftsmanship to build something square and plumb that lasts for years.”
The completed project won a Preservation Texas Award for Historic Rehabilitation. “It won the award because the restoration didn’t remove the history of the home,” Chambers said. “We felt it was important to show its place in Texas history. It is livable as a weekend home, while still referring us to what it was. Restraint was necessary, and is one of the most difficult things to do in a preservation project. There were some areas where the plaster had fallen off the rubble wall on the inside. I encouraged the owner to leave it that way because we didn’t want to make it look like a new structure. You can actually see the stone rubble construction of the walls’ interior. It still shows the ‘hand of the artist.’ It is rugged and rustic. It takes the right client to understand that this is a home unlike others — they have stewardship of a part of our built American history.”









