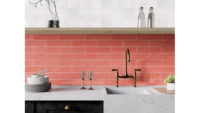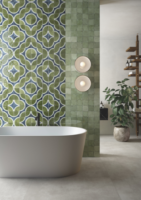“The program is arranged as a series of pods distributed throughout the property — each having its own unique features and view opportunities,” said Project Architect Barry Gartin of Belzberg Architects in Santa Monica, CA. “The pods are programmatically assigned as two sleeping pods with common areas, a media room, master suite and main living space. An exterior gallery corridor becomes the organizational and focal feature for the entire house — connecting the two pods along a central axis.”
The residential exterior is comprised of the reclaimed Teak timber — taken from old barns and train tracks — coupled with stacked and cut lava rock. “The two materials form a historically driven medium embedded in Hawaiian tradition,” explained Gartin. “Local basket-weaving culture was the inspiration for the entry pavilion, which reenacts the traditional ‘gift upon arrival’ ceremony. Various digitally sculpted wood ceilings and screens throughout the house continue the abstract approach to traditional Hawaiian wood carving, further infusing traditional elements into the contemporary arrangement.”
To complement the wood and stone, floor tiles from the Architech collection by Italian tile manufacturer Floor Gres were employed. The 16- x 32-inch tiles were in the color “Forest” with a matte finish, and they were used for all exterior hardscape as well as in the kitchen, great room, all bathrooms except the master bath and outdoor showers.
“Similar stones and tiles were considered, but they did not provide a comparable stain resistance to the Floor Gres tiles,” said the architect. “We also chose the tile for its durability, look, traction control and sizing availability.”
Adding a vibrant splash to the otherwise muted color scheme, brightly colored custom mosaics from Italian tile manufacturer Bisazza create an accent wall in the powder room. “The client’s love of orchids drove a couple different design options,” explained Gartin. “We needed an accent wall in the powder room, and the client found the Bisazza option.”
According to the architect, the homeowner was very involved in the material selection process. “There was always a feedback loop for all material selections,” he said.
Design of the 8,000-square-foot Hawaiian residence began in March 2006, and it was completed in January of 2010 to rave reviews. “We have had many publication requests,” said Gartin. “It has also won Interior Design magazine’s ‘Best of Year for freestanding residence’ and the ‘Residential Design Award 2011’ from Ceramic Tiles of Italy.”





