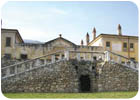
At
Villa Torre di Fumane, a 16th-century structure outside of Verona, Italy,
local stone was used for a range of applications.
At Villa della Torre di Fumane, a 16th-century structure outside of Verona, Italy, the tranquil settings of the courtyard and garden spaces lie in stark contrast to the “story” being told by the architecture. The space, which uses local stone in a range of different applications, represents a tale of Biblical proportions - at least according to some historians.
Perhaps adding to the allure and mystery of the space, there is some debate as to who actually was responsible for the design. Some attribute the project to famed Venetian architect Michele Sanmicheli, others to Italian painter Giulio Romano (who was also said to have owned the property), and others still have credited Bartholomew Ridolfi.
The villa has become an important monument in the Valpolicella region for several reasons - both practical and symbolic. Whereas much of the architecture in the area drew its inspiration from Venetian models or castles from the Roman times, the Villa della Torre di Fumane was done in a Gothic style, with distinctive towers highlighting the design.
The site features three courtyards descending gradually, and the walls at the lower garden are comprised mainly of local fieldstone, which carries a warm golden color. The architecture and stonework in this area also takes on a symbolic significance, according to local historians. In fact, during Stone World’s visit to the site, one local professor referred to the site as “The Divine Comedy in stone” - an allusion to Dante Alighieri’s famed work describing the journey through hell (inferno), purgatory (purgatario) and paradise (paradise). From this lower lawn area, the view towards the back of the house is anchored by a large double staircase that is clad in rough-hewn fieldstone. According to the local historian, the openings in the stone wall appear to create a “face,” representing the entrance to the “inferno.” Passing through the opening, underneath the staircase, rough columns represent the imperfections and blemishes of the inferno.
After climbing the stairs from the lower garden, a stone-paved bridge leads towards the villa itself, which is centered around a main courtyard/atrium, which is also paved in stone. Reflective of the Roman “domus” style of the period, the atrium was considered to be the most important part of the house, where guests and associates were greeted. This courtyard area also includes a central stone water feature, crafted from the same local calcareous stone, and fossilization can still be seen on the surface of the material today.
Moving forward from the central space, visitors follow the stone paving to a large semi-circular staircase -- also made from the same material. From this area, visitors reach the octagonal “chapel.” Unlike the rough-hewn stone that is found throughout the grounds, the stonework within the chapel is polished and carefully finished, and the chapel relies on many of the traditional marble varieties associated with the Baroque architecture of the time.