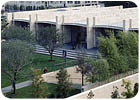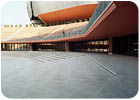
The AIA Board of Directors has awarded the 2008 AIA Gold Medal to Renzo Piano, Hon. FAIA. Piano has been internationally renowned for his array of outstanding grand-scale projects in Europe and the U.S. The AIA Gold Medal, voted on annually, is the highest honor the AIA confers on an individual. The Gold Medal honors an individual whose significant body of work has had a lasting influence on the theory and practice of architecture. The award was presented at the American Architectural Foundation's Accent on Architecture Gala, held February 22, 2008, at the National Building Museum in Washington, DC.
In nominating Piano for the award, Thomas S. Howorth, FAIA, chair of the AIA Committee on Design Gold Medal Committee, explained, "Renzo Piano's distinguished architecture has captured admirers around the world for more than 30 years. His work demonstrates the complete range of architectural concerns. It is sculptural, beautiful, technically accomplished and sustainable. He integrates the diverse disciplines that combine in contemporary building into cohesive, humane environments." Born in Genoa, Italy, in 1937, Piano graduated from the Milan Polytechnic School of Architecture in 1964. In addition to beginning his working career from 1965 to 1970, he traveled and studied extensively in Britain and the U.S. During this time, he befriended French engineer/designer Jean Prouvé; their friendship proved to have a deep influence on his professional life. In 1971, Piano joined forces with Sir Richard Rogers to form the Piano and Rogers Agency to collaborate on the Centre Pompidou project in Paris. This project received international acclaim, and propelled the two designers to international acclaim that both have kept earning to this day. Piano now heads the Renzo Piano Workshop, in which 100 people work in offices in Paris and Genoa. In 1988, Piano received the Pritzker Prize. Among his best-loved and well-known projects around the world are:
- The Menil Collection, Houston, TX (1987)
- The Nasher Sculpture Center, Dallas, TX (2003)
- High Museum Expansion, Atlanta, GA (2005)
- Renovation and expansion of the Morgan Library, New York, NY (2006)
- The Paul Klee Library, Bern, Switzerland (2005)
- San Pio Church, Foggia, Italy (2004)
- Potzdamer Platz, Berlin, Germany (2000)
- Cultural Center Jean-Marie Tijbaou, Noumea, New Caledonia, France (1998)
- NEMO, National Center for Science and Technology, Amsterdam (1997)
- Usibuka Bridge, Kumamoto, Japan (1996)
- Kansai International Airport Terminal, Osaka, Japan (1994)
- Columbus International Exposition, Aquarium and Congress Hall, Genoa, Italy (1992)
- Renzo Piano Building Workshop, Genoa, Italy (1991)
- Olivetti Office Building, Naples, Italy (1984)
"Piano's cleanly expressed and seamlessly integrated architecture continues to capture the appreciation and fascination of the American audience, who admire his treasures on U.S. soil -- from the beloved Menil Collection in Houston, the High Museum expansion in Atlanta and Nasher Sculpture Center in Dallas to the renovation of the jewel-box Morgan Library in New York City," read a statement from the AIA. Piano was the subject of a New York Times magazine cover story headlined "Renzo the Magnificent: A series of important U.S. commissions is about to bring the poetic, understated architecture of Renzo Piano to a wider American audience." In a special issue of Time magazine, Piano was presented as one of the world's 100 most influential people, in an essay penned by Sir Richard Rogers.
Client Raymond D. Nasher Hon. AIA, founder and chair of the Nasher Sculpture Center, made the following statement about Piano's work: "I can underscore the fact that it is both impressively broad and deep: broad in terms of the variety of projects, from domestic and smaller scale private facilities to immense public projects, as well as its widely based influence on ideas and practices, expanding even into urban planning and the theory and application of green architecture; and deep in regard to the overall, aggregate impact he has had on the profession."
Piano becomes the 64th AIA Gold Medalist, joining the ranks of such visionaries as Thomas Jefferson, Frank Lloyd Wright, Louis Sullivan, LeCorbusier, Louis Kahn, I.M. Pei, Cesar Pelli, Santiago Calatrava and last year's recipient, Edward Larrabee Barnes. In recognition of his legacy to architecture, Piano's name will be chiseled into the granite Wall of Honor in the lobby of the AIA headquarters in Washington, DC.

A Selected Look at Renzo Piano's Stonework
Over the course of his career, Renzo Piano has used a broad range of materials, including natural stone in a range of formats. Among his favored materials, Piano has shown a preference for travertine from his native Italy.
Nasher Sculpture Center, Dallas, TX
Italian travertine was the material of choice at the Nasher Sculpture Center in Dallas, TX, which is dedicated to the display and study of modern sculpture. Built on a 2.4-acre site adjacent to the Dallas Museum of Art, the 55,000-square-foot facility was constructed with Italian travertine and South African granite. Raymond D. Nasher, Hon. AIA, collector and philanthropist, donated the building and garden to house his world-renowned sculpture collection.
"The project concept has centered on the idea of creating a quiet oasis in the middle of buildings and urban commotion," said Emanuela Baglietto, partner-in-charge from Renzo Piano Building Workshop of Genova, Italy. "The oasis given by the garden is bounded by stone walls, and the building is composed of six stone walls covered by a light roof structure that allowed the penetration of natural light."
The building's exterior features 25,000 square feet of 2-inch-thick pieces of Etruscan travertine with a waterjet finish, "entirely concealing the facility's environmental and security systems, and providing a quiet setting for the presentation of sculpture." In addition, the exterior site walls are comprised of 30,000 square feet of the same stone in pieces that are 4 feet long x 2 feet wide x 2 inches thick.
The interior of the building includes 20,000 square feet of honed Roman Navona travertine from Freda Marmi of Italy.
According to Baglietto, travertine was considered from the beginning because "the low-fragmented stone walls of the garden and the six building walls were evoking as a metaphor of an archeological landscape in contrast to the sharp urban context." Jeffrey Hill of Beck Group -- the associate architect and general contractor for the project -- from Dallas, TX, added, "These stones were selected because they best fit Renzo Piano's design concept of a 'noble ruin' architectural statement. Renzo wanted all of the stone to have a rather random look to it."
The exterior garden perimeter walls and amphitheater include 30,000 square feet of 4- x 2-foot pieces of Etruscan travertine, while the paths are constructed from Verde Fontaine cobbles. In addition, outside terraces are covered in 27,000 square feet of African Verde Fontaine granite pavers -- supplied by Campolonghi Italia. The garden also includes 22,500 square feet of granite terraces, paths and stair treads. The Turrell Skyspace utilizes Academy Black granite -- quarried by Cold Spring Granite in Addison, TX.
Construction of the sculpture center began in January 2001 and ended in October 2003. From a design standpoint, Baglietto said that the biggest challenge was to give the image of a solid wall by using a cladding system, and that the end result was what the architects had desired. She added that the reaction has been very positive. "Everyone liked the museum and the owner is very satisfied," said the architect.
Parco della Musica, Rome, Italy
Piano also selected Italian travertine for the concert hall for Parco della Musica, completed in Rome in 2002. The Parco della Musica is a large public music complex on the north side of Rome, utilizing a large site that was part of the 1960 Olympic area. Three large concert halls are built as separate, sound-proofed structures, with a Roman-inspired outdoor theater providing an outdoor venue between them. Adding to the historic nature of the site, an area of Roman ruins was discovered during the building, and provides an area of focus for visitors.
The project required seven years of work, and resulted in a space that Piano has called "both sacred and profane, with a link to the city in its everyday, urban dimension. It also has the spiritual dimension, with music, singing, entertainment."
Piano's work on the Parco della Musica, particularly his innovative use of natural stone, was honored with a Marble Architectural Award (MAA) from Internazionale Marmi e Macchine (IMM), the organizers of CarraraMarmotec, the international trade fair. These awards annually honor the work of architects and designers who have used Italian marble and stone in their work, and they focus on a geographical area of the world each year. In acknowledging Piano's work, the MAA judges cited his use of travertine, "the quintessentially Roman material." Additionally, Piano was praised for "giving universal dignity to a place of socialization, which is heavily marked by stone."
Fondation Beyeler Museum, Riehen, Switzerland
Piano's stonework for the Fondation Beyeler Museum, which has been widely acclaimed by architecture professionals, utilized porphyry from Argentina. The Fondation Beyeler consists of three parts: the Berower Park, acquired by the Riehen authorities in 1976, the 18th century Berower Villa, which houses the restaurant and offices, and the museum by Renzo Piano.
In 1991, Piano was invited to develop an architectural concept for the Fondation. Piano described the assignment as follows: "A museum should attempt to interpret the quality of the collection and define its relationship with the outside world. This means taking an active, but not an aggressive role." Two years later, following a referendum held in Riehen, permission was given to build the museum. Construction work began the following year and continued until the fall of 1997.
The elongated museum building covers the whole breadth of the narrow plot of ground situated between a busy main road and a protected area of farmland. It combines two contrasting motifs -- long, solid walls and a light, "floating" glass roof. All of the external walls are clad with red porphyry from Patagonia (Argentina).
The building is supported by four 416.7-foot-long parallel load-bearing walls placed at intervals of about 23 feet. The two end facades are made of glass and look out over the park. On the road side, the museum is completed by a windowless wall that protects the building and on the inside of which the Art Shop, cloakroom, toilets, etc. are located. Piano has described this wall as a kind of "backbone" or "formative zone" from which the architecture of the whole building develops. On the opposite wall there is a winter garden with a view of the surrounding countryside.
Located between the longitudinal walls, the exhibition rooms dedicated to the permanent collection are arranged in a well-proportioned pattern that can be altered if necessary. The rooms are not organized in any strict linear order, but visitors feel a natural inclination to move in a certain direction. Another distinctive characteristic of the Fondation Beyeler is the absolute serenity of the exhibition rooms, which is unmarred by any technical or design details and is enhanced by the sensitive interplay between the walls, the ceiling and the light-colored French oak floor.
Less than two years after the Fondation Beyeler's inauguration, the museum was extended by nearly 40 feet (between September 1999 and May 2000). The total exhibition space was increased by nearly 5,000 square feet to over 40,000 square feet, offering more flexibility for the organization of exhibitions. Additional space was created on the lower level for events, seminars, new media and offices. At the same time, the museum's grounds were extended to the north so that the building now stands in the center geographically as well as in other respects.