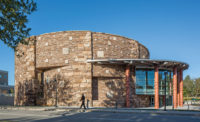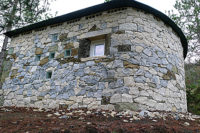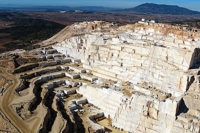
Natural materials, including sandstone and different
types of limestone, make up the exterior of a private residence in Austin, TX,
that overlooks a sprawling golf course.
The stone helped the home fit in with its surrounding habitat, while
also achieving a contemporary look. Architect: James D. LaRue
Architecture/Design, Austin, TX; Builder: Matt Shoberg/Shoberg Homes, Austin,
TX; Stone Suppliers: A.J. Brauer Stone, Austin, TX (limestone); Howard Pierce
& Sons, Austin, TX (sandstone)
Photos ©Coles Hairston/Courtesy of Through the Lens Mgt.
Photos ©Coles Hairston/Courtesy of Through the Lens Mgt.
Nestled on a hillside overlooking a sprawling golf course, the exterior design of an upscale Austin, TX, residence is lavishly dressed in a variety of natural stone to blend with its surrounding environment as well as to give it a modern appearance. The home’s facade and “outdoor living” areas feature an extensive amount of random-cut pieces of sandstone and limestone - the majority of which was quarried locally.
“What we were trying to do was create a Texas contemporary home using native materials,” said James LaRue, AIA and Principal of James D. LaRue Architecture/Design in Austin, TX, which served as the architect for the project. “The home faces a golf course, and everything is focused on the hills. The homeowner wanted it to look great from the golf course.”

The exterior facade of the residence is comprised of
local sandstone. As a complement, Oklahoma
chopped limestone was selected for architectural elements such as site walls,
fireplaces and chimneys. “The roughly coursed limestone ranges from 4 to 16
inches,” said James LaRue, AIA and Principal of LaRue Architects. “The
variation of size really makes it look natural on the walls.”
The sandstone was selected for the body of the exterior, giving the home a natural appearance at first glance. “The homeowner picked [the sandstone] exclusively for its color,” said LaRue.

For the home’s exterior walkways, including the pool
patio, locally quarried Lueders limestone was chosen. In particular, the stone
was chosen for its anti-slip performance.
Additionally, LaRue and the homeowner selected Oklahoma chopped limestone for site walls, fireplaces and chimneys surrounding the home. “The roughly coursed limestone ranges from 4 to 16 inches,” said LaRue. “The variation of size really makes it look natural on the walls.”
Another variety of Texas limestone - known as “cave” stone - was used to build a retaining wall to help ease the slope of the hills. The material was also selected by the homeowners.

“The Lueders is smooth at the top, easy to caulk, not
slippery, cool on the feet and durable with a nice color,” said LaRue. “It’s
really a great, versatile limestone product.”
Using stone from Texas and Oklahoma helped break up the mass of this large structure, and other materials chosen gave the stone emphasis, explained LaRue. “Outside, we can’t put stone on everything,” he said, adding that metal siding on the connecting spaces give the stone a greater impact, and stained wood areas make the stone “come alive.”

Other outdoor living spaces feature stained wood,
which LaRue said “made the stone come alive.”
Construction of the home began in January of 2009, and it was completed in February of 2010. Design plans started in June of 2008.
“The client loves it,” said LaRue. “We’re trying to get the house on the AIA homes tour. And we have actually been contacted to have models do a photo shoot at the house because of the architecture of the house and the great views. The overall response has been great - even the golfers like it.”


