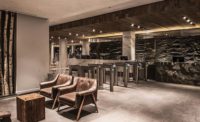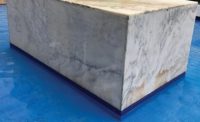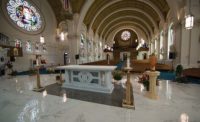
The Margot and Bill Winspear Opera House in
Dallas, TX, features a vibrant red glass “drum” as its centerpiece, while the
flooring and staircases are comprised of Basaltina, a charcoal-colored stone
from Italy. Client: AT+T Performing Arts Center, Dallas Center for the
Performing Arts Foundation; Architect: Foster + Partners, London, England, in
collaboration with Kendall Heaton Associates, Houston, TX; Main Contractor:
Linbeck Construction Corp., Houston, TX; Stone Producers: Basaltina s.r.l.,
Italy; Cold Spring Granite Co., Marble Falls, TX (exterior pavers); Stone
Importer/Supplier: Stone Marketing International, Houston, TX (Basaltina); Stone
Contractor: Sigma Marble Granite and Tile, Dallas, TX; Installation Products:
Laticrete International, Bethany, CT (Latapoxy 300)
Photos by Scott Peebles
Photos by Scott Peebles
When the doors of the new Margot and Bill Winspear Opera House in Dallas, TX, opened in October of last year, it marked a new era for the city’s cultural scene. One of five venues in the Dallas Arts District, the opera house is home to The Dallas Opera, Texas Ballet Theater, touring Broadway productions and numerous other performances. The facility was designed by Foster + Partners of London, England, in collaboration with Kendall Heaton Associates of Houston, TX, and it features natural stone as a key design element.
“This project is about the creation of a building that offers a truly democratic experience of opera for the 21st century,” said Sir Norman Foster, Founder and Chairman of Foster + Partners. “We wanted to create a sense of immediacy - from the moment you step into the external plaza to the opening of the curtain - and we wanted the auditorium to be expressed on the outside; the red glass drum is a symbol of performance, the glowing heart of the entire AT&T Performing Arts Center.”

Some
of the most impressive stonework can be found at the staircases, including a
grand staircase at the Parterre, which has large treads that were machined out
of a single block of stone.
In response to the warm Dallas climate, a solar canopy extends from the building, revealing below a fully glazed 60-foot-high lobby. Beneath the canopy, a shaded pedestrian plaza creates a major new public space for Dallas. Elements include the Annette Strauss Artists’ Square, with its outdoor performance space for an audience of 5,000, a smaller outdoor performance space with a café terrace and the main entrance to the opera house with access to the parking area below.<

The
layout called for each piece to be custom-cut to very precise specifications,
and the largest treads were 106 inches long. Additionally, the treads at the
corners feature radii ranging from 11 inches to 3 feet, 5 inches.
Providing a strong, yet neutral platform for the performance hall’s unique design, the interior lobby flooring and stairwells are comprised of Basaltina, a charcoal-colored material from Italy. The material was quarried and processed by Basaltina srl and supplied through Stone Marketing International (SMI) of Houston, TX.
Polzin explained that the muted tones of the Basaltina work well with the bright red of the auditorium space. “The auditorium is obviously the main focus, and we wanted to highlight that, but we needed strong materials throughout,” he said.

The
stone used at the Parterre landing features a radius pattern that reflects the
pattern of the adjacent staircases. Consideration of the radius-cut stone
pieces actually began at the quarry level, as they had to use blocks that would
be conducive to that method of processing.
“It was our first job using Basaltina,” explained Scott Peebles, Project Manager with Sigma Marble Granite and Tile of Dallas, the stone contractor for the project. “It is a hard stone, but it is brittle, so we had to be careful with the edges so they wouldn’t chip. There were some concerns about using a porous stone in places where people would be eating and drinking, but Stone Marketing International had it tested by independent laboratories, and we went with it. We loved it right from the beginning.”

The
layout of the grand staircase called for each piece to be custom-cut to very
precise specifications, and the largest treads were 106 inches long.
The pieces for the floor measure 21.5 x 84 inches in size, and they were installed using a dry-set method, with a cleavage membrane and wire mesh. For an added level of protection, the stone flooring was treated with a sealer.

The
secondary staircases also feature Basaltina, and they were designed with open
treads to contribute to the open feel of the space.
Also of note, the stone used at the Parterre landing features a radius pattern that reflects the pattern of the adjacent staircases. Consideration of the radius-cut stone pieces actually began at the quarry level, as they had to use blocks that would be conducive to that method of processing.
The risers for the grand staircase are 7 inches, and the treads are 3 inches thick. The bottom two stairs had to be detailed to accommodate a displacement cooling system, which was considered to be the most efficient method for climate control inside the facility.

The
Basaltina pieces used for the lobby floor measure 21.5 x 84 inches in size.
Peebles said there were some field adjustments, which did not pose a major challenge. “They worked to some very tight tolerances,” he said.
Sigma had as many as two dozen people working on the job at its peak, beginning in February of 2009 and continuing until shortly before the opening in October.
The bulk of the stonework was installed by July of last year, which meant that it had to be carefully protected for several months before the opening. “Ideally, the stone goes in last, but as a wet trade, they didn’t want to introduce moisture during the later phases of the project,” Peebles explained. “If you take care in how you protect it, the stone will be alright in the end.”

The
stone flooring was installed using a dry-set method, with a cleavage membrane
and wire mesh. For an added level of protection, the stone flooring was treated
with Stain-Proof sealer from Dry-Treat.
An open layout
The facility has an open layout that allows people to feel connected with one another. “Internally, behind the glazed screen, there are a series of publicly welcoming spaces, which wrap around the rich red glass drum of the 2,200-seat auditorium,” according to a design statement from Foster + Partners. “ Entered beneath a lower canopy, the transition from the Grand Plaza through the lobby into the auditorium is designed to heighten the drama for those attending a performance - in effect, ‘taking theatre to the audience.’ The grand staircase, flowing from one side to the other around the drum, links all the lobby spaces, providing an opportunity for the audience to pause, talk and observe. Deep cuts into the drum allow the audience to move horizontally around each of the four balcony levels.”
In addition to the house’s principal performance space, the 2,200-seat Margaret McDermott Performance Hall (with capacity up to 2,300), the facility also includes the Nancy Hamon Education and Recital Hall, a space that can be used for smaller performances seating audiences up to 200, as well as classes, rehearsals, meetings and events. The Dallas Opera offices were also moved to the upper floors of the facility, above and behind the main performance hall.
The opera house’s principal entrance features the 60-foot Annette and Harold Simmons Signature Glass Facade, which wraps three-quarters of the way around the building, creating a transparency between the opera house and the surrounding Performance Park. To enhance the connection with the park, an 84-foot wide section of the glass facade will be retractable to a height of 23 feet, literally opening up the Grand Lobby, Cafe and Box Circle-level restaurant to the park.
Groundbreaking for the project was in October of 2006, and Polzin - who is based in Foster + Partners’ London, England, office - remained on site for the duration of the construction. “I came over to the U.S. specifically for this project,” he explained. “It was critical for us to send the people who did the design to the site, with no changeover. We wanted to make sure the people on site understood the focus and have been there from the beginning.”



