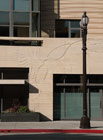
Anamosa limestone, which was quarried in Iowa, was
selected for the front of the Montana 1 luxury condominium in Historic Old Town
Pasadena, CA.
Owner: MS Property Co.; General Contractor: West Builders, Inc., Pasadena, CA; Architect: Nakada & Associates, Inc., Los Angeles, CA; Stone Quarrier/Fabricator: Weber Stone Co., Inc., Anamosa, IA; Stone Installer: SMG Stone Co., Inc., Sun Valley, CA; Sculptor: Gwynn Murrill
Photos courtesy of Magnus Stark Photography
Owner: MS Property Co.; General Contractor: West Builders, Inc., Pasadena, CA; Architect: Nakada & Associates, Inc., Los Angeles, CA; Stone Quarrier/Fabricator: Weber Stone Co., Inc., Anamosa, IA; Stone Installer: SMG Stone Co., Inc., Sun Valley, CA; Sculptor: Gwynn Murrill
Photos courtesy of Magnus Stark Photography
Home to the Rose Parade since 1890, Pasadena, CA, is a treasured city in Southern California. It is positioned in the San Grabriel Valley - only minutes from downtown Los Angeles - and recognized for its historic district. Many of the buildings in Historic Old Town Pasadena have been restored, and the area has become a hot spot with its bountiful restaurants, night clubs and specialty shops. And as the result of its alluring environment, new housing complexes are being developed to accommodate those migrating into the city. One of the more recent additions is the Montana 1, a luxury condominium located at 345 East Colorado Boulevard, which features Anamosa limestone on its exterior facade.
“The urban design objective for the Montana 1 project was to create contemporary condominium residences as urban infill to Pasadena’s Historic Civic Center District and Main Street,” said Steve Nakada of Nakada & Associates, Inc. in Los Angeles, CA, who worked along with Project Architect Misa Lund on the job. “The building design objective was to break down the civic massing with interlocking volumes of different materials.”

“We chose Iowa limestone for its distinctive golden
and purplish hues and strong veining,” explained
Steve
Nakada of Nakada & Associates, Inc. “The color becomes richly saturated in
the San Gabriel Valley sunlight, and it was used on the building exterior and
throughout the landscaped Paseo areas.”
“We chose Iowa limestone for its distinctive golden and purplish hues and strong veining,” explained Nakada. “The color becomes richly saturated in the San Gabriel Valley sunlight, and it was used on the building exterior and throughout the landscaped Paseo areas.”
The Anamosa limestone pieces that comprise the exterior facade of the Montana 1 measure 36 x 18 x 1 ¼ inches. Each piece has a machine-smooth finish and was mechanically fastened to the structure.

To create a Midwest aesthetic on the front of the
condominium complex, images of hawks
and birds were hand carved into the limestone.
To create a Midwest aesthetic on the front of the condominium complex, images of hawks and birds were hand carved into the limestone. “The intaglio engraving was one of four public art projects by Gwynn Murrill - an international renowned sculptor - who does modern interpretations of wildlife,” said Nakada. “She also did the bronze bighorn ram mounted on Iowa limestone quarry blocks that create a plaza fountain.”

A water fountain - created with blocks of Anamosa limestone
- features a bronze bighorn ram standing at the top, which was also sculpted by
Murrill.

“The intaglio engraving was one of four public art
projects by Gwynn Murrill - an international renowned sculptor - who does
modern interpretations of wildlife,” said Nakada.
Construction on the building began in August 2005 and was completed in December 2009. “The Montana has been extremely well received by the city, after a rigorous entitlement process and positive responses from the real estate community,” said Nakada