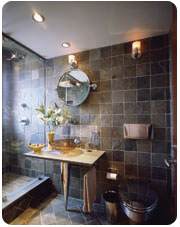
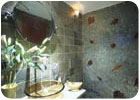
In recent decades, kitchen and bath designs have become more edgy and sophisticated. Homeowners are turning to the limitless supply of natural stone and tile products on the market today to create innovative designs, such as this bath, which combines Cioppolino marble, glass and sleek chrome fixtures. Designer: Charles M. Rabinovitch/Architects, New York, NY
Gone are the days of linoleum floors and Formica countertops in residential kitchens. While these materials are still on the market - and even sport a more contemporary look - stone and tile are at the forefront of today's kitchen designs. And the same can be said for the design of bathrooms. Monochromatic color schemes of blue, mauve or yellow, which included tiled walls and matching sinks and tubs, have long disappeared. The abundant product lines that are now available to homeowners offer inspiration and convenient solutions to satisfy all tastes.
Stone tiles can be polished, honed, antiqued or chiseled, and are fabricated in many different sizes - extending well beyond the standard 12 x 12 inches. Combining varying-sized pieces to form a modular floor pattern is a subtle way to spice up a kitchen or bath design. Moreover, decorative trim pieces made of natural materials such as marble or limestone are being used for door and window surrounds as well as to form architectural elements such as chair rails. And further contributing to more innovative designs in these rooms are exotic granites. These materials are being imported from countries such as Brazil and India, and they are being employed for kitchen countertops and islands as well as bathroom vanity tops and tub decks.

The kitchen in this Colorado Springs, CO, residence features countertops and an island made from a combination of Brazilian granite and Crema Marfil marble. Designer: Interiors by Joni Bader, Colorado Springs, CO; Stone Fabricator: Planet Granite Inc., Colorado Springs, CO
And these materials are not only enhancing the overall aesthetics of kitchen and bath spaces, but they are also contributing to the practical side of design as well. Kitchens are no longer just a place to cook and eat. In many homes today, they have become a focal point where family and friends often gather to socialize. As a result, these spaces are often being constructed larger, and include built-in amenities such as bar/serving areas and fireplaces. Stone and tile products are providing strength and durability in these areas.
In bathrooms, slip-resistant tiles can prove themselves essential. A textured finish on floor tiles is ideal in wet areas such as this, but at the same time, doesn't sacrifice the beauty of a design. Additionally, heating systems under floor tiles are popular in bathrooms today - offering homeowners luxury as well as comfort. Today's master baths are considered a haven for homeowners, where they can retreat and relax in a soothing atmosphere. With Jacuzzi tubs, steam showers - and often flat-screen televisions - the function of a bathroom has taken on an entirely new role.
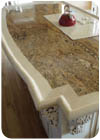
“We chose the granite for the color and style, and then [the homeowner] had a picture that she found in a magazine which showed a raised edge in coordinating marble - so we worked on putting that together,†explained the designer. “We had never done this before.â€
Broadening Horizons
Another noticeable trend in today's kitchen and bath designs is that homeowners are opening up to new ideas and accepting more bold colors. They are becoming more daring, and interested in using stone and tile products that create excitement.The growing range of home design programs on television has helped to spark more interest in residential design. Homeowners are also reading design magazines and turning to home centers for style ideas.
“People are getting a little more adventuresome - style wise,†said designer Tami Hoyal of Interiors by Joni Bader in Colorado Springs, CO. “They are liking vivid colors and deeper and richer tones. We are doing less neutral colors and adding more color these days. Homeowners are also interested in combining colors. They are even using varying color with the cabinetry in the kitchen.â€
According to Hoyal, there is also a heightened awareness of granite. “That's been the strongest trend,†she said. “There was always the occasional kitchen countertop or island, but more and more people are wanting full kitchens as well as many other countertops in slab stone.â€
The designer explained that she usually works with homeowners during the materials selection process, introducing them to new products. After she makes her drawings, she will give a presentation to her clients. “They are very receptive,†said Hoyal, adding that she relies on local distributors from Denver to Colorado Springs for new product information. “There are so many suppliers now, and we are privileged to be able to utilize all of them.â€
For a recent kitchen design in Colorado Springs, Hoyal combined a surface made from Brazilian granite with an edge that was handcrafted from Crema Marfil marble for the countertops and island in the room. “We chose the granite for the color and style, and then [the homeowner] had a picture that she found in a magazine which showed a raised edge in coordinating marble - so we worked on putting that together,†explained the designer. “We had never done this before.â€
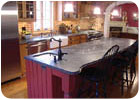
For this kitchen addition to a private residence in Basking Ridge, NJ, dynamic blue granite from India was chosen as the countertop material. The focal point of the space is the 11-foot island. Stone Fabricator/Installer: Lincoln Marbleworks, Rahway, NJ; Custom Cabinetry and trim work/Brick Work: GroutMaster Inc, Millington, NJ; Framing and Carpentry: Homewright Builders, Long Valley, NJ
The designer collaborated on the project with Planet Granite Inc. of Colorado Springs, the company responsible for the fabrication. “We had to laminate the Crema Marfil, which was honed on the top side, bullnose [the edge] and feather it onto the top,†said Adam Bauer, company president. “It was all done by hand. The machines were incapable of doing this type of work. The edge machine and CNCs are amazing for production and custom jobs, but some custom jobs are just too detailed and complicated. We are lucky in having very skilled and inspiring fabricators who took on the challenge.â€
After the granite was cut, the fabricator had to execute the outer cuts of the marble and then glue on the liners. “We worked really hard on the countertop to make it work,†said Hoyal. “Planet Granite showed us a couple of different samples. It was challenging to get the thickness to line up and the rounded edge to be the right proportion.†After all the handwork, the bullnose came out to be about 5 cm thick. Once completed, the homeowner was very pleased with the results. “She likes very elegant and ornate things,†said the designer. “She liked the aesthetic look, but also wanted practicality.â€
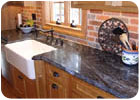
The material was honed to further enhance the unique character of the stone.
Farmhouse Charm
Granite was also chosen as countertop material for a new kitchen in a private residence in Basking Ridge, NJ. The house, dating back over 200 years, was once a part of a larger farm parcel, and it now sits on two acres.While the homeowners have the desire to maintain the original heritage and rustic character of their home, they were also in need of additional space for a growing family. The resulting renovation included converting the home's original kitchen into living space, and constructing an 1,100-square-foot, two-story addition - complete with a new kitchen - in keeping with the “old farmhouse†feel.
The main focal point of the kitchen is the distressed colonial red island with an 11-foot-long two-piece countertop fabricated and installed by Lincoln Marbleworks of Rahway, NJ. The same material, with a continuous CNC machined ogee edge, was also employed for the additional countertops in the room.
“The fabricator, John Szabo, couldn't get an exact match at the island seam, so two non-consecutive slabs were slip matched for a perfect fit,†said Gordon Wallace of GroutMaster, Inc., whose cabinet division, Wooden Image, produced and installed the solid cherry custom kitchen. “John and I work closely together on a regular basis. Besides being a stone expert, he is also a licensed architect, who often brings a welcomed dynamic to the jobsite.â€
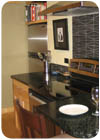
The “Wave and Line†tile series from Graniti Fiandre was selected for the kitchen backsplash of this Oak Park, IL, condominium, to complement the Vermont soapstone countertop, which has a honed finish. Architect: Melissa Bogusch, AIA; Tile Manufacturer: Graniti Fiandre
The granite countertops, which were installed in one day, magnificently complement the natural cherry cabinetry, “old tavern†brick walls and soft pine planking flooring. The large open space provides the ideal forum for entertaining, and the materials palette upholds the tradition of the home's original architecture.
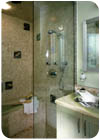
In the bathroom of a pre-war Manhattan building apartment, colorful hand-painted tiles featuring an aquatic scene were strategically placed on the mosaic walls of the shower. Also contributing to the bathroom design is a built-in shower bench and vanity top made from green onyx. Architect: Charles M. Rabinovitch / Architects, New York, NY
Contemporary Style
In contrast to the rustic style of the New Jersey home, a husband and wife in Oak Park, IL, sought a more modern style, and they selected the “Wave and Line†series from Graniti Fiandre for the backsplash in the 140-square-foot kitchen of their condominium. The couple, who are both architects, were searching for a material that would match the Vermont soapstone countertop, which has a honed finish. “A representative from Graniti Fiandre had come into the office one day, and I saw the tile product,†said Melissa Bogusch, AIA, of Whitney Architects, Inc. “It was a slate blue color, and I thought that would match [our countertop]. I liked the modern design.â€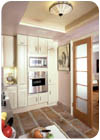
Large-format Italian porcelain tile was integrated with accent bands of Oceanside Glasstile mosaics for the floor pattern in the kitchen of the Manhattan residence. Tile Supplier: Oceanside Glasstile, Carlsbad, CA (glass mosaics)
While a general contractor was hired to complete the bulk of the renovation, Bogusch's husband did all of the finishing work, including installing the tile. “He was pleased that the product was uniform,†she said. “It had precise dimensions, which made the installation easy. It went together very well.â€

For this kitchen renovation in a private residence in Manhattan, handcrafted, crackled, glazed wall tile was complemented by Juparana granite countertops and 8- x 8-inch Italian porcelain floor tiles. Architect: Charles M. Rabinovitch/Architects, New York, NY; Tile Suppliers: Hastings, New York, NY (floor tile); Waterworks, New York, NY (wall tile)
Meeting Client Demands
When recently remodeling a Manhattan residence, architect Charles M. Rabinovitch of Charles M. Rabinovitch / Architects in New York City had to devise a solution to meet the demands of his client's hectic lifestyle, as well as creating an aesthetically pleasing design. He turned to a combination of stone and tile to get the job done.“This was a real renovation project,†said Rabinovitch. “It is a pre-war Manhattan apartment building. The client had purchased two 1940s apartments, which we gutted and combined into one apartment.â€
The architect explained that the homeowner was a realtor broker, who led a fast-paced lifestyle. “Basically, the client was someone who liked the look of natural stone, but was concerned with maintenance issues.â€
In the 112-square-foot kitchen space, Rabinovitch specified a combination of large-format Italian porcelain tile accented by bands of Oceanside Glasstile mosaics for the floor design. The mosaic pieces were a blend of two or three different colors of glass, according to the architect. “The client had some very specific color and aesthetic taste, but we had a free hand after that,†he said.
The glass mosaic tile was also employed for the backsplash. The pieces were accented by hand-painted tiles that depicted an aquatic scene. “She had a fascination with fish,†said Rabinovitch. “Once she saw tiles of fish, she absolutely wanted to incorporate them.â€
In the bathroom, the use of the decorative fish tiles was further implemented. The colorful hand-painted pieces were strategically placed on the mosaic walls of the shower. “The bathroom is an intimate scale,†said the architect. “The idea was to use mosaics to blend the fish motifs of the tile.â€
The shower also features a mosaic floor and built-in bench with a seat made of stone. Additionally, the vanity top is fabricated from green onyx. “We used some green onyx for the vanity to pick up the colors of the other materials, and blend everything together,†said Rabinovitch.
For another Manhattan apartment, Rabinovitch mixed handcrafted wall tile and granite countertops to form a functional yet elegant kitchen space. “The design goal was to create a coherent and large kitchen,†said the architect, explaining that this had also been a pre-war apartment. “It had a separate maid's quarters attached to the kitchen, which had a separate sleeping and washing area. We gutted the whole space. The client wanted it to include a large family room with the kitchen.â€
According to Rabinovitch, the project was a bit complex because the 300-square-foot space was disjointed with the various isolated areas. “We wanted to clearly define the space with the leftover areas,†he said. “That was part of the reason for the decorative tile material - to create a definite mood and feeling in to the space, and reunify it.â€
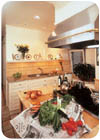
The island, which serves as the focal point and primary cooking area in the kitchen, is comprised of the same hand-made tiles that are used for the walls. A butcher block has been inserted into the center of the island, making it practical and functional.
Rabinovitch explained that the dining area is removed from the kitchen, and a satellite pantry/serving area was designed immediately adjacent to the dining room. “We kept the same details as the kitchen,†he said, adding that the pantry not only serves a practical function, but was an efficient way to utilize one of the extra spaces.
A mixture of several materials was implemented for the kitchen design, according to Rabinovitch. “Work surfaces are Juparana granite with a traditional ogee edge,†he said. “The island, which is the main cooking area, consists of matching tile to the wall panels. They are hand-made, crackled, glazed tile from Waterworks.†The architect explained that the hand-crafted quality of the tiles give them a unique irregular appearance.
One of the primary reasons that the tile was selected for the kitchen design was for its color. “It is a dark space,†said Rabinovitch. “It doesn't get much light or views. The main part [of the apartment] faces the Hudson River and Riverside Drive. We wanted something bright and cheerful.â€
For the floor, 8- x 8-inch Italian porcelain tiles with a satin finish - supplied by Hastings of New York City - were selected. “They have a stone-look appearance,†said the architect. “We wanted something sympathetic to the stone on the countertops, but the client was nervous about stone on the floor. The tile provided ease of maintenance and a uniform appearance.â€
According to Rabinovitch, the kitchen remodel was part of an overall home renovation. The entire project was completed in about a year.
