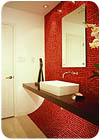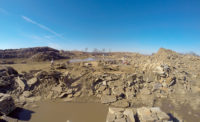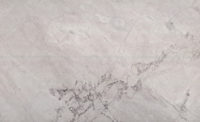
Natural stone and tile have been incorporated into high-end residences for centuries, adding a sense of elegancy and luxury to many rooms throughout the home. And the role of these materials is expanding, according to Robert Reid, IDC, ASID, a registered interior designer and principal of brooks • reid studio in Houston, TX. Reid explained that designers and consumers are using these materials in unexpected applications that extend beyond floors, countertops and backsplashes.
“Taking cues from hospitality design, both stone and tile are being installed in homes as almost a form of artwork and can be used as feature elements in every room of the house in a myriad of applications,†said Reid. “[They] seem to have become accepted as beautiful, decorative elements and not simply regarded as utilitarian materials, relegated to use on patios, walkways, fireplaces, or found only in kitchens and bathrooms.â€
The use of stone and tile can help create a classy, distinctive living space. “Both specifiers and homeowners seem to appreciate the uniqueness that natural stone and unique tile bring to an interior,†said Reid. “Stone and tile can provide warmth, an almost limitless range of colors and textures, and low maintenance surfaces with longevity and durability.â€
Reid explained that the expectations of homeowners have grown over the years. “In residential projects, the use of granite countertops seems to be becoming synonymous with a quality kitchen, and is a given expectation in any mid-range to high-end new home,†he said. “We also find that the homeowners are very receptive to making color statements with tile and incorporating dramatic patterns into installations.â€
Furthermore, homeowners are using new and different stone materials. “The use of unusual stone types residentially is also encouraging - soapstone, exotic marbles and granites, and stone composites are finding their way into many applications other than countertops,†he said. “Most consumers seem to be seeking the uniqueness and variation inherent in natural stone surfaces and unique tile products. With such a vast array of products available in the marketplace nowadays, we believe that anyone can find great materials to meet any aesthetic and budget.â€

For the recent renovation of a 2,500-square-foot residence in Houston, TX, designers selected 1- x 1-inch red mosaic Tessera tiles for the main backsplash of the bathroom. Their intention was to use the tile as a three-dimensional 'sculptural element' that appears as a “tapestry unfurling to meet the floor,†said Robert Reid IDC, ASID of brooks • reid studio. Designer: brooks • reid studio, Houston, TX; Tile Suppliers: Daltile, Houston, TX (Oyster White); Walker Zanger, Sylmar, CA (Tessera mosaics); Tile Manufacturer: Oceanside Glasstile, Carlsbad, CA (Tessera mosaics)
Creating artwork
For the recent renovation of a 2,500-square-foot residence in Houston, TX, Reid and his partner, Darin Brooks from brooks • reid studio, were challenged to turn a mid-century modern, single-story home into a unique, exciting living space. To meet the needs of the clients, the designers transformed the main guest bathroom into a feature room of the house using the red glass mosaic tile as a “three-dimensional sculptural element†that appears as a “tapestry unfurling to meet the floor,†according to Reid. Keeping the original terrazzo floor, the design team selected 75 square feet of 1- x 1-inch red mosaic Tessera tiles from Oceanside Glasstile for the main backsplash of the bathroom. For the bathtub surround, a total of 60 square feet of Oyster White 1- x 1-inch glass mosaics from the Daltile collection was employed.“From the start of the project, our intention was to use some form and configuration of a glass tile, as we wanted the textural element to be prominent and the color to be bold,†said Reid. “Glass tile allowed us to create a beautiful, three-dimensional, sculptural plane with an incredible depth not achievable with a glazed tile.â€
According to Reid, the clients - who gave the designers a lot of leeway to develop the design - were looking to create a guest bathroom that would make a bold, dramatic statement, echoing the rich color palette that can be found elsewhere in the house. “We were given free reign to develop a design concept that responded to our clients' sense of style,†said Reid. “Our first schematic design proposal - using the bold red glass tile for 'center stage' and the neutral white glass tile for a complementary accent - thrilled the homeowners, and we never strayed from that initial concept.â€
The material selection also allowed the designers to overcome some practical issues. “Since the residence was built in the late 1950s and had a poured-in-place terrazzo floor condition everywhere, except in the bedrooms, we were faced with the challenge of mitigating the recesses remaining in the floor slab once millwork was removed,†said Reid. “Terrazzo is nearly impossible to color match, so by using a mosaic tile, the installer could form the tile into a curve to meet the existing floor, giving us the opportunity to fill in the slab cavity, while creating a fantastic architectural detail at the same time. The installation almost takes on the appearance of textile, since rectilinear tile is rarely seen in a curved installation.â€
The designer joked that since the project was completed this past fall, the homeowners' guests tend to gather in the bathroom, rather than in the kitchen or living room. “The project has received an overwhelmingly positive reaction from our clients, their visitors and the design community,†said Reid. In September 2004, the renovation project was awarded a First Place ASID (American Society of Interior Designers, Gulf-Coast Chapter) Design Award in the highly competitive “Single-Space Utility†category, which encompasses all kitchen and bathroom projects of any size and budget.
A Sense of Luxury
For the design of a 4,500-square-foot private residence in Rittenhouse Square in Center City, Philadelphia, PA, JK Roller Architects incorporated the use of marble and granite to fulfill the homeowner's request to add a sense of luxury to the apartment. “The owner recommended the use of porcelain tile, but we suggested marble and granite instead,†said Matt Koenig, AIA, a principal of the Philadelphia-based firm, which worked in collaboration with Gary Ruff Interiors of Moorestown, NJ. “He relied on us for direction for developing the specific style of old traditional Philadelphia architecture. He was looking for sensible colors in a nice, soft palette. We showed him samples, and he fell in love with the colors green and tan.â€United States Stone Co. of East Norriton, PA, supplied nearly 500 square feet of granite countertops and 2,500 square feet of stone tile, including Black Absolute granite, White Mist granite, Crema Marfil marble and Jade Green marble for the project, and they were used in varying applications throughout the residence.
Chinese Jade Green marble and Crema Marfil marble were selected for the 18-foot-long master bathroom of the private residence. The shower floor is comprised of 1- x 1-inch tiles of tumbled Jade Green marble in a mosaic pattern, while 12- x 12-inch pieces were selected for the wall and ceiling. The floor of the master bath features 12- x 12-inch Jade Green marble with an infill of 12- x 12-inch Crema Marfil tiles accented by diamond-shaped accent pieces of Black Absolute granite. Moreover, Jade Green marble forms the Jacuzzi tub surround and the two steps leading up to it. A thin ribbon strip of the marble also runs around the Crema Marfil marble wainscot.
The use of stone continues into the hallway, with Black Absolute granite pieces accented by Crema Marfil marble creating an alternating pattern on the walls. In the entry foyer, Black Absolute granite tiles are complemented by an interior square border of Crema Marfil. Marble is also used to decorate the windowsills in the master bedroom, while granite is used on the windowsills in the living room. The kitchen countertops are fabricated from White Mist granite, which has burgundy flecks.
Another key feature in the apartment is a 3 1/2- x 7-foot Paradiso granite customized waterfall. “The owner wanted to use a granite with interest, so we went on a number of trips to factories to find something with a unique pattern,†said Koenig. “The owner was inspired by a waterfall he saw on a trip to Martha's Vineyard. We designed the waterfall as a thin film of water running down a stone. It serves as a piece of artwork, and creates a nice termination to the end of the dining room table.â€
According to Koenig, the owner is extremely happy with the finished result, especially the use of marble in the bathroom. “I was recently at the house, and the stone has aged extremely well,†he said. “We selected the appropriate choice of materials and timeless colors that won't go out of style. It's a showplace; the owner entertains a lot.â€
Revamping Living Spaces
JK Roller Architects and Gary Ruff also collaborated on the design of the Canno residence, a 3,500-square-foot penthouse suite at Rittenhouse Square in Philadelphia, which was a bit more complex, according to Koenig. “The goal was to take an apartment that had six bedrooms and five and a half bathrooms and create large open spaces, reducing the unit to three bedrooms and three and a half baths,†he said. “The apartment was beautiful to begin with, but it was very outdated, and the living spaces were kind of confusing. We wanted to flip them so that the private rooms were in the back of the unit, and the living areas were the rooms facing the nice views of the Philly skyline.â€The design moved the master bedroom suite to the western side of the unit and the living room to the eastern side. “The new layout successfully connects the living spaces with the spectacular views on both sides of the building,†stated the design team.
After the unit was gutted and rebuilt, the architects began consulting with their client about materials that would be used. “The owner wanted to use a stone he had never seen before,†said Koenig. “We looked in a lot of places to find a very unusual stone.†California Giallo granite was ultimately selected for the large backsplashes in the living room and family room, as well as for most of the windowsills and countertops, and the backsplash for the built-in bar area. Koenig describes the granite as resembling tiger fur, having black and orange strips with tan specks.“We wanted to create areas of interest,†said the architect. “There aren't a lot of art features in the living room; the stone is the artwork of the unit.â€
Granite was also chosen to decorate the master bathroom, with the Jacuzzi tub clad in 12- x 12-inch pieces of Black Galaxy. A 1 1/4-inch-thick slab of the same stone was used for the vanity. The shower floor, which features underfloor heating, is comprised of stainless steel, while the walls are decorated in 4- x 4-inch glass tiles. According to Koenig, the glass tiles accent the black stone very well.
Additionally, the architects carried the Black Galaxy into the kitchen, where they also used 1 1/4-inch-thick slabs for the countertops. “The owner definitely loves the place,†said Koenig. “He was heavily involved with the selection of materials. He even went with us to the warehouses to choose the stone, and he is extremely happy with the color choices.†All of the stone was supplied by Valley Marble and Granite and installed by Miller Robinson Construction - both of which are from Huntington Valley, PA.
Koenig believes that people equate granite and marble materials with sophistication. “Whether used in a slab form for a kitchen countertop or as a tile on a lobby or bathroom floor, the materials add a sense of richness to any project,†he said. “More and more people are using stone for countertops in kitchens, bathrooms and bar areas then other materials such as solid surfaces like Corian. The costs are equivalent, and the real stone adds warmth and texture. Also, with the growth of home centers like Lowes and Home Depot, basic stones are readily available.â€
Providing A Blank Canvas
Upon noticing the popularity of using stone and tile in homes, architect Mike Krupnick and his wife, Kim Ray Krupnick, a designer and artist, are currently incorporating the decorative materials into their most recent project - the Avenue Lofts in the Flagler Village area of Fort Lauderdale, FL.According to Mike Krupnick, architect and owner of Krupnick Studio, Inc. of Corrales, NM, the goal of the project was to create a neighborhood atmosphere. “We wanted to fill a void by establishing a creative place to live,†he said. “The people moving in are young professionals looking for a different lifestyle,†said Krupnick. “Essentially, we provide them with a blank canvas. They can move in and express themselves by adding their own element of personality to the space we have created.â€
For the kitchen backsplashes Carter Glass Mosaic Series TA825m Porcelain Blend in 3/4-inch tiles was implemented. These materials, distributed by Hakatai Enterprises Inc. of Ashland, OR, were chosen because of their “great value and great look.†The walls and floors of the bathroom showers for Phase I of the Avenue Lofts project are ornamented in Hakatai Ashland Series MG001 1- x 1-inch Crystal Blue glass tiles.
“It was intuitive,†said Krupnick, who divulged that his wife had much more to do with selecting the materials than he did. “It just felt right. The blue tile has an amazing shine to it when it is installed. We researched the materials a lot by visiting tile showrooms on the Internet. The Hakatai tile was favored by both us and the developer.
“Mid-century modern art is becoming popular,†continued Krupnick. “People want to feel the hand of the craftsmen involved in the project because it adds a human quality to it. With mosaics, you can mix and match colors to get the total value you want, and it offers a clean, contemporary design with a lot of texture.â€
The exterior entryway is comprised of Sikes Tile's Villi®Glas line in 8- x 8-inch squares in Paris Blue and Ceylon Green. According to Krupnick, “tile was used as decorative elements to mark the entry, and add color and texture.â€
Although concrete floors are the most common for the units, one homeowner chose to use Afyon Cloud marble in 14-x 36-inch squares from Marmiro Stones Inc. of Fort Lauderdale, FL, for the floor and countertops. “It is an amazing product, with a great brushed finish,†said Krupnick. “[It offers] a very rich and elegant looking, timeless material.â€
According to the architect, Phases I and II are completely sold out, and there are to be a total of five phases altogether. “People are starting to copy us,†he said. “The city is very excited and they believe in our vision.â€
When selecting stone and tile, Krupnick believes that people look for value, maintenance and texture. Lately, he is finding that concrete countertops are his best-selling option, along with 1-inch tile mosaics as “texture and flair of mid-century modern design.â€
A Contemporary Lifestyle
For the recent design of a 3,000-square-foot home near Bucktown in Chicago, IL, designer Anthony Mazzone of Unico created a minimalist look using limestone and mosaic tiles to suit the needs of the European homeowners, Jerry Czerwik and his wife, Izabela.“The couple wanted to keep their home contemporary,†said Mazzone. “All of our designs are pre-designed. Customers choose a specific look out of our spec book, and we go from there. It is up to the homeowners as to what colors are used, and we choose flooring and walls to make it work for them. Basically we steer them in the right direction, and make sure that the materials they pick out will look good together.â€
For the master bathroom, the designer selected materials from the MaestroMosaics line of stone and glass mosaics from Granite & Marble Resources of Chicago. The JS18 Euro-Iridescent 1- x 1-inch glass tiles, which are white with copper swirling, were used on the tub surround and all walls, including the interior of the shower. These were contrasted with 1- x 1-inch JS03 Euro-Iridescent glass tiles, which are brown with copper swirling, on the floor. A total of 400 feet of mosaics were used for the bathroom.
For the powder room on the first floor of the home, JS26 Euro-Iridescent glass tiles in 1- x 1-inch pieces are used on the wall. The tile is teal with copper swirling. “The homeowners are very happy, and got exactly what they wanted,†said Mazzone.


