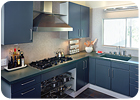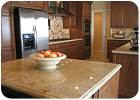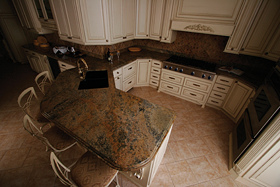
A kitchen or bathroom space can tell a lot about a homeowner, as architects and designers seek to incorporate certain characteristics reflective of their clients’ personality into a design. Whether an individual is seeking a masculine or feminine edge, or desires a conservative or bold look, the range of stone and tile options in today’s market offers a number of design opportunities to meet these specific needs. One popular way to create a unique space is to mix a variety of design elements, such as material, colors and shapes, which can enhance a room by adding texture and flair to a design. Adding accent pieces, such as borders, inserts or listellos is another great way to complement a design or to add contrast to a space. Also, many designers find that by simply installing tiles on a 45-degree angle, a unique twist can be added to a floor or wall design.
Looking at specific materials, Jeff Mosich of Epic Imports, has been noticing a lot of travertine, quartzite and slate being used in kitchen and bath settings lately. “I also see a lot of metal and a lot of glass being used in kitchen design today,” he said. Furthermore, a variety of new shapes and sizes have recently been introduced to the market, allowing for even more unique design elements to be created. Aside from traditional square and rectangular pieces, octagons, hexagons and circles are also starting to appear more in various design arenas. “As far as shapes are concerned, besides traditional 4- x 4-inch tiles, elongated subway tiles such as 2 x 6 or 2 x 4 inches are really popular,” Mosich added.
Today, master bathrooms are often designed to create a spa-like feel. A large spa tub, dual shower head or double-sink vanity area are all ways to add to a couple’s “retreat,” enabling them to take time out from life’s busy everyday schedule and relax in the comfort of their own home. Moreover, kitchens are no longer just thought of as a place to prepare food, but also as a place to share intimate meals with loved ones, or to entertain friends and host large gatherings. Installing islands and additional countertops are popular ways to open up a kitchen space, providing more room for the preparation of large meals.
A Personal Touch
The kitchen countertops feature Kirkstone from Walker Zanger, and the sink features the same material in order to create a seamless effect, said Grubb. “We took the integral sink of the same slab and used it in a more unexpected way,” he added. The flooring throughout the master bathroom features 18- x 18-inch tiles of Lagos Azul from Contempo Tile and Marble Warehouse, which according to Grubb, mimics concrete - a look the homeowners really liked. The countertop was fabricated from Verde soapstone, which offers a rich feeling, according to Grubb. “The material lent a little bit of color so everything didn’t feel so gray. It is a very nice combination with the cherry cabinets,” he said. For the shower, Palomino limestone, also from Contempo Tile and Marble Warehouse, a lighter gray limestone was used in a subway pattern. “The master bathroom has a very masculine sense of style and quality,” said the designer.
Furthermore, Arch-Interiors redesigned the guest bathroom using blue mosaic tiles from American Olean to mimic the pool in this southern California home. “Because the guest bathroom is close to the pool, we wanted to use the sense and quality of water,” Grubb explained. “The tiles we chose were water colors, very fresh. We used white grout to make them stand out graphically, and to be reminded of the era of the home.” The tiles were used in a dark Midnight Blue shade for the flooring, and the same material, in a lighter shade of True Blue, was carried into the shower design.
The countertop and backsplash feature white river pebbles in resin from Robin Reigi, a supplier from New York. “It is a very interesting and unexpected material,” said Grubb, adding that they also installed a frame sheet of glass to make the room appear larger.
“What was interesting about this project was that the homeowners came to us with a storyboard of colors, styles of furniture, etc.,” said Grubb. “This has only happened to me twice in 18 years. They presented it to us like: ‘Here is who we are; we just don’t know how to make it work.’ One liked antiques, one liked modern contemporary, and they wanted us to help them unite the stuff they already had.”

A Blending of Materials
Epic Imports, LLC, was recently consulted to redesign a kitchen for a local residence in Los Angeles, CA, and after the project’s huge success, the clients decided to renovate two bathrooms as well. “When the homeowners visited our showroom, they had a rough perimeter of color range they liked based on the Kashmir Gold granite they had already selected [for the kitchen countertops] as well as the colors in the existing kitchen floor,” explained Jeff Mosich of Epic Imports. “From there, we took direction and showed them a few different options as far as size and availability were concerned.”Ultimately, tumbled Golden Harvest quartzite - supplied through Bestview International of Wood Dale, IL - was selected for the kitchen backsplash and walls, as the material worked best with the colorations already in place throughout the space. “Its warmer golden tones also worked well with the stainless steel appliances that were going to be specked into the kitchen design,” Mosich said. Furthermore, the backsplash consists of 4- x 4-inch tiles of tumbled Golden Harvest quartzite, which were installed on a diagonal to add diversity to the design. “The material was used all the way up the wall in a lot of areas, so it was much more than a standard backsplash,” he said. Additionally, 4- x 4-inch metal-bonded pewter frames with 2- x 2-inch metal-bonded “Chakra” inserts were applied randomly throughout the backsplash pattern. “The client was familiar with our metal line and mentioned from the start that she wanted to use accent pieces,” Mosich said. A total of eight 1- x 6-inch metal bonded copper listello rope tiles were also installed as trim pieces around the kitchen windows.
To complement the backsplash, the designers utilized a total of three slabs of Kashmir Gold granite from India for countertops throughout the kitchen. “The owner absolutely loved the kitchen and ended up using a lot more material then she had originally planned,” Mosich explained. “She also ended up redoing a few additional bathrooms using our material, and each features a very different look.” For one of the bathrooms, 6- x 6-inch tiles of Green Multi-Colored onyx were installed on a diagonal to clad the walls, including the shower, which also features a stone-clad shower nook. The same material, in 3- x 6-inch rectangular pieces was used in a brick pattern for the tub surround and in a herringbone pattern for the flooring throughout the space. The backsplash also features 6- x 6-inch diagonal tiles, and listello pieces were installed above and below the mirror to serve as a border. To complement the onyx, slabs of Ivory Gold granite were selected for the countertops.
The walls throughout a second bathroom feature 12- x 12-inch tiles of Rainforest Brown marble. Also, 2- x 2-inch Rainforest Brown mosaic tiles were installed on a diagonal to create the backsplash, and 1- x 1-inch tiles of Tangier Gold Glass mosaics were used as decorative inserts to enhance the design. The same design element used for the backsplash was also implemented for the top portion of a wall that separates the shower area from the sink area. The mosaic pieces on the wall are capped by a travertine border with an ogee edge, which was installed to separate the mosaic tiles from the larger format tiles.

Creating a 'Wow' Factor
Stone was also extensively used for a private residence in Columbia, SC, where Duane Naquin, VP of Operations for Stone Interiors of Gaston, SC, recently served as the stone consultant for several rooms. A variety of stone and tile materials were selected to bring life to the space. “We were working with a rather large and flexible budget that did not limit the homeowners selection,” he said. “With that in mind, they desired exotic and unique stone to make their home a work of art. With their great appreciation of natural stone, we were able to locate some colors that are not commonly used in residential applications to create the ‘wow’ factor the homeowners were looking for.” For the kitchen, the countertops feature 2-cm-thick slabs of Juprana Fantasy granite from Africa with laminated edges, which feature an ogee edge over a bullnose edge. The company also fabricated stone for a dry bar, which features a Honey Onyx top, and lighting was installed underneath the top to enhance the appearance of the natural stone by illuminating the material.The company also completed work for “his” and “hers” bathrooms in the home. The “his” bathroom was done in Rain Forrest Green marble from floor to ceiling, including the shower stall. Moreover, the floor features Sahara Gold limestone tiles with dots of Rain Forrest Green inserts to match the walls. The “hers” bathroom was designed using Blue Macauba quartzite for elements such as the tub surround, shower and vanity top. The flooring throughout the bathroom is comprised of 18- x 18-inch White Thassos marble tiles with complementary Blue Macauba dots used as decorative inserts throughout the space.

