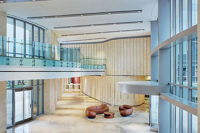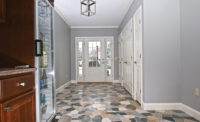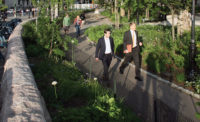
When redesigning the lobby and common areas of Bloomingdale Properties’ 1385 Broadway, Senior Designer Edin Rudic wanted the tenants to enjoy a sleek and sophisticated lobby with custom features and unique design elements that would create an exciting reflection of the surrounding neighborhood.
Located on the oldest north-south main road in New York City, Bloomingdale Properties’ 1385 Broadway has undergone lobby and common area renovations as part of a substantial capital improvement and modernization program. Corporate space planning and interior design firm MKDA contributed to the redesign by modernizing the building’s entrance, lobby, elevator cabs, corridors and restrooms with a selection of natural stone.
MDKA Senior Designer Edin Rudic explained that his overall design goal for the project was to create a space that garnered attention from the street. He also wanted the tenants to enjoy a sleek and sophisticated lobby - with numerous custom features and unique design elements that would create an exciting reflection of the surrounding neighborhood.
“It was really important that we gave the space a ‘facelift’ to refresh and modernize it, while making it exciting and energizing for the tenants,” Rudic said. “When you walk into any building, your first impression always has a lasting impact. We wanted this new lobby to be welcoming and to look fresh, while maintaining a modern and contemporary design.”

A range of natural stone was selected for the lobby renovation, including polished Mayan Sunset marble panels in a bookmatched pattern for the reception desk. Additionally 30- x 72-inch Massa gold marble panels with a polished finish adorn the walls.
According to Rudic, natural stone was used throughout the design, including the floors, walls, concierge desk, the elevator lobby and the bottom part of the exterior facade. All of the material was supplied by Stone Source of New York, NY.
Courtaud limestone with a honed finish was employed for the floor and the base of a custom-designed concierge desk in the main lobby as well as for the floor and portion of the walls in the elevator lobby. The floor pieces measure 36 x 36 inches, while the wall tiles are 60 x 70 inches.
The limestone base of the reception desk is topped and faced with panels of polished Mayan Sunset marble that is set in a bookmatched pattern. The rich coloring and movement of the marble was ideal to create an eye-catching “floating” piece that was designed to grab the attention of visitors entering the lobby. Further enhancing the look of the main lobby are wall panels made of 30- x 72-inch polished Massa gold marble panels, which bring warmth to the neutral color palette.
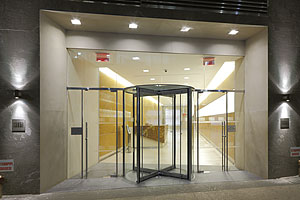
Outside the building, Jet Mist granite with a flamed finish is featured as pavement and as a portion of the entrance façade. The tiles were used in 36- x 36-inch format.
Rudic explained that the various stones were selected because they not only are beautiful, but they also helped keep the image of the original architecture. “We wanted stones that were neutral enough to work with the building, while keeping it very minimal,” said Rudic. “A very fresh and neutral stone was needed for the entrance of the building to create a clean, light welcoming space.”
“The client, Bloomingdale Properties, was extremely involved throughout the selection process of this project,” said Rudic. “We wanted to make sure both the lobby and building fit seamlessly into the neighborhood and were able to compete with the designs of today’s world.”
According to the designer, the most challenging aspect during this project was using a finer but durable stone, while maintaining a contemporary look with a classic value. “The client wanted to make sure the stone was durable and could withstand weather and time, however, we wanted to make sure the look of the stone was minimal and clean, with a light coloring,” he said. “We decided to use Courtaud limestone, which has a natural color variation in it that endures stone aging and heavy traffic.” In addition, MKDA supervised the installation, ensuring the stones of the different colorations were spread evenly, creating a balanced pattern.
Completed in the spring of 2010, the project took about six months to complete, and it has been very well received by both the employees and the visitors of the building. “The experience people receive in a lobby is one that carries with them throughout the day,” said Rudic. “People have to be happy at their place of employment. A visual experience definitely works - especially if it is bright, modern, refreshing and exciting, they will be more productive.”
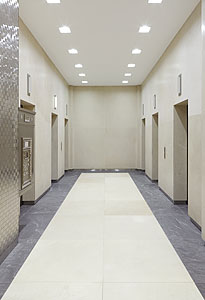
Rudic explained that the specific stones were selected because not only are they beautiful, but they also helped keep the image of the original architecture. “We wanted stones that were neutral enough to work with the building while keeping it very minimal,” stated Rudic.

Jet Mist granite creates an accent band around the Courtaud limestone floor tiles in the elevator lobby. The material is a nice complement to the limestone as well as stainless steel design elements in the space.
