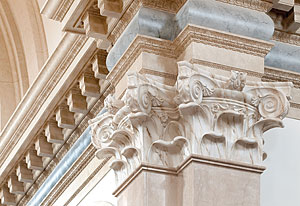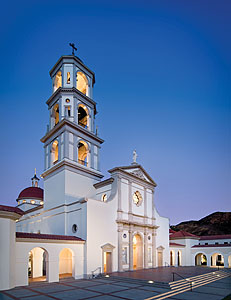
The design of the Thomas Aquinas College Chapel in
Santa Paula, CA, expresses some of the school’s main principles through its
architecture. The project interior features extensive use of marble, supplied
by Savema S.p.A. of Pietrasanta,
Italy.
For a school in tune with philosophy and theology, the cerebral design of the Thomas Aquinas College Chapel in Santa Paula, CA, is a perfect fit. The chapel features an extensive amount of detailed stonework throughout, and it expresses some of the school’s main principles through its architecture.
“I like to think of this church as a very intellectual statement, perfect for philosophers,” said Principal Designer Duncan Stroik of Duncan G. Stroik Architect, LLC of South Bend, IN, which served as the Design Architect for the project. “The goal was to create a stunning chapel for the 21st century that would embody the principles of beauty, transcendence and permanence as a reflection of the college’s mission. The architecture was also meant to reflect some of the greatest buildings that have been ever built.”
Additionally, the chapel design needed to match its surrounding campus environment, while also adhering to present day standards. “I like to call the campus a ‘Shangri-La’ - it is in a beautiful hidden valley surrounded by mountains,” said Stroik. “We sought to add to this incredible ‘natural architecture.’ We also needed to deal with modern needs and codes all within the budget. We made many decisions to try and accommodate all of those things.”

The church interior features 20 Botticino columns with
Apuano bases, and their placement also helped dictate the overall floor
pattern.
Material selection
As the design architect, Stroik was involved with the selection of the interior and exterior materials. He proposed utilizing Indiana limestone for exterior details which ended up being competitive with cast stone. Pieces were hand-carved by Bybee Stone Co. of Bloomington, IN. “We tried to carry the limestone into the interior, but the client became convinced that it deserved marble,” said Stroik, adding that the marble was supplied by Savema S.p.A of Pietrasanta, Italy.In choosing the marble, the late Thomas E. Dillon, Thomas Aquinas College’s President during the design phase, and Stroik took several trips to Italy to review potential materials and hand-pick slabs. “The President would go to visit buildings in Europe and the U.S. to see how the marbles were used,” said Stroik. “He was always traveling, fundraising for the college and at the same time, looking at materials. There was a lot of hands-on decision making by the client.”
According to Stroik, Dillon was after beautiful materials that had a simple and natural elegance. “Any material that was at eye level should be real in his mind,” he said.
A final decision was made for the church interior to include 20 carved Botticino Classico columns with Apuano marble bases. “We were able to get big blocks, and the goal was to make four columns out of each block,” Stroik said. “The President liked the Botticino because he wanted the columns to look similar in color and veining.”
Meanwhile, Botticino Classico half columns articulate the Transept, and pairs of Rosso Levanto and Rosso Laguna half columns make up the four side shrines. In addition, an array of marble and other stone materials were selected for the chapel floor and other architectural details throughout the interior.

The columns feature intricate carved details.
Installing the columns
During material selection, construction of the chapel had already been underway, and Stroik explained that the columns were lifted by crane and dropped down over a steel column, like “threading a needle.”The use of steel columns to support the stone is an example of a departure from historic building methods, explained Elias Ghattas of Cleveland Marble in Orange, CA, which served as the stone installer for the project. “Centuries ago, stone columns were structural,” he said. “They were made of solid pieces and supported the structure. Today - and especially in California with its stringent seismic design requirements - solid natural stone cannot be used as structural support. The solid stone columns have to hide the 6-inch diameter structural steel columns. This meant that the columns would have to have a circular hole drilled through the entire shaft large enough to fit the structural steel columns, and they would have to be lifted approximately 50 to 60 feet high and inserted onto the structural steel columns. This has to occur immediately after the structural columns were in place, but prior to the completion of the structural steel of the project.”

An altar rail made of pure White Carrara marble is one
of the many notable stone features found in the church.
Balancing the interior
Set in place before the marble flooring, the columns helped influence the floor patterns.“We used the Botticino and Apuano as a tartan plaid and combined them with Emperador,” said Stroik. “One ancient solution which we employed was to have the column shafts as one marble with the bases another lighter color. The President really liked that because some of the tan veining in the white Apuano connected it to the Botticino Classico.”
With the column placement as the foundation of the grid, the interior floor pattern features marble throughout. Botticino Classico, Calacatta Apuano and Emperador Scuro can be found at the Nave and Transept, which also features a pattern of Rosso Asiago, Azul Macaubas, St. Daniel and Avorio Siena. The sanctuary floor is made of Verde Guatamela, Bardiglio Imperiale and Rosso Francia.

The exterior facade features hand-carved limestone
detailing from Bybee Stone Co. Inc. in Bloomington, IN, including two fluted
and two spiral solid limestone columns, both on each side of the entrance.
“The two Coats of Arms are for Pope John Paul II and Pope Benedict,” said Ghattas. “The stone material was cut by a waterjet to form the geometry, and it was assembled using epoxy.”
Noting the importance of the interior floor for the chapel, Thomas Aquinas College’s Interim President Peter L. DeLuca said, “Floors are often neglected in American churches. This one reflects the great churches of Europe. The patterns in the main aisle mirror those in St. Peter’s. Even the grain of the marble directs the eye toward the altar and tabernacle at the center front.
“The beautiful rows of monolithic Botticino Classico marble columns also draw the eye toward the most important space in the building,” he continued. “The altar, tabernacle and altar rail are made of pure White Carrara marble, highlighting their importance.”
Adding to the visual of the chapel, Stroik explained how the interior is very straightforward, but spatially it is multifaceted. “It’s very symmetrical, and the geometry of the architecture is expressed in the flooring,” he said. “What I really like about the interior nave, which is only 27 feet wide, is that the columns and the arches make it seem much wider. This is because they open up the space to the side aisles and the windows, which gives the church a lot of depth and complexity. You can really wander around this chapel, in every different place, and you always get a different view. It’s simple, but complex. That’s something the president was after. We worked hard on these details. Like a theorem in a math problem, everything came together.”
In a notion to adhere to present-day standards, the installation of the floor called for a conventional reinforced setting bed over a radiant floor heating system rather than forced air. “From what I understand, it has been very successful in regard to heating and cooling the chapel,” said Stroik.

A wide range of hand-carved limestone details were
installed on the exterior of the chapel.
Exterior stone details
The exterior entrance of the chapel is ornate, with hand-carved Indiana limestone elements from Bybee Stone Co. Such features include two fluted and two spiral solid limestone columns on both sides of the entrance as well as two giant carved angels and other hand-carved elements. “The Indiana limestone is a durable yet workable material, which lends itself to being shaped in a classical way,” said DeLuca.Additional limestone details can be found for the entablature, gabled portico, solid arch panels, traditional cubic cornices, solid large coping panels, solid balustrades, window trim and a carved cornerstone that was shipped to Rome and blessed by the Pope before being installed.
“There are lots of details,” said Ghattas. “Bybee did a great job. They used one of their main carvers. I understand it took three to four months to carve just one angel.”
Speaking on the installation, Ghattas explained that the limestone facade was anchored to a reinforced masonry wall using a combination of stainless steel through-bolts with epoxy. “The stainless steel bolts had to be installed into the masonry wall as it was being built and prior to the masonry wall being filled solid with grout,” he said. “These bolts had to be accurately placed in accordance with an intricate layout that would match the anchor holes predrilled in the limestone panels. There was almost no tolerance for error.”

During construction, cranes were used to lift stone
pieces into place.
A lasting tribute
The 14,000-square-foot, $23 million project was dedicated on March 7, 2009 after three and half years of construction. “The reaction has been overwhelming for me,” said Stroik. “The college loves it. If there were any naysayers before, they don’t exist anymore. The alumni, board of trustees, etc are ecstatic.”For Ghattas, completion of the chapel was both a personally and professionally rewarding experience. “I was very touched by this project,” he said. “I’ve seen a lot of details here that I haven’t ever seen. It was a learning experience for me. I never looked at the details of a church, but after doing this project, I look at these details with more interest in them. I do want to give credit to Duncan and Bybee for their work as well.”
The church also demonstrates a tribute to the college president at the time of design and construction, Thomas E. Dillon, who was active in its decision making. He unfortunately died suddenly a few weeks after the church was dedicated.
“He spent every moment in the chapel upon completion, just enjoying what he had done,” Stroik said of Dillon. “It opened before Easter, so he was able to experience the first Holy Week and Easter in it. At least he saw his vision completed and it gave him great satisfaction. He was very beloved by many.
“There seems to be a nice interest around the country - professionally and in the church world for the chapel,” Stroik continued. “I hope it will inspire many others to do something of this quality and beauty. The chapel was almost nine years in the making. We hope it will last hundreds of years.”
Thomas Aquinas College Chapel
Santa Paula, CADesign Architect: Duncan G. Stroik Architect, LLC, South Bend, IN
Architect of Record: Rasmussen & Associates, Ventura, CA
General Contractor: HMH Construction, Ventura, CA
Stone Suppliers: Savema S.p.A., Pietrasanta, Italy (marble); Bybee Stone Co., Bloomington, IN (limestone); Cervietti Studio, Pietrasanta, Italy (marble statuary)
Stone Installer: Cleveland Marble, Orange, CA (designed and engineered stone anchoring system for both the interior and exterior stonework)