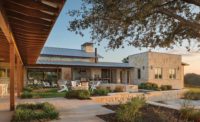
Photo by Derek Reeves, GGLO
Nestled in the Willamette Valley of Newberg, OR, The Allison Inn & Spa was designed to reflect its natural environment. The exterior facade of the luxury resort, which recently received LEED® Gold certification from the U.S. Green Building Council, features random-cut pieces of Montana Mossy Rock sandstone, while the outdoor walkways consist of Bluestone pavers with a border of Chinese Redheart limestone tiles.
Nestled in the Willamette Valley of Newberg, OR, The Allison Inn & Spa was designed to reflect its natural environment. The exterior facade of the luxury resort, which recently received LEED® Gold certification from the U.S. Green Building Council, features random-cut pieces of Montana Mossy Rock sandstone, while the outdoor walkways consist of Bluestone pavers with a border of Chinese Redheart limestone tiles.
Set among the sprawling vineyards and lush green landscape of the Willamette Valley wine region, The Allison Inn & Spa of Newberg, OR, defines luxury while also reflecting its natural surroundings. The design team at GGLO of Seattle, WA, worked closely with the resort’s owner to develop a design concept that would incorporate all of the needs of an upscale hotel and spa as well as including natural materials to make it a sustainable and energy-efficient structure. With natural stone showcased throughout its exterior and interior design, The Allison Inn & Spa ties in with its surrounding landscape, and it has recently gained acclaim for earning LEED Gold certification from the U.S. Green Building Council.
“The resort is part of an overall 450-acre planned development,” said Carol Schaefer, GGLO Principal. “The hotel itself sits on a 32-acre site, and it serves as the anchor of the planned development, which also includes 1,200 new home sites and a retail village.”
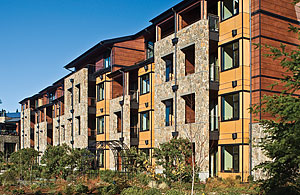
Photos by Dave Davidson
When it came time for the material selection, “it is safe to say that stone was a given from the beginning,” said Design Architect James Bradley of GGLO. “The Austin family clued in quickly to the inherent qualities of stone - longevity, durability and strength.”
When it came time for the material selection, “it is safe to say that stone was a given from the beginning,” said Design Architect James Bradley of GGLO. “The Austin family clued in quickly to the inherent qualities of stone - longevity, durability and strength.”
The Allison Inn & Spa is the vision of Joan Austin, the resort’s owner, whose family has lived in the area for seven generations. “Early in the project’s planning, the owner expressed her vision for the project,” said Schaefer. “Her goals were to give back to the community and be respectful of the land. Those were important goals, so the design team proposed that the project should celebrate the bounty of the earth. The public relations firm working on the project at the time, Leopold Ketel & Partners, came up with the touchstone ‘Feast for the Senses.’ The design and operations of the resort took the cue from that touchstone - from the natural and timeless materials used in the building to the fresh produce grown in the on-site garden that is featured in the restaurants.”
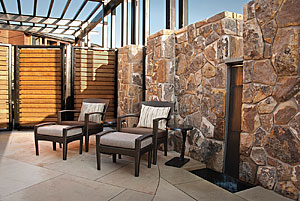
Montana Mossy Rock sandstone, which was supplied by
Stone NW of Vancouver, WA, was also employed for a wall in the spa garden
patio. The stone was chosen for its earth- tone colors.
The exterior stone palette
The color palette chosen for the resort’s design are colors found in nature, explained James Bradley of GGLO, the Design Architect for the project. “The goal was to recreate a contemporary country estate,” he said. “It is home to great vineyards. We thought of ways to make the project relevant to the landscape and the area.”With the idea of a country estate in mind, The Allison Inn & Spa was designed as one primary building surrounded by supporting buildings, courtyards and gardens. “It helps break down the scale,” explained Bradley.
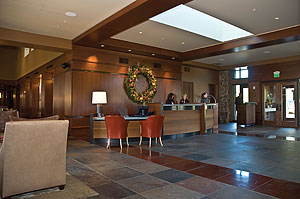
Throughout the main lobby and repeated in the entry to
the hotel’s restaurant and conference center, the field tile is a Brazilian
slate - supplied by Oregon Tile & Marble of Portland, OR. The floor design
is enhanced with accent bands of Chinese Redheart limestone, which was supplied
by Yellow Mountain Stoneworks of Seattle, WA.
“The interesting part was the exploration for the entire design team that got us to the final design,” Bradley went on to say. “There were no preconceived notions. We had to create a design process. We went through a variety of patterns and design types and mock-ups to narrow down [the choices]. We thought of stone from the get-go, but we didn’t know exactly what type it would be. There was a lot of exploration used to search for the stone. We were looking at what quarries were available and the overall appearance [of the material].”
After a thorough search, the decision was made to use sandstone quarried in Montana for the resort’s exterior facade. “In the end, the contractor located a stone from Montana called Montana Mossy Rock,” said Schaefer. “It has a lot of lichen and rich coloration to it.” The material, which was culled from several quarries in Montana, was supplied by Stone NW of Vancouver, WA.
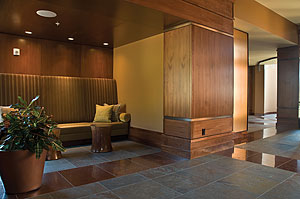
Photo by Dave Davidson
“The slate was chosen for its overall coloration,” said Carol Schaefer, GGLO Principal. “It feels rooted in soil. It has Mossy Green and Rust colors as well as some lighter Apple Green areas that are reminiscent of lichen.”
“The slate was chosen for its overall coloration,” said Carol Schaefer, GGLO Principal. “It feels rooted in soil. It has Mossy Green and Rust colors as well as some lighter Apple Green areas that are reminiscent of lichen.”
The design team wanted a randomness to the exterior stonework, as if the stone was found and stacked up, according to Bradley. “We used garden walls as imagery,” he said. “The pieces were as small as 6 x 6 inches and up to 24 x 24 inches in size. Probably the most important dimension was 6 x 6 inches. We wanted the mason to understand that we didn’t want any small infill pieces. To their credit, they did a great job.”
In addition to the Montana sandstone, Bluestone - supplied by Guinett Masonry, Inc. of Vancouver, WA - was employed as paving for walkways and patios. The material was complemented by a border of Chinese Redheart limestone, which was supplied by Yellow Mountain Stoneworks Inc. of Seattle, WA.
Approximately 4,000 square feet of Chinese Redheart limestone was utilized as an accent paving band for the exterior arrival court, according to John Williams, President of Yellow Mountain Stoneworks. In addition to the arrival court, Redheart limestone is featured as an accent band with Bluestone pavers on the pool terrace. “As is typically the case, a lot of times we find that an architect chooses one of our materials, and it ends up being used in a lot of different applications,” said Williams.
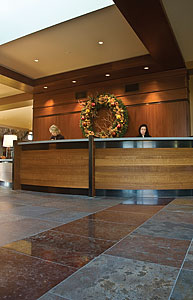
Photo by Dave Davidson
“We wanted something to break up the geometry of the slate, so we used the Chinese limestone as an accent,” said Schaefer. “It has a wonderfully earthy red color and areas of green. It is a nice counterpart to the Brazilian slate.”
“We wanted something to break up the geometry of the slate, so we used the Chinese limestone as an accent,” said Schaefer. “It has a wonderfully earthy red color and areas of green. It is a nice counterpart to the Brazilian slate.”
Old World-style masonry
The exterior stonework for The Allison Inn & Spa was installed by Guinett Masonry, Inc. A crew averaging about 60 employees was on site for a little over a year to complete the project.“As a third generation family-owned business since 1910, all of our masons are trained in the Old World style - using stone hammers and chisels to complete the stone fabrication without the use of saws,” explained Gregg Paull, President of Guinett Masonry, Inc. “Each stone was personally hand selected by the artisan/mason and hand cut for placement into the area of veneer production.”
In total, more than 46,900 square feet of Montana Mossy Rock was installed on the exterior of the resort. Additionally, over 17,000 square feet of stone paving was also installed.
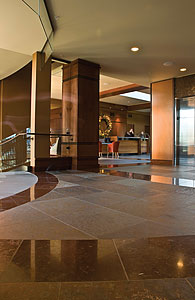
Photo by Dave Davidson
The Brazilian slate tiles measure 24 x 24 inches with a thickness of a ½ inch. The Chinese Redheart limestone was custom cut to the width of the accent bands.
The Brazilian slate tiles measure 24 x 24 inches with a thickness of a ½ inch. The Chinese Redheart limestone was custom cut to the width of the accent bands.
According to Paull, the work on the jobsite ran relatively smoothly. “Overall, any challenges we experienced were resolved quickly due to the exceptional team effort we experienced with Lease Crutcher Lewis, the General Contractor,” he said. “Their field management team was well experienced in all facets of building construction.”
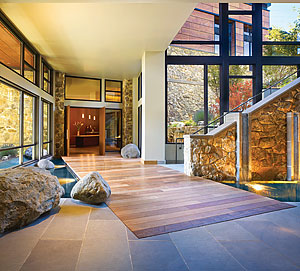
Photo by Barbara Kraft Photography
A conscious effort was made to connect The Allison Inn & Spa’s interior spaces with the outdoors. In addition to using natural materials such as stone throughout, the interior design also includes large expanses of glass.
A conscious effort was made to connect The Allison Inn & Spa’s interior spaces with the outdoors. In addition to using natural materials such as stone throughout, the interior design also includes large expanses of glass.
Carrying the stonework inside
A variety of natural stone was also chosen for the interior design of The Allison Inn & Spa. “We wanted the building to be as transparent as possible,” said Schaefer. “Materials used outside were also used inside. There are also large expanses of glass. We always had connections to and reminders of the outside.”Throughout the main lobby and repeated in the entry to the hotel’s restaurant and conference center, the field of the floor consists of 24- x 24-inch Brazilian slate tiles with a thickness of ½ inch, which were supplied by Oregon Tile & Marble of Portland, OR. “The slate was chosen for its overall coloration,” said Schaefer. “It feels rooted in soil. It has Mossy Green and Rust colors as well as some lighter Apple Green areas that are reminiscent of lichen.”
In addition to its natural-looking color, the material was also selected as floor tiles because of its technical qualities. “Brazilian slate is one of the densest slates available,” explained Schaefer. “There are no problems with slate layers spalling off, and it is also naturally non-slip, with its natural cleft face that is more like a flamed finish.”
To complement the earth tones of the Brazilian slate, accent bands of Chinese Redheart limestone were also employed. “We wanted something to break up the geometry of the slate, so we used the Chinese limestone as an accent,” said Schaefer. “It has a wonderful earthy red color with areas of green. It is a nice counterpart to the Brazilian slate. The limestone is honed for a smoother finish. It also is very dense and is not as porous as other limestones.”
The Chinese Redheart limestone was custom cut to the width of the accent bands. “As a supplier, we only furnish everything cut to fit,” explained Williams. “The interesting thing is that this was probably the first time we supplied the Redheart limestone as a ½-inch [thickness]. The vast majority is usually consumed by the landscape architecture community so it is usually a bit thicker. Because of a substrate condition, and the fact that it had to be gauged to match the slate, which is generally a thinner material, we resin set glass cloth backing to reinforce it.”
According to Williams, it took a couple of months to fabricate the limestone. “This was our first adventure with supplying this limestone at these kinds of gauges, and it worked well,” he said. “It is a really elegant and robust material.”
Continuing the use of stone for the interior design, Montana Mossy Rock was employed for bases and columns in the pool area. Moreover, the pool deck is comprised of Bluestone pavers with Chinese Redheart limestone accent banding.
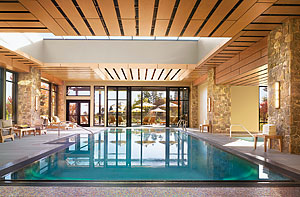
Photo by Barbara Kraft Photography
Continuing the use of stone for the interior design, Montana Mossy Rock was employed for bases and columns in the pool area, while the pool deck is comprised of Bluestone pavers, which were supplied by Guinett Masonry, Inc. of Vancouver, WA. Additionally, the pool deck was dressed up with mosaic tiles that were sealed with 511 Impregnator from Miracle Sealants of Arcadia, CA.
Continuing the use of stone for the interior design, Montana Mossy Rock was employed for bases and columns in the pool area, while the pool deck is comprised of Bluestone pavers, which were supplied by Guinett Masonry, Inc. of Vancouver, WA. Additionally, the pool deck was dressed up with mosaic tiles that were sealed with 511 Impregnator from Miracle Sealants of Arcadia, CA.
The Grand Opening
In 2006, the design team at GGLO began working on The Allison Inn & Spa at a conceptual level. Ground was broken in October 2008, and the facility held its Grand Opening in September 2009.The four-level building totals approximately 155,000 square feet, and it includes 85 guest rooms, a 9,600-square-foot restaurant, a 12,000-square-foot conference and meeting space and a 15,000-square-foot spa. In addition to 17 acres of cultivated gardens and meadows, the property includes groves of deciduous and conifer trees and five acres of Pinot Noir vineyards. The site also offers its visitors views to the east, west and south of Parrett Mountain, Chehalem Mountains and Dundee Hills.
As a recipient of LEED Gold certification, the luxurious resort also features solar hot water and photo voltaic cells that generate 7% of electricity. Moreover, The Allison Inn & Spa does not use plastic bottles, and the roof on the function space wing is planted with sedum green eco-roofing.
Overall, the design team at GGLO believes design and construction of The Allison Inn & Spa was a success. “It was a very smooth process,” said Bradley. “A lot of expertise was brought to the table. Really, the only challenge that occurred was deciding what stone to use. The entire project team is very pleased.”
The Allison Inn & Spa
Newberg, OROwner: The Austin family
Architect, Interior Designer and Landscape Architect: GGLO, Seattle, WA
General Contractor: Lease Crutcher Lewis
Exterior/Interior Stonemason: Guinett Masonry, Inc., Vancouver, WA
Interior Stone Installer: Don Frank & Co., Portland, OR
Stone Suppliers: Guinett Masonry, Inc., Vancouver, WA (Bluestone); Oregon Tile & Marble, Portland, OR (Brazilian slate); Stone NW, Vancouver, WA (Montana Mossy Rock sandstone); Yellow Mountain Stoneworks (Chinese Redheart limestone, Chinese Black granite)

