
The new Museum of Liverpool in the U.K. is being touted as a “global benchmark for museums of its kind.” Scheduled to open in 2011, the building’s design features 70,000 square feet of Jura limestone from Vereinigte Marmorwerke (V.M.) Kaldorf of Kaldorf, Titting, Germany.
photo courtesy of National Museums Liverpool
photo courtesy of National Museums Liverpool
When it is finally completed in the early part of 2011, the new Museum of Liverpool in the U.K. represents an opportunity for the city to be noticed on an international level, and this fact has not been lost on the museum’s trustees, who expect the facility to set “the global benchmark for museums of its kind.” To help meet these lofty goals, the museum is being outfitted with a striking design that includes Jura limestone as a key element.
Constructed at a cost of more than $116 million (72 million British Pounds), the Museum of Liverpool is the largest newly-built national museum in Britain for over a century. It is also the world’s first national museum devoted to the history of a regional city, reflecting Liverpool’s “global significance” through its unique geography, history and culture.
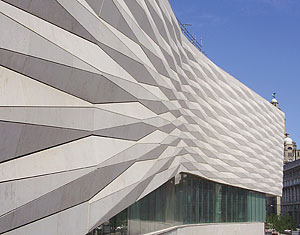
The design by the architects at 3XN called for the
stone panels to be cut into a range of shapes, including elongated triangular
shapes for much of the facade. Much of the stone cladding was installed in a
system that allows panels to angle outward from the building - creating a
three-dimensional pattern.
photo courtesy of National Museums Liverpool
photo courtesy of National Museums Liverpool
The museum is located at a noteworthy site within Liverpool, and with this in mind, 3XN’s design needed to be distinctive while also fitting into the overall context of the area. “Located at the UNESCO World Heritage Site between the Albert Dock and the Pier Head, and next to a row of prominent historic buildings dubbed ‘The Three Graces’ the museum building is conceived as inclined or elevated platforms, gradually forming a sculptural structure,” stated 3XN. “Fully accessible, it will contribute to the public promenade flow along the Docks. Situated at the Pier Head, the museum will be visible from both the river and the city.”
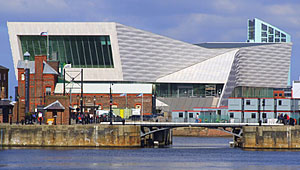
The Jura Beige limestone was taken from “Layer 17” of
V.M. Kaldorf’s quarry, and it was furnished with a “Kratzschliff” (scratched)
surface finish.
photo courtesy of E. Pihl & Søn A.S.
photo courtesy of E. Pihl & Søn A.S.
The exterior of the Liverpool Museum is characterized by geometric panels of Jura limestone from Germany. The material was quarried and processed by Vereinigte Marmorwerke (V.M.) Kaldorf of Kaldorf, Titting, Germany - in the heart of Bavaria’s stoneworking region. Waldemar Ruff of V.M. Kaldorf explained that the Jura Beige limestone was taken from “Layer 17” of the quarry, which is part of the upper section of the site. The stone was furnished with a “Kratzschliff” (scratched) surface finish, and V.M. Kaldorf supplied a total of 70,000 square feet of material for the project.
The design by the architects at 3XN called for the stone panels to be cut into a range of shapes, including elongated triangular shapes for much of the facade. According to Ruff, these triangular pieces required special attention during fabrication. “The technical execution in our factory to do the special diagonal cuts at the long edges [were a challenge],” he said.
In addition to the triangular pieces, the stone panels at the base and around the large window openings was specified in a rectangular format.
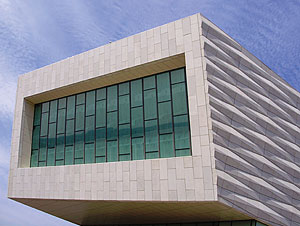
In addition to the triangular pieces, the stone panels
at the base and around the large window openings were specified in a
rectangular format.
photo courtesy of National Museums Liverpool
photo courtesy of National Museums Liverpool
The contractor for the Liverpool Museum is Pihl Galliford Try - a joint venture of E. Pihl & Søn A.S. of Lyngby, Denmark, and Galliford Try of Middlesex, England. “The facade is covered with natural stone, interrupted by some large glass panels, which eliminates the boundary between indoors and outdoors,” explained architect Mogens Hedegaard Andersen, head of the Pihl Architectural Design Office. “The [joint venture] project includes the construction of works consisting of concrete foundations, steel structures and natural stone facade cladding as well as electrical and plumbing. The design supply and installation of natural stone facades is being performed by the Pihl Architectural Design Office and the Pihl Natural Stone Department.”
Pihl reports that it has used Jura stone on a number of projects in Northern Europe, and it has proven to be resistant to environmental factors such as frost, salt, pollution and other elements. The stone was specified in a range of thicknesses, primarily 3 and 4 cm.
Much of the stone cladding was installed in a system that allows panels to angle outward from the building - creating a three-dimensional pattern. The resulting “shadowing effect” adds life to the facade, as the color and tone of each stone panel will vary depending on its placement on the wall.
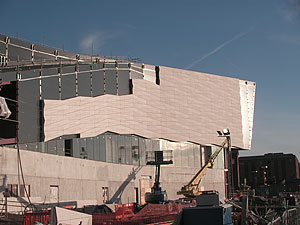
A range of installation methods are being used by the
contractor, Pihl Galliford Try - a joint venture of E. Pihl & Søn A.S. of
Lyngby, Denmark, and Galliford Try of Middlesex, England.
photos courtesy of E. Pihl & Søn A.S.
photos courtesy of E. Pihl & Søn A.S.
The steel framing beneath the stone cladding contains 2,100 tons of structural steel, and the steel structure allows the museum’s largest exhibition spaces - which are 130 feet long x 92 feet wide - to be column free, ensuring that the galleries and public spaces are maximized.
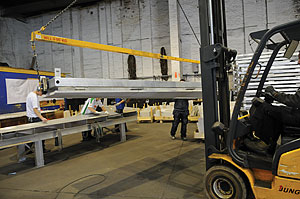
For the protruding sections at the upper portions of
the facade, the stone pieces were assembled onto steel trusses, which were then
installed over a steel frame system.
According to the Board of Trustees, the Museum of Liverpool will attract more than 750,000 visitors per year, including 100,000 learning visits, and it will provide at least 500 construction jobs and 73 direct permanent jobs. “The new Museum of Liverpool will be one of the world’s leading city history museums, setting the global benchmark for museums of its kind and raising social history as a museum discipline to an international scale,” stated the Board. “The museum will demonstrate Liverpool’s unique contribution to the world and will showcase popular culture while tackling social, historical and contemporary issues.”
Construction of the museum began in January of 2008, and the project will be fully completed in early 2011.

A computer rendering was made for each assembled
component, and the stone had to be fabricated to precise specifications.
Sidebar: Museum of Liverpool
Client: The Board of Trustees of National Museums and Galleries on Merseyside, Liverpool, EnglandArchitect: 3XN, Copenhagen, Denmark
Contractor: Pihl Galliford Try - a joint venture of E. Pihl & Søn A.S. of Lyngby, Denmark, and Galliford Try of Middlesex, England
Stone Quarrier/Fabricator: Vereinigte Marmorwerke (V.M.) Kaldorf GmbH, Kaldorf, Titting, Germany
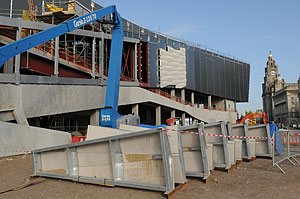
The assembled panels were then shipped to the jobsite
to await installation.
photos courtesy of E. Pihl & Søn A.S.
photos courtesy of E. Pihl & Søn A.S.
Additional Photos
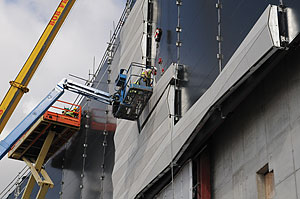
A steel frame system was used to fix the assembled
panels to the building.
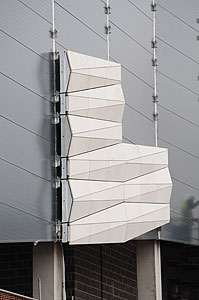
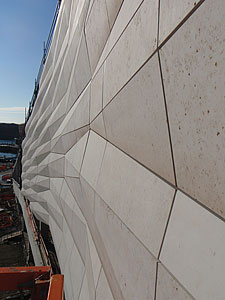
The “shadowing effect” adds life to the facade, as the
color and tone of each stone panel will vary depending on its placement on the
wall.

The vertical stone panels around the large window
openings were installed on a steel rafter system.
photos courtesy of E. Pihl & Søn A.S.
photos courtesy of E. Pihl & Søn A.S.