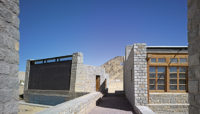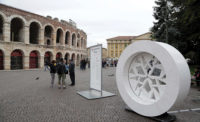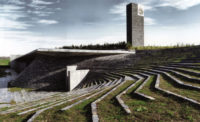
Celebrating its 11th edition, the International Stone Architecture Award Competition is a biannual program created by Veronafiere in 1987 as part of the trade fair organizer’s commitment to the culture of stone. An award ceremony will be held at the Museo di Castelvecchio in Verona, Italy, on Saturday, October 3, 2009, during Marmomacc -- the international stone exhibition that is scheduled to take place from September 30 to October 3. The projects will also be featured in an exhibit during the fair.
The jury, which evaluated 30 projects from 16 countries, was comprised of:
• Francesco Cellini (Architecture Faculty Roma 3, University of Rome) •
• Fulvio Irace (Polytechnic Institute of Milan) •
• Juan José Lahuerta (Architecture Faculty, University of Barcelona) •
• Werner Oechslin (Federal Institute of Technology, Zurich, Switzerland) •
• Vincenzo Pavan (University of Ferrara, Italy) •

School Complex, Philim, Nepal (2007)
Project: School Complex, Philim, Nepal (2007)
Architect: Asian Architecture Friendship (an Osaka, Japan-based group of volunteers, mainly composed of architects from the construction firm Takenaka Corp.)
Primary stone material: Local stone and slate
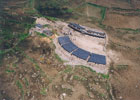
“This school, built far away from urban settlements, found its ‘obvious’ design structure thanks to the construction methods, materials and forms that have traditionally been used in these areas of high elevation. Simplicity is obligatory and imperative. It influences and dominates everything.”
“Construction was entrusted to the local community.”
“The architectural manifestation of their vision is the organization of interior and exterior spaces and the successful placement of the building within its natural surroundings. The curving forms of the residential areas and the other spaces are dominant. Among them, a platform opens to create the circular cafeteria area.”
“This building complex is made explicit and visible thanks to the use of only a few forms. The simple character of the building - based on the use of local stone - unifies the project as a whole, and convincingly, generates an equally natural compactness."

Project: Restoration of Plaza del Torico, Teruel, Spain (2007)
Architect: Fermin Vázquez, b720 Arquitectos, Barcelona, Spain
Primary stone material: Basalt

“This project is of intense interest because it represents an intervention in a space that is central to its city, but small in size and with an irregular shape. Of further interest is the fact that the subsoil contains a series of archeological finds and large medieval cisterns, which have now been recovered through a subterranean pathway that completes this complex restoration.”
“For the restoration, stone was used in combination with an original form of illumination, transforming stone and light into a single whole.”

Project: Offices in the former Alfa Romeo Cafeteria at Portello, Milan, Italy (2007)
Architect: Cino Zucchi Architetti, Milan, Italy
Primary stone material: Cardoso Stone
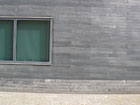
“The goal of the renovation of the former Alfa Romeo cafeteria is to create a nucleus for a new residential neighborhood, which will become an important new urban fragment of the metropolis of Milan.”
“Zucchi, while retaining the basic structural elements of the pre-existing building, partially modified the layout of the floor plan. He also remodels the facades through a refined composition of openings and a stone covering that materially differentiates the building - in its new role as an office container - from the surrounding residential high-rises.”
“The resulting irregular and sharp-edged form derives its character from the varied striped markings of Cardoso Stone, mixed together in ashlars of different color tonalities.”

Project: Luigi Bocconi University, New Building, Milan, Italy (2008)
Architect: Grafton Architects, Dublin, Ireland
Primary stone material: Ceppo
Jury comments
“This project satisfies extremely difficult criteria which required the coexistence of spaces intended for a variety of functional uses and very different in terms of size, structure and environment, in a single, very dense and compact block. It achieves its goal thanks to a brilliant three-dimensional invention that integrates and superimposes thin aerial bodies - permeable to light - onto a powerful lower collection of interior spaces and public pathways.”
“The result is an energetic form, whose substantial homogeneity is highlighted through a clever use of stone cladding in Ceppo - the most common Milanese stone. This single-material ‘skin’ accentuates the plastic, solid and protective image of the building.”

Project: Opera House, Oslo, Norway (2008)
Architect: Snøhetta, Oslo, Norway
Primary stone material: Carrara marble

“Included in a plan to reconvert the Oslo seafront, the Opera House generates the plan’s more urban dimensions by transforming spaces into pedestrian surfaces whose public nature is emphasized through the extensive use of marble.”
“The image of slabs of ice frozen into the white of the Carrara marble gives exceptional power to the work, which is also enriched by references to a certain modern Nordic Mediterranean design tradition.”

VERNACULAR ARCHITECTURE PRIZE
Espigueiros and Horreos: Stone Granaries in the Iberian Peninsula (Portugal and Spain)Project: Espigueiros and Horreos: Stone Granaries in the Iberian Peninsula (Portugal and Spain)
Primary stone material: granite
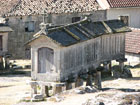
“Galician horreos and Portuguese espigueiros are stone versions of a very common European type of granary, perhaps the result of a gradual ‘petrifying’ process of an original wood model. They represent one of the most original and extraordinary episodes of vernacular architecture on the Iberian Peninsula.”

“The variety and quality of these stone granaries are a testament to the creativity and wisdom with which anonymous architects were able to model the stone used, the gray granite of the northwestern regions of the Iberian Peninsula.”

“AD MEMORIAM†AWARD
Civil Government Offices, Tarragona, Spain (1957)Project: Civil Government Offices, Tarragona, Spain (1957)
Architect: Alejandro De La Sota (1913-1996), Madrid, Spain
Primary stone material: local stone
Jury comments
“The Civil Government building is one of the most important of 1950s and 1960s architecture, not just in Spain but worldwide. During those years, with architecture - and Spanish culture in general - dominated by Franco’s repression, the De La Sota building can be seen as an attempt to reconnect to the modern architecture that preceded the Civil War. It is not, however, a simple nod to the past. It is also a way to reconnect to broader European currents, in particular those that consider modernity in relation to an area’s architectural tradition and use of local materials.”
“From this perspective, the use of stone is essential for this building. On the one hand, it serves as cladding for the facade, in a combined structural and aesthetic composition. On the other, inside the building, it offers a vast range of textures and colors - from glossy black stone to rough limestone -in distinct combinations and compositions of full and empty forms.”
