
Completed in September 2008, the stone facade of the new Raleigh Convention Center in Raleigh, NC, creates a strong presence for the building. The limestone facade was supplied by Indiana Limstone Co. of Bedford, IN.
With a significant amount of stone prominently featured throughout the interior and exterior of the 509,000-square-foot Raleigh Convention Center in Raleigh, NC, the structure has become a signature landmark in the city. After six years of planning and three years of construction - involving the collaboration of three architecture firms - the new facility opened its doors in September of 2008.
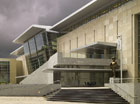
Variegated Indiana limestone was selected for the exterior walls.
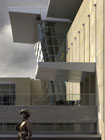
The Indiana limestone pieces measured 3 feet, 4 inches x 5 feet and 8 inches x 5 feet - both with a thickness of 3 inches.
Additionally, an outdoor plaza was created on top of the exhibit hall, adjacent to Salisbury Street - providing the largest urban open space in Raleigh. The plaza is not only highlighted by a water fountain, but also includes a coffee shop, a special two-story meeting space and the main entry to the convention center.
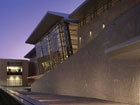
To complement the beige tones found in the limestone, Greene County granite was selected for the base of the building. The material was supplied by North Carolina Granite Co. of Mt. Airy, NC, from the company’s own quarry in Greene County, GA.
“The specifications called for a variegated, II medium density, Indiana limestone from Lawrence, Monroe or Owen counties in Indiana,” explained Wierenga. “A mock-up was done for all stone applications. The color range was very tight.”
To complement the beige tones found in the limestone, Greene County granite was selected for the base of the building. The material was supplied by North Carolina Granite Co. of Mt. Airy, NC, from the company’s own quarry in Greene County, GA. In total, North Carolina Granite Co. supplied 19,000 square feet of granite for the construction of the Raleigh Convention Center, including several varieties utilized for the interior design.
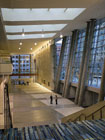
The lavish use of stone continues inside the Raleigh Convention Center, where Portuguese limestone clads the lobby walls. The material was selected for its texture and color.
A total of about 10 workers were responsible for installing the stonework. To ensure that the large stone pieces were properly secured to the exterior facade, stainless steel anchors were implemented.
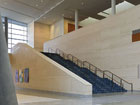
The Portuguese limestone pieces were sized at 3 feet, 4 inches x 5 feet and 8 inches x 5 feet - both with a thickness of 3 inches.
Further contributing to the striking appearance of the lobby is the stone floor, which consists of a varying palette of granites that have both honed and thermal finishes. Among the materials used in the floor design are Greene County granite, Pine Green granite and Virginia Mist granite.
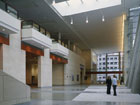
Further contributing to the striking appearance of the lobby is the stone floor, which consists of a varying palette of granites that have both honed and thermal finishes. The materials used in the floor design include Greene County granite, Pine Green granite and Virginia Mist granite - all supplied by North Carolina Granite Co.
According to the design team, it took approximately one year to complete the installation. “More time was spent reviewing the shop drawings to make sure the installer covered all the scope,” said Wierenga. “From a stone standpoint, the job went smoothly.”

The limestone wall tiles were installed using stainless steel anchors.
“The project has been well received by ownership and the public,” said Wierenga. “As a result of the construction of the Raleigh Convention Center, the City of Raleigh, in particular, surrounding hotels, restaurants and attractions, have experienced increased revenue, a positive community image, higher than average booking rates and the center is embracing ‘green’ initiatives, resulting in reduced energy consumption and greater energy savings.”
Sidebar: Raleigh Convention Center
Raleigh, NCArchitect of Record: O’Brien /Atkins, Durham, NC
Design Architect: tvsdesign, Atlanta, GA
Associate Architect: Clearscapes, Raleigh, NC
Stone Installer: Carolina Stone Co., Raleigh, NC
Stone Suppliers: Indiana Limestone Co., Bedford, IN (exterior limestone); North Carolina Granite Co., Mt. Airy, NC (granite)
