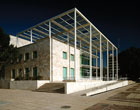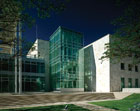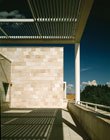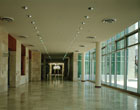
The Guanajuato State Library in León, Guanajuato, Mexico, was the first of several new cultural buildings completed in the Centro Cultural Guanajuato that was master-planned by Pei Partnership Architects LLP of New York, NY.
The Guanajuato State Library not only represents the contemporary architecture of the world-renowned Pei Partnership Architects, but it is also a building that is tied to its Mexican roots. Located in León, Guanajuato, Mexico, the new library was the first of several new cultural buildings completed in the Centro Cultural Guanajuato that was master-planned by Pei Partnership Architects in 2003. And to link the library’s design to the historic architecture of León, White Cantera - a local stone - was selected for the walls of its exterior facade.
“One of the things that is very important for us when we do projects is to try to understand the local context,” said Chien Chung (Didi) Pei, AIA, Partner of Pei Partnership Architects LLP in New York, NY, along with Li Chung (Sandi) Pei. “We want to make the building feel like it really belongs in that place.”

To link the library’s design to the existing architecture of León, White Cantera - a local stone - was selected for the walls of its exterior facade. Photos by Alberto Moreno Guzmán
Pei described the material as a pale-colored limestone. “When we went to design the building, we thought it would be a very nice recall to use the same kind of material found not where this building is located, but in the central part of the town,” he said. “This building has become a focal point for the new part of the city of León, as opposed to the old town square. The new part represents the new León. It’s a focal point for civic activities, which is exactly what we wanted.”

The 72,656-square-foot library consists primarily of two volumes interconnected by means of a two-level glass gallery that houses the grand stair.
The 72,656-square-foot library consists primarily of two volumes interconnected by means of a two-level glass gallery that houses the grand stair. The main volume is composed of three levels, and the second volume consists of two levels. A large terrace occupies the third level of the lower volume. This terrace and the elevated plaza of the library are covered by a large, three-story steel pergola that is painted white. On the lower level of the library, the gallery serves as an access and distribution vestibule which leads directly to a central atrium covered by a skylight, which connects the three levels of the principal volume.

The Cantera stone used for the skin of the building is described as a pale-colored limestone, and can be found in sites throughout Mexico.
In addition to the White Cantera stone, the glass of the gallery and the main staircase as well as the white-painted steel of the pergolas are the dominant materials on the exterior. “The architecture is contemporary, yet the use of fine traditional Mexican materials, such as local stone, imbues the Center with local context and flavor,” said Pei.

The stone pieces, which were installed in an Ashlar pattern, measure approximately 24 x 18 inches.
According to Gutiérrez, the Cantera stone employed on the library’s exterior is a whitish/creamish tone. “Cantera can come in all kinds of colors,” she said. “This is a very uneven material, but we knew from the beginning that we wanted to use it.”
The Project Director went on to explain that once the quarry was chosen, the design team selected about 30 pieces of the stone in shades that they approved. “We did not expect that the stone would be unified,” said Gutiérrez. “The pieces represented the range that we would use. The stone was laid on site and selected piece by piece.”

A large terrace occupies the third level of the lower volume of the library. This terrace and the elevated plaza of the library are covered by a large, three-story steel pergola that is painted white.
One of the challenges that the design team faced in regards to the stonework was providing the control joints that were required, said Gutiérrez. “We had open joints,” she said. “They were layered and sealed with Laticrete Latisil, a flexible sealant for protection, which allowed for the movement of the stone.”

The Cantera stone was installed with a mud-setting system over a masonry wall and concrete structural frame base. The mortar included a Laticrete 3701 mortar admix product and a Laticrete 3642 additive product - both manufactured by Laticrete International, Inc. of Bethany, CT.
The Cantera stone was installed with a mud-setting system over a masonry wall and concrete structural frame base. The mortar included a Laticrete 3701 mortar admix product and a Laticrete 3642 additive product - both manufactured by Laticrete International, Inc. of Bethany, CT. The installed stone was left unpolished and only covered with a clear Laticrete sealant for protection.

One of the challenges that the design team faced in regards to the stonework was providing the control joints that were required, said Project Director Rossana M. Gutiérrez, AIA, Senior Associate at Pei Partnership Architects. “We had open joints,” she said. “They were layered and sealed with Laticrete Latisil, a flexible sealant for protection, which allowed for the movement of the stone.”
The Guanajuato State Library is part of an entire cultural center that sits on an approximate 24-acre site bordering Adolfo Lopez Mateos Boulevard - Léon’s major thoroughfare. In addition to the library, the new Center will consist of a 1,500-seat performing arts center, an art museum and a new graduate-level art school. All of these elements are arrayed around a series of plazas - ranging from grand civic gathering spaces to quiet shaded patios, according to Pei Partnership Architects.
“When we did the master plan, one thing that we said is that every building should use the Cantera stone - even if they have different architecture,” said Pei. “We wanted something to unify everything. It’s a larger recall of the old colonial town.”

The use of Cantera stone was also carried into portions of the building’s interior design.
“The client and the people of León, including students, teachers, families and people at large, enjoy the library,” said Gutiérrez. “A lot of people go on the weekends. So, in that way, the library has been a great success all around.”
Pei Partnership Architects was also recognized by the American Institute of Architects (AIA) for its design of the Guanajuato State Library. The firm recently was selected as one of eight recipients of the 2009 AIA/ALA Library Building Award. Biennially, representatives from the AIA and American Library Association (ALA) honor the finest examples of library design by architects licensed in the U.S. The Guanajuato State Library was one of approximately 113 submissions this year.
Sidebar: Guanajuato State Library
León, Guanajuato, MexicoClient:Fundación Cultural Guanajuato A.C.
Architect:Pei Partnership Architects LLP, New York, NY
Stone Installation Products Manufacturer:Laticrete International, Inc., Bethany, CT
