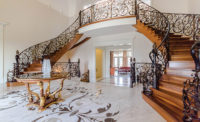
Photos by Chris Schultz, IGM: For the interior remodel of his home in Dunwoody, GA, Bob Welton of RKW International selected a broad palette of stone materials, and his selections were based on his experience in supplying high-end stone projects in the U.S. and abroad. At the entry foyer, the stone flooring was installed in a Rhomboid pattern to recall the look of European cathedrals.
Nestled on nearly 1 ½ acres of heavily wooded property in the Dunwoody area of North Atlanta, GA, is a 6,000-square-foot classic Italian villa designed and built by the owner, Bob Welton, President of stone supplier RKW International. In selecting stone for the project, Welton relied on his experience in the stone trade - particularly his supply of stonework for Ritz-Carlton hotels.

The floor pattern in the foyer utilizes Ligurio Light marble as well as Ligurio Dark and Thassos marble, and the foyer is framed with full Roman arches on all four walls.
Having provided marble directly from Italy, Greece, Spain and Portugal for the Ritz-Carlton hotels, all of these resources were readily available for Welton during the renovation of his own home, and they created an upscale feel throughout the residence.

The floor pattern in the foyer utilizes Ligurio Light marble as well as Ligurio Dark and Thassos marble, and the foyer is framed with full Roman arches on all four walls.
A Diverse Stone Installation
Since the house had been constructed using some 20 truckloads of concrete, solid dimensional lumber and ¾-inch plywood, the structure could handle the installed weight of 4,600 square feet of interior stonework.The entire home was gutted, including removing all existing interior stone, carpets, cabinetry, appliances, toilets, HVAC, water heaters and roofing. The rear wall of the kitchen was removed to create a “keeping room” from the former back porch. Removal of the original terra-cotta tile kitchen floor and living area marble floors proved quite a challenge, with dust and debris engulfing the entire main level.

The countertops in the kitchen are 3-cm Giallo Veneze granite with a 6-cm full bullnose edge.
At the entry foyer, the stone flooring was installed in a Rhomboid pattern to recall the look of European cathedrals. The pattern utilizes Ligurio Light marble as well as Ligurio Dark and Thassos marble, and the foyer is framed with full Roman arches on all four walls.

The laundry room was designed with a floor pattern of 12- x 12-inch tiles of Crystal White and Absolute Black granite, with Crystal White granite countertops.
Meanwhile, the laundry room was designed with a floor pattern of 12- x 12-inch tiles of Crystal White and Absolute Black granite, with Crystal White granite countertops.

In the dining room, natural stone was used for a unique application, as Fior De Pesco marble from Italy provided new cladding for the floor-to-ceiling niche.
At the terrace level, which houses the offices of RKW International, the design utilizes nearly 500 square feet of Italian Calacutta Fabricotte tiles for the office flooring. The full bathroom on this level is clad in 300 square feet of 2-cm Portuguese Breccia Tivara flooring, base and thresholds, with 1-cm wall tiles and a full 6-foot vanity. The remaining 1,000 square feet on the terrace level is covered in Spanish Rosso Porrino granite, ceramic tile and carpeting, and it features a full bar with a Rosso Balmoral countertop.
A 400-square-foot solid cedar screened pavilion with a 16-foot cathedral ceiling was added to the north end of the home, with 20- x 20-inch, chiseled-edge porcelain tiles installed for the flooring.

Other guest baths feature Calacatta Moonlight for the vanities as well as wainscot.
Inspired by Ritz-Carlton
Bathrooms on the upper level were heavily influenced by classic Ritz-Carlton design. All existing ceramic and marble floor tile was removed, and 4- x 8-foot fiberboard was installed to accommodate the new stone flooring. The front guest suite, which features a full-seated bay window, is complemented by a full bath with Greek Ligurio Dark marble flooring, base, wainscot and beveled cap. Welton explained that this material was prominently featured at the Ritz-Carlton in San Juan, Puerto Rico.
For the master suite, a full range of stone was used, including a diagonal flooring pattern that uses Ligurio Light marble for the field, with Epidarvius Light marble for the floor accents and border.
An adjoining guest suite bath has the same Calacatta Moonlight and Ligurio Dark marble, while the third guest suite bath was completed with Calacatta Moonlight throughout - serving as flooring, base, wainscot, cap, vanity and backsplash. For the counters, the material was used in a 3-cm format with an ogee edge, and Welton noted that the Calacatta Moonlight marble was used for the Ritz-Carlton Half Moon Bay project.

The residence also features textured material, such as the Tennessee fieldstone used in the living room.

Outside the residence, Welton had laid over 18 truckloads of Tennessee fieldstone on the property over a seven-year period.
All of the new stonework was installed by Dow Blaine, owner of Atlanta Classic Stone, and Welton praised the quality of the finished installation as a factor in achieving all of the design goals for the project.
