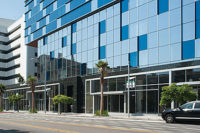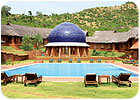
At
the SwaSwara resort, situated on Om Beach near Gokarna, India, the design
incorporates laterite, which was taken from areas near the resort as well as
the jobsite itself.
Our firm, Inspiration, has 18 years of experience in the field of creating nature-friendly built environments, and it has designed and realized over 100 crafted buildings in South India. Natural materials are used as much as possible in the construction process. Around 50 of Inspiration’s constructions involved crafted stone work, completed thanks to a team combining architects, infrastructure engineers and trained craftsmen.
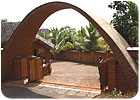
The
entrance to the resort features a majestic laterite catenary vault.
Primarily catering to the discerning international traveler who seeks to discover one’s “inner vibrations,” SwaSwara, situated on Om Beach, 6 km (3.6 miles) away from Gokarna, Karnataka, accommodates 24 luxurious courtyard villas, the Ayurvedic Spa, a restaurant, library bar, music room, craft center, swimming pool, art gallery, exhibition hall, yoga space and related accommodation facilities for a staff of 60.
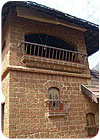
The
laterite stonework takes on a range of forms and shapes as part of the design.
The resort is located on approximately 29 acres of land. Entering from the north, the land slopes down to the beach on the southern side. The upper stretch is relatively gently sloping with scrub vegetation. The middle stretch has a patch of dense vegetation, and the lower stretch has a strip of paddy fields and coconut groves, which open out into the pristine Om beach.
The southern boundary of site is a stretch of Arabian Sea. The highest location at the site is approximately 30 meters (100 feet) above sea level.
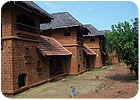
SwaSwara
accommodates 24 courtyard villas, all of which include laterite in the design.

In
addition to cut, rectangular formats, random shapes of laterite were used at
SwaSwara.
Almost 65% of the site falls under Coastal Regulation Zone (CRZ), which is a stipulated “No Development Zone.” The design of SwaSwara fully respects these stipulations. Buildings are all held back more than 200 meters (650 feet) from the high tide level.
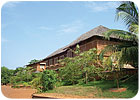
Laterite
can be found in areas with heavy rainfall for two to three months, followed by
very dry months. This is true for the western coast of India, where laterite
can be found almost everywhere.
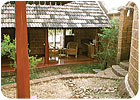
The
stone was used for both flat and curved walls at SwaSwara
Laterite can be found in areas with heavy rainfall for two to three months, followed by very dry months. This is true for the western coast of India, where laterite can be found almost everywhere. The color ranges from pale yellow to black, and its properties are similar to that of brick. The pieces used at SwaSwara were 1-inch in thickness, and they were used in cut, rectangular formats as well as random shapes.
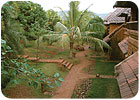
Lateriate
can also be found along pathways that wind throughout the resort.
In treating the landscape too, attention to detail has been given priority. The buildings rise and fall with the contours of the land, minimizing disturbance of the natural terrain.
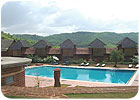
Approximately
close to 1 million pieces of laterite - with an average size of 12 x 9 x 6
inches - have been used on site.
In addition to using local stone materials, roofing in most spaces is of timber and renewable local thatch, tied at joints with copper bolts and copper wires. A combination of timber and tile is used where chances of catching fire is higher. In places where a clean interior ceiling is needed, such as in bedrooms, baths and kitchens, there is a thin shell of RCC (reinforced cement concrete) or filler slab.
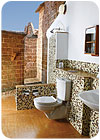
The
bathroom areas at SwaSwara - described by the architect as neither “outside nor
inside” - are of particular interest, and they include laterite as a key
component of the design.

The buildings rise and fall with the contours of
the land, minimizing disturbance of the natural terrain.
