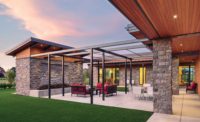
Landscape architect and sculptor Scott Murase, principal of
Murase Associates, which has offices in Portland, OR, and Seattle, WA, recently
created Vera Katz Park, a unique stone water feature that provides sculptural
seating and a new public gathering space in the Pearl District of Portland, OR.
Photos by Dave Davidson.
Although Vera Katz Park does not occupy a large space, its design holds a significant value to the redevelopment of the Pearl District in Portland, OR - a former industrial area now revitalized with mixed-use buildings and high-rise developments. The new urban park, which measures 200 feet long x 20 feet wide, is in keeping with the City’s plan to build pedestrian connections throughout the neighborhood to create a sense of community for the district. Landscape architect and sculptor, Scott Murase, worked closely with Yellow Mountain StoneWorks of Seattle, WA, to develop a unique stone and water feature that provides sculptural seating and a new public gathering space for the neighborhood.
“Our involvement with Vera Katz Park started with a phone call from Alan Beard of GBD Architects, the firm responsible for designing several signature buildings in Portland,” explained Murase, principal of Murase Associates, which has offices in Portland, OR, and Seattle, WA. “The project proposed was a complex renovation of the Portland National Guard Armory Building, transforming it into a modern theater and new home for the Portland Center Stage Theater Company. After an energetic interview process, we were selected as the landscape architect for the project.”
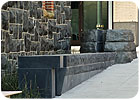
A
total of 30 tons of black basalt from China, which was supplied by Yellow
Mountain StoneWorks of Seattle, WA, was used to create the urban park, which
was named after former Portland Mayor Vera Katz.
“We were very enthusiastic about the project from the start,” he said. “At 200 feet long by 20 feet wide, the site presented an interesting design challenge. Our goals were clear. We wanted to generate a design that would best use the available space to reflect the character of the site; to aid the City’s plan to provide gathering places for the community; and to create an artistic statement.”
Murase went on to explain that the park runs along the north side of the theater, which displays a distinctive red brick facade and a striking base of large basalt rock pieces. The land slopes approximately 10 feet from end to end, with its high point at the theater’s northwest corner.
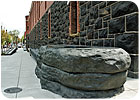
“The
project proposed was a complex renovation of the Portland National Guard Armory
Building, transforming it into a modern theater and new home for the Portland
Center Stage Theater Company,” explained Murase. “We wanted to generate a
design that would best use the available space to reflect the character of the
site; to aid the City’s plan to provide gathering places for the community; and
to create an artistic statement.”
According to Murase, the new park would only serve all its functions if the design was presented as a minimalist expression. “Simplicity and a few carefully chosen contrasts would provide impressions of strength, variety and beauty,” he said.
Not to compete with the immensity of the building’s walls, the base of the building was formed with massive rough-hewn blocks of deep gray basalt, which are mortared in uneven patterns. “Our design contrasts with the basalt to create an engaging visual play,” said the landscape architect and sculptor. “Given the dominance of the north wall, it made sense to use the narrow channel to accentuate the building’s appearance as well as the length of the park itself.”
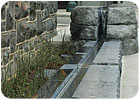
The
design includes a water runnel as well as a series of troughs, which are
terraced to rise above grade and allow portions of the runnel walls to serve as
seating.
A total of 30 tons of black basalt was utilized in the design of Vera Katz Park. Yellow Mountain StoneWorks supplied the material, which was quarried in southern China and processed at a facility there.
The design includes a water runnel as well as a series of troughs, which are terraced to rise above grade and allow portions of the runnel walls to serve as seating. “The design uses stone materials that harmonize with the basalt [used for the base of the building], taking maximum advantage of its strong, stoic gray tones,” explained Murase.
Although the stone appears to be comprised of large, monolithic pieces, the structure is actually made of formed concrete bases and beams, according to Murase. The bases and beams are veneered with basalt panels that are anchored by tie rods to the concrete structure.
Additionally, a three-layer stacked source stone was positioned at the highest point of the park. “We celebrated the artificiality of the water source in a sculptural statement, adopting a circular motif seen in some of the armory’s old windows and architectural details,” explained Murase. “The result is a circular, core-drilled welling pool in the center of the source stone. It rises to flow over the bushhammered edge of the large oval basalt. This juxtaposition of shapes and textures draws attention to both the well and to the rough character of the surrounding stone - a contrast I often seek in my designs.”
The landscape architect went on to explain that water flows from the welling pool, through the channel of the source stone and down through two additional layers of stone. “We considered using a monolithic piece of stone for this section of the feature, but limits to the thickness of material the quarry could supply modified our choice,” he said, adding that the source stone evokes the water tables and cisterns found in many Japanese gardens. “This is a design tradition that has always been a major influence on my work.”
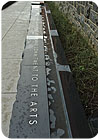
“Given
the long, narrow nature of the site and the limited amount of space available
for programming, my immediate idea was to work in linear form,” said the
landscape architect. “However, the park required generous pedestrian
circulation and seating, so any water feature included needed to incorporate
functionality with sculptural form.”
Each trough measures 6 inches wide x 3 inches deep, with slow gentle water flows. “Beyond focusing on water and its appearance as it flowed through the space, we were also committed to working with the stone and its various textures,” said the landscape architect. “In some areas, we gave the stone a highly perfected finish, while leaving other stretches coarse and irregular. For example, we left the source stone’s front face rough while polishing the top and channel to a smooth finish.
“This public art is in a highly visible space, and one of our thoughts in varying the surface textures so much was to discourage skateboarders from turning the sliver park into a private playground that would be far more raucous than intended,” continued Murase, pointing out that Vera Katz Park is not a traditional park space. “There are no lawn areas or picnic tables or play areas; rather, this urban park is a band of sidewalk, marked by linear stone walls, custom benches, strips of plantings and a flowing waterwall.”

Water
flows from the welling pool, through the channel of the source stone and down
through two additional layers of stone.
To bring his design to fruition, Murase worked closely with Yellow Mountain StoneWorks to ensure that the pieces were accurately fabricated. “Yellow Mountain StoneWorks’ John Williams was very supportive throughout the process and went well beyond the normal role of supplier,” said Murase.
Williams explained that Yellow Mountain StoneWorks’ task was to take the plan and elevation view and create three-dimensional modeling of it to get a set of shop drawings that reflected the design intent. “The real art in this was to create what would have been a complete site built feature 150 years ago,” he said. “We used current technology to do that same thing. We did 95% in a shop environment, and I worked with Scott over a period of time to get that last 5% [on site].
“It is one of those things where there is a certain fluidity to this kind of work,” Williams went on to say. “The last 5% is going to be a reflection of what you are going to find in front of you in the real world. It is always different.”

The three troughs that make-up the water
feature’s 120-foot course each have different lengths and distinctive finish
treatments. “The three transition points are treated individually to maintain
interest along the feature’s entire length,” explained Murase.
To ensure that the fabrication process ran smoothly, Erik Nelson, Vice President of Yellow Mountain StoneWorks, spent some time in the factory in China supervising the operation. “This was an unusual project because Scott Murase’s design is really a sculpted piece of art in stone - not something that every designer comes up with,” he said. “Our challenge was to try to make it happen on the other side of the world.”
Nelson explained that the shape of the water feature required complex stonework. “It has three angled planes - the first, tapering in from top to bottom; the second, horizontally across the front plane,” he said. “However, since the cant varies on each, it effectively creates a third plane on the front face running diagonally. The key was to continually back away and look at the whole, evaluate, and then go back to start working the individual pieces. From piece to piece, it had to be fabricated across the joints. For example, if there was a big cleft in the piece across the top, that cleft had to run through the layers below. The challenge was to make it look natural.”
According to the fabricator, the pieces were fabricated upside down. “We started with the cap,” he said. “In order to create this aesthetic, we had to fabricate each of the water feature veneer sets course by course while assembled. We then had to step back and try to visualize it and decide where and how to pitch and shape or finish the wall next”
The project involved a three-piece assembly, according to Nelson, adding that some crates weighed as much as 8,500 pounds and were as long as 9 feet. “I was in China for a better part of a week communicating with digital imagery and getting Scott and John’s feedback,” he explained. “This is about as involved as a designer can be. A hundred e-mails were easily exchanged on this project. There was obviously enough going with this project that I needed to be over there. This required working many consecutive 16-hour days.”
In total, it took about two and a half months to complete the fabrication, according to Nelson, explaining that this included the shop drawings. Given the size and weight of the pieces, thought also had to be given to the delivery and installation. “We personally work on the logistical side making sure that our orders are delivered safely,” said Nelson.
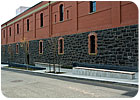
Chinese
basalt was chosen for the design of the water feature in Vera Katz Park to
complement the massive rough-hewn blocks of deep gray basalt that form the base
of the Portland National Guard Armory Building’s walls.
Once the fabrication process was completed, and the pieces were shipped to the site, Murase and Williams worked hands-on to finish the project. “I was kind of a hammer and chisel for Scott,” said Williams. “We collaborated on the lines. I spent 40 years in construction, and I like working with my hands. It is a very unique project. We are certainly very pleased that it is very well received.”
Williams and Murase spent about five or six weekends completing the last 5%. “John often worked with me on site - tools in hand - sculpting and reshaping many of the pieces once they arrived,” said Murase. “As precisely architectural as the work was in the planning and acquisition phases, many key aesthetic decisions were improvised on site - a process in which John was a significant collaborator.”
Pioneer Waterproofing Company Inc. of Portland, OR, was responsible for installing the stone pieces for Vera Katz Park. A total of 30 to 40% of the company’s business is custom masonry work and restoration.
“The great thing about this project is that it really was about collaboration between us, Scott, GBD Architects, the general contractor, the installer and the fabricator in China,” said Williams. “It is a nice piece of work in that everyone had a positive hand in it.”
Vera Katz Park
Pearl District
Portland, OR
Landscape Architect:Murase Associates, Portland, OR; Seattle, WA
Stone Supplier:Yellow Mountain StoneWorks, Seattle, WA
General Contractor:Base Line Industrial Construction, Portland, OR
Stone Installer:Pioneer Waterproofing Company, Inc., Portland, OR


