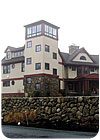
In order to blend a 3,500-square-foot private residence located in Massachusetts into its environment, Luna Design Group of Lynnfield, MA, selected New England Fieldstone Thin Veneer in a combination of round and “mosaic” cuts - supplied by Stoneyard.com of Littleton, MA.
According to David Croteau, the owner of Stoneyard.com, the client’s new home was being built next to the existing home, which was later torn down. “They wanted their new home to be better situated on the property,” he explained. “More specifically, they wanted the house to be placed at the top of the hill, and to fit in with its native environment.”
Ultimately, the project utilized over 1,500 square feet of 1 ½-inch-thick pieces of New England Fieldstone Thin Veneer for various aspects of the home, including the front of the house, the chimney, the front entry, stairs and a mudroom. The same material was implemented for an indoor fireplace, but 5-inch-thick pieces were used. According to Stoneyard.com, the material, which is the company’s newest cut, provides a round, full stone look without the added weight. The product weighs less than 16 pounds per square foot, and the sawn back feature makes installation quicker and easier with no footings required, the company reports.
Additionally, New England Fieldstone Thin Veneer Mosaic pieces - which have a flatter face - were used for a tower base as well as an archway around a garage door opening. Stoneyard.com describes this material as being “made up of stone pieces in varying shapes and sizes, creating an interesting and different design.” According to the company, the mosaic cut has been referred to as a “broken ice” pattern, and it is available in sawn back specifications.
“For this project, the corners were weaved, however, we do carry thin veneer corners that give the appearance of a full stone without added weight,” Croteau added.
The property contained existing freestanding walls comprised of New England fieldstone, and so it was an obvious material choice to use for the rest of the home. “The stone walls were taken down during the excavation and then put back up as retaining walls after construction was completed,” Croteau explained. “The installers also added some new freestanding walls in order to tie the space into the land.
“A lot of this fieldstone was extracted out of the ground by local farmers about 100 or so years ago,” he continued. “The farmers used the material to put up walls around the property as boundary lines. All of the new features of the home and property had to fit in with these existing New England Fieldstone retaining walls.”
One challenge, according to Croteau, was to use a mixture of the native New England Fieldstone within the veneer requirements specified. “Luckily, our New England Fieldstone veneer met the requirements,” he said.
According to Croteau, the stone installation was completed in separate phases. “The exterior 1 ½-inch-thick material took about two weeks and the exterior retaining walls took around two months to reconstruct,” he said. “Additional stonework included granite steps and walkway pavers, which took about a month to install.”
“The customer was just ecstatic,” said Croteau. “From the initial selection of the fireplace material, then later as we found out they were doing more to match the existing natural stone, they were so happy. They took a long time to decide what product to use, but in the end, they said it made the job.”