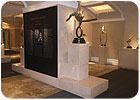
For the design of The Art of Richard MacDonald Presented by Cirque du Soleil, an 8,500-square-foot sculpture gallery found inside the Bellagio Hotel & Casino in Las Vegas, NV, thin limestone pieces played an integral role in completing the job in a timely fashion.
According to Hakee Chang, an Associate based out of POLLACK architecture’s San Francisco location, the goal of the project was to create an open environment for Richard MacDonald and his partner, Cirque du Soleil. “The idea was to convert the corridor into an engaging space for the public to visit before the show and for theatergoers during the show,” he explained.
And in order to meet this goal, thin pieces of Jerusalem Fossil limestone, supplied by GPI International of North Ridgeville, OH, were selected to clad the gallery walls as well as being featured for millwork, display pedestals and platforms on which the sculptures rest. The material, according to Chang, was selected because of its color and texture. “We liked the lightness in veining that the Jerusalem Fossil limestone has,” he said. “We were looking at other limestone and marbles, but this material worked best with the sculptures, which are predominantly bronze.” “What’s pretty about this stone is that it makes a statement, but also takes its appropriate place as being the backdrop to the sculptures,” added David Quandt, Director of Operations for GPI International. “The material was honed, not polished, and it sets everything off beautifully.”
Additionally, the floor features 18- x 18-inch tiles of honed Marron Ambrato marble.

Overseas fabrication
The wall cladding consists of 60- x 102-inch pieces for the first coursing, while smaller panels were used above. “The overall thickness of the material is just under ¾ inch,” Quandt said. “Panels are composed of 6-mm-thick limestone, with a 12-mm backing of fiberglass honeycomb.”Quandt went on to say that significant prefabrication was completed at the company’s shop in China. “One section had an overall dimension of 15 feet, while the others were 11 feet and 7 feet,” he said, adding that the platforms were fabricated overseas. “These platforms are meant to have the appearance of 10 inches of solid stone, and they arrived to the jobsite in three separate sections. This level of prefabrication is what made the job possible in just two weeks, especially because of the lightness of the panels themselves.
“We also prefabricated pieces for the retail area of the space,” Quandt continued. “The top tier was produced in the same manner as the 10-inch platform bases we used on the floor. The angled display section is actual solid stone that is 8 inches thick. There is also a radiused cabinet that features solid segments of stone and angling at the same time, which was tricky. “It was a relief when the pieces fell right into place,” he said.
The pieces arrived in the U.S. in late December in three overseas containers and two airfreight shipments. And, according to Quandt, the objective was to create a whole series of pieces and have them fall right into place like a big jigsaw puzzle when they arrived.
“While the architect wanted to create a rendition of an Italian garden for the sculpture gallery, he left it to us as to how to achieve the design intent,” said Quandt. “The idea of using 10-inch bases was Pollack’s design, but the method of fabricating them - using laminations of ¾-inch-thick limestone over an interior joist system - was our design. We could’ve used solid stone, but it would’ve been too heavy, and we would’ve needed cranes to set them in place. So, in translating what the architect drew, we took that to the finished product which is thin stone prefabricated pieces. The prefabrication took three months, and an incredible amount of work went into this gallery during the overseas production.”
According to both Chang and Quandt, an accelerated timeframe posed challenges for all those involved. “There are only two weeks a year when Cirque du Soleil’s show ‘O’ is completely shut down, and it was within this period that the entire project had to be completed,” Quandt said, adding that there were usually 10 to 15 stonemasons on site at any given time, operating two shifts a day. “Because of the lightweight properties, it was possible to install this much stone in such a short amount of time. The panels were fixed with Laticrete two-part epoxy adhesive, which was spot bonded on the back and reduced the installation time that much more.”
Chang said that everyone absolutely loves the project. “Before, it was an uninviting transition corridor used to enter the show, and now it’s an open, fluid area visible from outside of the space,” he said. “It gave Bellagio another cultural arts space. GPI International, especially David, was extremely helpful in following the details of the project from beginning to end. The design was completely thought out and followed through. It was a very good project.”