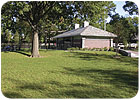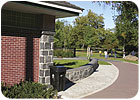
The newly reconstructed Sachkerah Woods Playground at Van Cortlandt Park in the Bronx, NY, features golf-themed play equipment, a spray shower, benches, park paths and a comfort station with stone architectural elements. Architect Richard Robbins with the New York City Parks Department of Architecture, along with Landscape Architect James Mituzas and Resident Engineer Brian Taylor with the City of New York Parks & Recreation Department, collaborated on this project, which was opened to the public on June 28, 2007.
The new comfort station includes columns and chimneys built of Corinthian granite set in a random ashlar pattern, while the roof features pink- and gray-colored slate. When the design team first walked the site, they decided that the comfort station should be located in close proximity to the playground, and also that they would insist on matching the sites vernacular materials in order to keep true to the sites “genius loci” (spirit of place), explained Mituzas.
“Because the building is located in Van Cortlandt Park, where rock outcropping is prominent throughout and existing buildings are constructed with stone, we chose to incorporate stone into the comfort station,” explained Robbins.
Ultimately, Corinthian granite from Imperial Brothers Inc. of Pelham Manor, NY, was selected for the project. “We chose [this material] because of its rustic appearance,” said the architect, adding that the budget allowed for granite accent pieces. “Public buildings should always incorporate rich materials, however, it is sometimes difficult to convince the funders.”
Additionally, the landscape architect added garden walls that were made out of both Corinthian granite and Bluestone, which was also supplied by Imperial Brothers Inc. “The garden walls were added because we felt that the building needed to be anchored more to the site, and we wanted to create both a seating wall and an edge to define the planting adjacent to the building,” explained Mituzas.
Furthermore, slate from Evergreen Slate Co. of Granville, NY, was used as roofing material for the building. “As far as the roof goes, we would use slate every time on a building like this in a park setting,” Mituzas said, adding that the color of the material is comprised of 45% semi-weathering gray, 40% semi-weathering green and 15% royal purple.
The park’s identification plaque features thermal-brushed Vermillion granite from Cold Spring Granite Co. of Cold Spring, MN, while the leaf uses a modified bushhammered finish. The sandblasted lettering and carving was completed by Written in Stone of Closter, NJ.

Installing the stone
According to the project team, eight stone workers were on site for approximately three months during the installation process. The work was completed in two separate stages, with pilasters and columns being installed first, and then the archway four weeks later.A few issues posed challenges for the crew, such as supporting the archway with forms and ‘shoring’ supports vertically from the concrete floor up to the archway with wood beams. Another obstacle was to fill in any voids behind the pilaster stone column where it meets the bottom of the archway, and to resolve this issue, additional pieces of stone were inserted to give continuity to the aesthetic of the arch, the design team reported.
According to Robbins, the Department of Parks and Recreation (DPR) was very pleased with the final outcome. “The stonework looks very rustic yet modern in conjunction with the use of the red-colored brick and colored fascia work utilized,” he said.