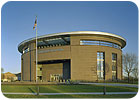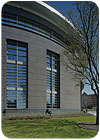
The goal behind the construction of the Center for the Intrepid-National Armed Forces Physical Rehabilitation Center in San Antonio, TX, was to build the most advanced rehabilitation facility in the world. The four-story, 65,000-square-foot center provides military patients and veterans with severe extremity injuries, amputations and burns an opportunity to regain their pre-injury abilities in a supportive, healing environment, according to a design statement released by SmithGroup of Washington, DC, which served as the architect for the project.
According to Bill Kline, project manager with SmithGroup, another goal was to create a monument that would be a lasting symbol, so that soldiers could see that American people were supporting them. Exterior elements of the elliptical-shaped building feature Carnelian, Mesabi Black and Academy Black granite from Cold Spring Granite of Cold Spring, MN. “As a material, [granite] symbolizes strength and allowed us to paint a picture as a tribute, through the use of a subtle red, white and blue palette,” Kline explained.
Carnelian granite was selected as the main exterior building material at the owner’s request for a red building. “Mr. Arnold Fisher (Honorary Chairman of the Intrepid Fallen Heroes Fund) wanted it to be as red as possible, and in fact, we’ve used a discreet patriotic theme throughout the interior as well to remind soldiers of how proud the country is of them,” said Kline. “We actually went to visit Cold Spring’s quarry several times. We looked at a number of red granite materials, and Carnelian was the appropriate one because of its consistent depth of color.”
According to Kline, Cold Spring Granite built several mock-ups of the Carnelian granite cladding, with several thickness and finish variations. Although the original design called for 4-inch-thick cladding, due to cost factors and a tight construction schedule, it was decided that this was no longer possible. To compensate for the expenses without inhibiting the original design intent, Cold Spring Granite designed a 2-inch-thick solution that fit the budget and schedule. “In working with Cold Spring over several months, we developed a palette using a Diamond 100 finish, which picks up the depth and color of the stone and takes on different characteristics in the changing Texas light,” said Kline.
Additionally, Mesabi Black granite was used for the building base as well as accent pieces such as bollards and benches, while Academy Black granite was selected for paving.
Natural stone was also carried inside the facility, as Texas limestone from Texas Quarries of Cedar Park, TX, was employed for the lobby walls. Additionally, the lobby features a 9- x 14-foot Absolute Black granite-clad wall with an inscription in it honoring the soldiers. “It was originally going to be four separate panels, but Mr. Fisher agreed that if it was intended to be monumental and important, it should be one large piece instead,” said Kline.

Challenges
According to Kline, the project had a fast-track schedule that required a lot of preplanning in order to be successful in a quality, timely completion. “We designed and built the building in 18 months - which is the time it usually takes to design a conventional building of this scale and complexity,” he explained. “We issued several stone packages in order to facilitate the project, including a pricing package, a quarry package for them to take blocks out, a field stone package intended to help fabricate the basic stone and another for special stones like corners and returns.
“We worked carefully with the contractor, and in fact, we detailed all of the stone for stainless steel split-tail anchors, but then to meet the budget, we were asked to accept two-piece anchors,” he continued. “The contractor had to redesign the wall to accommodate these two-piece anchors.”
Another challenge, according to Kline, was in creating a smooth ellipse with straight pieces. “We had to pay very close attention to the detail as far as the size and length of the pieces were concerned, as well as for the details at corners and returns,” he explained. “I had previously worked on the National Museum of the American Indian in Washington, DC, which was a multi-phased project with curved and straight stone, so I had some experience with building curvy stone facades.”
The complex is divided into two structures - the elliptical rehabilitation functions area, and the pool and wet areas, according to the architect.
“The owner, Intrepid Falling Heroes Fund, is very pleased with the building and more importantly, the soldiers who are there are also quite inspired by it,” said Kline. “It was an incredible honor to work on this project. Our whole team felt that we were contributing to people who have given so much for our country. It was really just an incredibly meaningful experience.”
Construction on the rehabilitation facility began in the summer of 2006, and the opening ceremony for the facility was held on January 29, 2007.