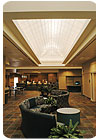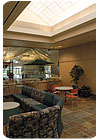
City leaders envisioned the George M. Silliman Community Activity Center in Newark, CA, as the showpiece of the community. According to California-based Glass Architects, the program called for a 36,000-square-foot Community Center to be constructed as the first phase, with provision for a 32,000-square-foot Aquatic Center added as a second phase. In establishing the design, Chinese slate from Echeguren Slate, Inc. of San Francisco, CA, was selected as flooring throughout the public spaces of the facility, as well as for roofing.
The City leaders demanded a project with a strong identity and civic presence, according to Glass Architects. Further enhancing the design, a curved portico announces the building’s main entrance, providing a prominent identity and impressive civic image for the Community Center, while the Aquatic Center has a separate, smaller-scaled entry.
“After visiting slate showrooms, we settled on Chinese slate,” said Charlie Sikes of Glass Architects, adding that the material’s slip-resistant quality made it ideal for flooring throughout the interior of the space, including entryways and hallways, as well as reception and recreation rooms.
Echeguren Slate supplied around 3,800 square feet of China Imperial Blend slate flooring tiles for the facility, according to company owner, Alex Echeguren. Pieces of the material varied, including sizes of 24 x 24, 12 x 12 and 6 x 6 inches, and it was specified with a natural cleft finish. “This particular material has sort of a vibrant color,” Echeguren explained. “It has lively gold and tan coloring with splashes of maroon and black. It is a very stimulating, exciting color.”
According to Sikes, it was challenging to use a natural cleft product for flooring material. “We had to dry set several times in order to achieve color balance and desired surface textures,” he explained.
Chinese slate was also utilized for the roof of the building, for which Echeguren Slate supplied over 69,000 square feet of China Imperial Blend with pieces ranging from 16 x 12, 16 x 10 and 16 x 8 inches in size. According to Echeguren, two local contractors - Andy’s Roofing and Waterproofing Associates - completed the roof portion of the project in two separate phases.

Flooring installation
According to Sue McGheen of Rinaldi Tile & Marble of Watsonville, CA, which was responsible for the stone installation, the flooring took a total of 38 workers over 5,000 work hours to complete. “The hardest part was dry setting all of the tile and getting it approved before installing it,” she said.A number of installation products were used, including Dynamic deck mud and fat mud, Bone and Delorean Grey sanded grout from Custom Building Products, Hydroment Classic Bone, Mobe Pearl, Linen and Heron Blue grouts and HMK S-34 Impregnator Sealer. Furthermore, a number of Mapei products were used, including Sahara Beige Kerapoxy grout, Mastic Type 1 Glue, Ultra/Flex rapid set white thinset, Keralastic Addivie, Keraset White thinset and Keraply. The workers also utilized a ¾-inch aluminum backing system from Schlüter Systems of Plattsburgh, NY.
The Community Center includes a lobby, activity lounge, reception/control desk, community meeting room, teen center, childcare room, aerobic dance studio and a fitness center. The Aquatic Center features a second lobby, lounge and desk control, as well an events room, natatorium, locker rooms and office spaces.