Veronafiere created the award in 1987 to recognize significant architectural works in stone, as part of the trade fair company’s efforts to promote “stone culture.”
The 2007 winners were:
• Piscinas do Atlantico, Madeira, Portugal •
• Marikloster (Cistercian Monastery), Tautra Island, Trondheimsfjord, Norway •
• Ampliación del Banco de España, Madrid, Spain •
• Completamento della Muralla Nazar, Granada, Spain •
• Remodeling of A Two-Family Home, Caserta, Italy •
• “Ad memoriam” prize, Memorial for the Fosse Ardeatine
(Ardeatine Caves) Victims, Rome, Italy •
• Vernacular architecture prize, Architecture in Lessinia Stone,
Hill Region of Northern Verona Province, Italy •
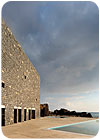
Piscinas do Atlantico | Madeira, Portugal, 2005
Architect: Paulo DavidMaterial: basalt
Paulo David selected this volcanic stone, which has traditionally been used as a building material on the island of Madeira, to establish an intimate connection with the intense Atlantic Ocean landscape. This material selection also created a sense of continuity and harmony with his previous project, la Casa das Mudas, also in basalt.
The Piscinas project consists of a large stone open-air “room” looking out on the ocean. It thus creates a connection between the features of the local landscape and urban spaces.

Marikloster (Cistercian Monastery) | Tautra Island,
Trondheimsfjord, Norway, 2003 to 2006
Architect: Jensen & Skodvin ArkitektkontorMaterial: Norwegian slate slabs
In Trondheimsfjord, architects Jensen & Skodvin have managed to create a convincing form for this monastery. It is contemporary, yet reflects universal values giving it a timeless quality. Through simple forms and basic materials (wood and slate), they reflect the Cistercian Order’s tradition, while providing a modern interpretation of timelessness. The result is a simple and universal architecture, which resists trends.
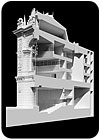
Ampliación del Banco de España
Madrid, Spain, 2006
Architect: Rafael MoneoMaterial: granite
Moneo’s project -- coming at a time when architects often seek protagonism through flashy designs -- provokes through the simplicity and modesty with which it fits into Madrid’s urban landscape. The surreal “non-trendiness” of the project, which completes the original 1800s edifice by subjugating itself to the original structure’s main characteristics -- particularly the molded stone in the facade -- highlights the intellectual vigor of Moneo’s work. His addition brings changes that fit in with and enrich the pre-existing building without significantly altering it.
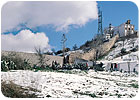
Completamento della Muralla Nazar Granada, Spain, 2003 to 2006
Architect: Antonio Jiménez TorrecillasMaterial: granite slabs
A minimalist contribution to close a 40-meter breach, which dates from the late 1800s, in the ancient wall that connects the Alhambra to the Albaicin area. Jiménez Torrecillas uses fragments of local granite slabs to repair the hole, while successfully avoiding the impression that his contribution simply seeks to mimic the original wall.
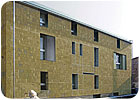
Remodeling of A Two-Family Home
Caserta, Italy, 2001 to 2006
Architect: Beniamo Servino, PozzovetereMaterial: local tuffaceous stone
Servino’s work is seen as an expression of cultural renewal that reflects values and characteristics related to a specific local identity. The simple Pozzovetere structure is an architectural work that highlights the importance of local history seen as the development of a specific regional culture.
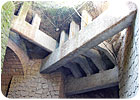
Ad memoriam†prize: Memorial for the Fosse Ardeatine (Ardeatine Caves) Victims, Rome, Italy, 1944 to 1951
Architect: M. Fiorentino (1918-1982), G. Perugini, N. Aprile, C. Calcaprina, A. Cardelli,Material: granite and Roman Tuff
The dramatic 1944 massacre at the Ardeatine caves, along the ancient Appian Way, seemed to lend itself to a traditional memorial approach. Instead, the group led by Mario Fiorentino opted for strong imagery, full of finality and pathos. The centerpiece is a large parallelepiped (three-dimensional figure based on geometry) which is suspended as a single “gravestone” for the 335 victims, surrounded by an imposing stone polygonal wall. The stone includes tuff in the outer walls, the memorial, the paving and in the remodeled tunnels, as well as point-hammered granite at the graves. All of the stonework was treated only with archaic simplicity, acquiring an unusual expressiveness.
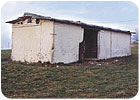
Vernacular architecture prize: Architecture in Lessinia
Materials: Lessinia Stone and Prun StoneThe architecture of Lessinia is an exceptional collective work, created thanks to a longstanding tradition of superior construction skills. It is unique and extraordinary in its total reliance on stone within such an ample territory. Local structures reflect a knowledgeable and creative use of lithic material, a sedimentary limestone characterized -- in its white-to-pinkish “chipped” scaglia rossa veneta and pinkish-to-reddish rosso ammonitico versions -- by the overlapping of regular and thin stone layers that are easy to separate thanks to even thinner layers of clay.
Using this stone, separated into “naturally” cut slabs, unknown chiselers and humble masons designed the architecture and landscape of vast areas of the Verona hills, in what today might be considered a vast collective work of Land Art, showcasing the expressive power of simple materials.

Modesto's Shed and Icehouse
Architect: ModestoPaggi (1843-1928),
Roverè Veronese,
Verona, Italy
The “architect” was Modesto Paggi, a farmer. Paggi built this small rural structure, which is connected to an icehouse, between the late 1800s and the early 20th century. The shed’s walls rise through the overlaying of enormous stone slabs in a “knife” pattern. Paggi’s approach exploits the concept of linear construction to connect the single stone monoliths. The structure’s integration into the Lassinia area and surrounding countryside make it a poetic and memorable work.