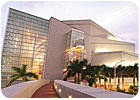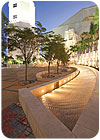
Consisting of two buildings, which include the Sanford and Dolores Ziff Ballet Opera House, the John S. and James L. King Concert Hall and a Studio Theatre, the 570,000-square-foot Carnival Center for the Performing Arts in Miami, FL, is the largest performing arts center built in the U.S. since 1971.
Consisting of two buildings, which include the Sanford and Dolores Ziff Ballet Opera House, the John S. and James L. King Concert Hall and a Studio Theatre, the 570,000-square-foot Carnival Center for the Performing Arts in Miami, FL, is the largest performing arts center built in the U.S. since 1971. A sweeping bridge that spans the Biscayne Boulevard, which bisects an outdoor oval-shaped Plaza of the Arts, connects the buildings, which feature a multi-layered granite and glass exterior. All stone materials were supplied and fabricated by Savema S.p.A. of Italy.
“The programmatic goal was to build the largest and most state-of-the-art Performing Arts Center built since the Lincoln Center in New York,” said Roberto Espejo, Senior Associate with Pelli Clarke Pelli Architects. “The three primary design goals were to create a pair of buildings that seem to have no overt front and backs, with a 360-degree view of the sculpted forms seen from every vantage point of downtown Miami. At the street level, it was key to create urban connections with the surrounding neighborhood through a series of plazas that are framed by physical or perceived glass entrances, often referred to as ‘glass lanterns,’ so that the building seems to have an entrance at every corner and every street.”
Another design goal, according to Espejo, “was to create a building that has a strong iconic, sculptural image from the highway leading to and from the airport, bridges to and from Miami Beach, from the ferry to and from Watson Island, from the cruise ships entering and docked in the port and from all of downtown, even the air with the roofs being what we referred to as ‘the fifth facade.’” He added that the completed project was intended to be “a sort of Sydney Opera House/Kennedy Center/Lincoln Center, all in one.”
The exterior of the building is comprised mainly of flamed Sardo Beige granite from Sardinia, Italy, while the base features round- and rectangular-shaped pieces of flamed Topaz Gold granite from Brazil. Additionally, the areas above and below the storefront glass, including the Studio Theater, feature honed Maritacas granite, which is also from Brazil.
“Because flamed stone exposes the more mineral-like materials by means of an actual flame that ignites these particles off, it has an amazing reflectivity,” explained Espejo. “In the case of the Sardo Beige granite, it has these silver, mirror-like minerals and almost looks like little ‘mirrors’ or ‘water’ at certain angles.”
Between the two buildings is an outdoor oval-shaped Plaza of the Arts bisected by Biscayne Boulevard. The plaza, designed by Balmori Associates with EDAW, supports a wide variety of social and cultural public life and art. It includes four carved stone fountains designed in collaboration with Anna Murch, curved benches and a stone plaza colonnade, and it is made up of cream-colored Roman travertine from Tivoli.
Stone was also carried inside the buildings. For the Ziff Ballet Opera Hall, Verde Fontaine granite from South Africa was used for the donor walls and bar tops in the donor lounges. For the same areas throughout the Knight Concert Hall, Brazilian Capao Bonito was used. Furthermore, polished Emperadora Dark granite from Spain was used for all of the bathroom countertops, while Bethel White granite was fabricated for the ticket countertops and other miscellaneous counters. The Bethel White granite was quarried in America by Rock of Ages Corp. of Barre, VT.
In addition, the architects selected a stone aggregate for the terrazzo lobby floors that were designed by artist Jose Bedia as part of the Art in Public Places program, which was installed by Artistic Surfaces, under the direction of Harvey Namm from Florida.

The exterior of the building is comprised mainly of flamed Sardo Beige granite from Sardinia, Italy.
Selecting the material
According to Espejo, the project budget originally called for stucco, but later on in the process, the budget was increased to include natural stone. “After the first round of bidding, the owner asked us to add a granite bid alternate to the limestone to improve cost, which would allow the stone to get thinner, lighter and require less continuous stainless steel anchoring, often needed for the porous limestone buildings in wet/salty environments,” he said. “We ended up with this series of granites after much consideration. We considered dozens of stones for each location, exterior and interior, as part of our design process, and then again later due to cost-cutting measures.”Espejo continued to explain that the basic color palette for the two major buildings was that the Ziff Ballet Opera House would have darker cherry woods, and cool colors and fabrics complementary to the Verde Fontaine granite wall, while the Knight Concert Hall would have lighter maple woods and warmer ochre colors and fabrics, like the sienna-colored stone, Capao Bonito.
According to Espejo, the stone pieces varied in size, but basic pieces measured 36 x 48 inches.
“On the stone front, because of the size of the program, the building’s massing was conceived as a series of stepped and angled planes that would emphasize the ‘carved out of stone’ aspect of their architectural forms,” he explained. “We introduced ‘V’-shaped moldings, copings and horizontal reveals that continuously cast ever-changing shadows as the Miami sun moves east to west.”

For the fountains, Curtain Wall Design & Consulting, Inc. of Dallas, TX, developed three-dimensional drawings of the concrete substrate onto which the stones rest.
Facing obstacles
One challenge the crew faced was how to design a 500,000-square-foot program on two separate entire city blocks, with an interstate highway running directly south of it (I-395), US Route 1 running between them, and a site situated on the flight path to Miami International Airport. It is also exactly on center with the huge waterway, “Government Cut,” which docks and serves as a turnabout for the mega cruise liners for Carnival, Royal Caribbean and Norwegian Cruise. “As you can imagine the challenges acoustically, all this built on a site with the water table only 5 feet below us, which required dewatering during foundations at 9,000 gallons a minute,” said Espejo.Espejo also said that maintaining the same level of craftsmanship over the length of the expanding work schedule posed some challenges for the workers. “In South Florida, the labor pool is quite transient and difficult to maintain continuity, especially with a project that lasted several years, and most especially during the hurricane season when everyone seemed to leave their day jobs to become roofers.
“In most of our projects, Pelli Clarke Pelli Architects usually insists on a fairly aggressive aesthetic review from previewing the bid slabs, reviewing the range of the blocks being considered, establishing acceptable tonal and color ranges and blending the actual fabrication pieces,” he continued. “We also specified a full scale mock-up that was constructed in Miami to review as many different conditions of the wall before laying up any stone on site. We also ended up using the same mock-up as a test mock-up for accelerated aging, wind and water pressure testing and factor of safety tests. All this because of the strict, but necessary, South Florida building code requirements regarding hurricanes and the extreme Miami heat and salt conditions.”
Once on site, Titan Stone, Tile and Masonry of Fort Lauderdale, FL, which served as the stone installer, created an off-site training facility in a warehouse near the project, allowing newcomers to learn the technique of laying up the stone according to this elaborate kerf system before even making it to the site, said Espejo.
Curtain Wall Design & Consulting, Inc. (CDC) of Dallas, TX, worked with Titan Stone, Tile and Masonry in the production of granite and cast stone shop drawings, as well as the engineering of the anchorage of the stone, which is designed to sustain gale force hurricane winds. Due to the complexity of the project, CDC produced substrate drawings for the stone and curtain wall.
Construction on the project began in 2001, and the performing arts center opened in October 2006. “It is certainly one of the most significant buildings ever built in Miami’s history, and we believe one of the truly great Performing Arts Centers in the world,” said Espejo. “It was meant to transcend many generations and last 100 years, and we are confident that those involved -- clients, construction team, their families, patrons and visitors -- are gearing up to report via their great grandchildren that our goals of building and delivering greatness were met, even in 2107. It is already attracting some of the best international talent to perform, and we are told that the resident companies are performing some of their best work ever to sold out crowds. The world famous Cleveland Orchestra just signed a 10-year deal to make the Carnival Center their winter home. What an amazing compliment.”